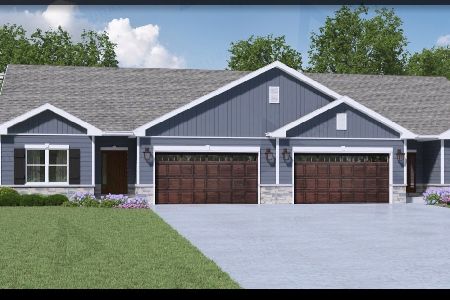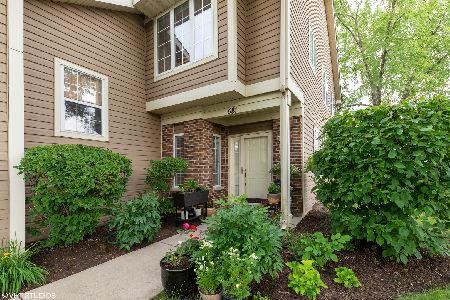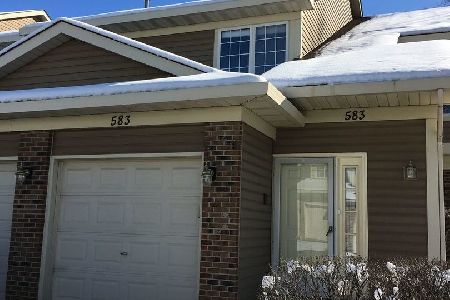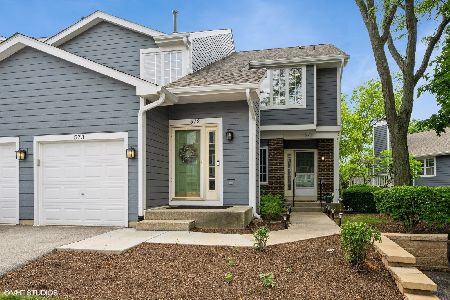581 Parkside Drive, Palatine, Illinois 60067
$195,000
|
Sold
|
|
| Status: | Closed |
| Sqft: | 0 |
| Cost/Sqft: | — |
| Beds: | 2 |
| Baths: | 2 |
| Year Built: | 1991 |
| Property Taxes: | $2,908 |
| Days On Market: | 6196 |
| Lot Size: | 0,00 |
Description
Check out this Rare, large Ranch style End Unit townhome! Light, Bright, Open and Airy. Freshly painted in todays warm colors. Beautiful Ceramic flooring with keystone insets from foyer through the kitchen. Sunny, southern facing living room with brick fireplace. Master suite has walk-in and bonus closet and oversized private bath! Laundry room. Huge pantry. Move-in condition...and plenty more!
Property Specifics
| Condos/Townhomes | |
| — | |
| — | |
| 1991 | |
| None | |
| CHESTNUT | |
| No | |
| — |
| Cook | |
| Parkside On The Green | |
| 174 / — | |
| Parking,Insurance,Exterior Maintenance,Lawn Care,Snow Removal,Other | |
| Lake Michigan | |
| Public Sewer | |
| 07129162 | |
| 02271111171087 |
Nearby Schools
| NAME: | DISTRICT: | DISTANCE: | |
|---|---|---|---|
|
Grade School
Pleasant Hill Elementary School |
15 | — | |
|
Middle School
Plum Grove Junior High School |
15 | Not in DB | |
|
High School
Wm Fremd High School |
211 | Not in DB | |
Property History
| DATE: | EVENT: | PRICE: | SOURCE: |
|---|---|---|---|
| 24 Mar, 2009 | Sold | $195,000 | MRED MLS |
| 20 Feb, 2009 | Under contract | $219,900 | MRED MLS |
| 6 Feb, 2009 | Listed for sale | $219,900 | MRED MLS |
Room Specifics
Total Bedrooms: 2
Bedrooms Above Ground: 2
Bedrooms Below Ground: 0
Dimensions: —
Floor Type: Carpet
Full Bathrooms: 2
Bathroom Amenities: —
Bathroom in Basement: 0
Rooms: Foyer,Gallery,Utility Room-1st Floor
Basement Description: —
Other Specifics
| 1 | |
| Concrete Perimeter | |
| Asphalt | |
| Patio, Storms/Screens, End Unit | |
| Common Grounds,Corner Lot,Cul-De-Sac | |
| COMMON | |
| — | |
| Full | |
| Laundry Hook-Up in Unit, Storage | |
| Range, Microwave, Dishwasher, Refrigerator, Washer, Dryer, Disposal | |
| Not in DB | |
| — | |
| — | |
| — | |
| Gas Log |
Tax History
| Year | Property Taxes |
|---|---|
| 2009 | $2,908 |
Contact Agent
Nearby Sold Comparables
Contact Agent
Listing Provided By
RE/MAX Suburban







