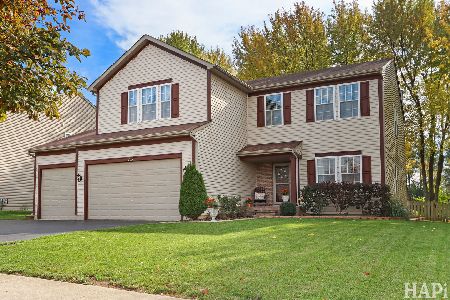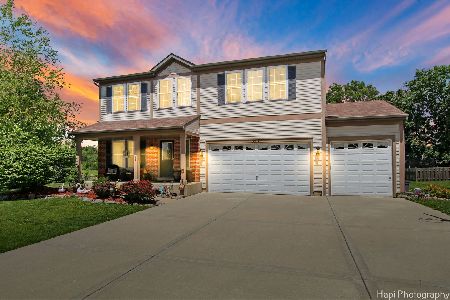581 Pondview Drive, Antioch, Illinois 60002
$242,000
|
Sold
|
|
| Status: | Closed |
| Sqft: | 3,161 |
| Cost/Sqft: | $77 |
| Beds: | 4 |
| Baths: | 4 |
| Year Built: | 2005 |
| Property Taxes: | $8,116 |
| Days On Market: | 2165 |
| Lot Size: | 0,25 |
Description
You'll fall in love the moment you enter this super spacious home with an open floor plan, perfect for entertaining! Huge eat-in kitchen boasts large table space area, a breakfast bar and an amazing walk-in pantry/laundry room. Family room offers beautiful brick wood burning fireplace. French doors lead to the first floor office. Second floor features an extra large loft space perfect for a 2nd family room, game room, homework area or workout room. Large master en suite offers walk-in closet, soaking tub, separate shower and his/hers vanities. 3 additional large bedrooms incl. one en suite w/full bath. Zoned heating/cooling. Full unfinished basement. 3 car garage. Enjoy fall evenings lounging on the front porch or on the back patio with amazing pond and nature views. Lovely location close to park, Metra and quaint downtown Antioch! Brand New Roof - June 2020. This SHORT SALE is worth the wait!
Property Specifics
| Single Family | |
| — | |
| Traditional | |
| 2005 | |
| Full | |
| 3161 | |
| No | |
| 0.25 |
| Lake | |
| Trevor Creek | |
| 190 / Annual | |
| Other | |
| Public | |
| Public Sewer | |
| 10614650 | |
| 02064010310000 |
Nearby Schools
| NAME: | DISTRICT: | DISTANCE: | |
|---|---|---|---|
|
Middle School
Antioch Upper Grade School |
34 | Not in DB | |
|
High School
Antioch Community High School |
117 | Not in DB | |
Property History
| DATE: | EVENT: | PRICE: | SOURCE: |
|---|---|---|---|
| 16 Feb, 2021 | Sold | $242,000 | MRED MLS |
| 2 Jul, 2020 | Under contract | $242,000 | MRED MLS |
| — | Last price change | $245,000 | MRED MLS |
| 19 Jan, 2020 | Listed for sale | $270,000 | MRED MLS |
Room Specifics
Total Bedrooms: 4
Bedrooms Above Ground: 4
Bedrooms Below Ground: 0
Dimensions: —
Floor Type: Carpet
Dimensions: —
Floor Type: Carpet
Dimensions: —
Floor Type: Carpet
Full Bathrooms: 4
Bathroom Amenities: Separate Shower,Double Sink,Soaking Tub
Bathroom in Basement: 0
Rooms: Loft,Office
Basement Description: Unfinished,Bathroom Rough-In
Other Specifics
| 3 | |
| — | |
| Asphalt | |
| Patio, Storms/Screens | |
| Landscaped,Pond(s),Water View | |
| 71X125X110X125 | |
| — | |
| Full | |
| First Floor Laundry, Walk-In Closet(s) | |
| Range, Microwave, Dishwasher, Refrigerator, Disposal | |
| Not in DB | |
| Park, Curbs, Sidewalks, Street Lights, Street Paved | |
| — | |
| — | |
| Wood Burning |
Tax History
| Year | Property Taxes |
|---|---|
| 2021 | $8,116 |
Contact Agent
Nearby Sold Comparables
Contact Agent
Listing Provided By
RE/MAX Showcase






