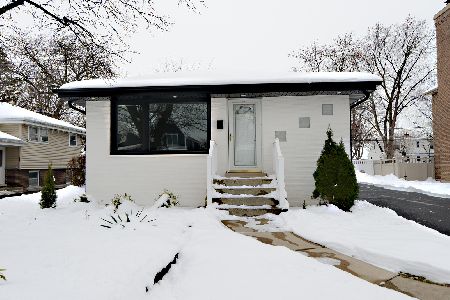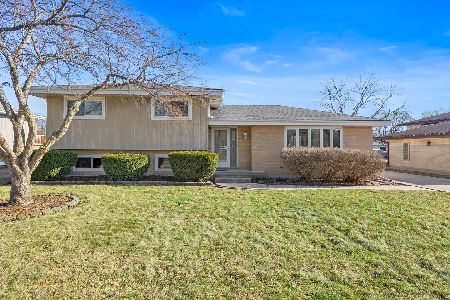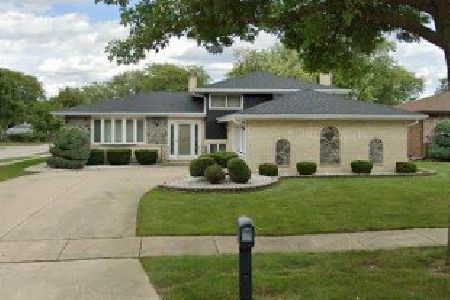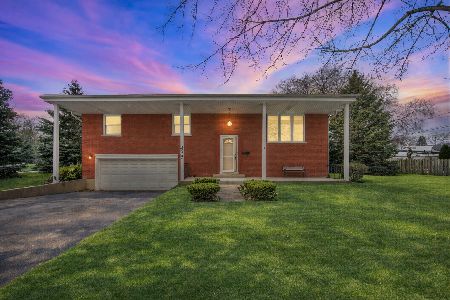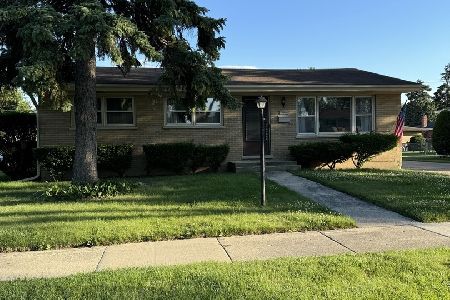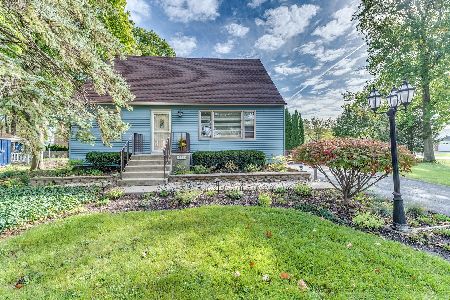581 Welter Drive, Wood Dale, Illinois 60191
$389,000
|
Sold
|
|
| Status: | Closed |
| Sqft: | 1,254 |
| Cost/Sqft: | $310 |
| Beds: | 3 |
| Baths: | 3 |
| Year Built: | 1966 |
| Property Taxes: | $7,170 |
| Days On Market: | 626 |
| Lot Size: | 0,00 |
Description
Come see this beautiful all brick ranch style home in an excellent location and highly rated Itasca school district. This home is completely remodeled and it offers 3 good size bedrooms and 1.1 baths on main level. beautiful hardwood floors throughout and an amazing kitchen with gorgeous countertops and high quality stainless steel appliances. Formal dining room and large living room. Master bedroom with half bath. huge partially finished basement with half bath. large driveway for extra parking and 2 car detached garage. Welcome home! * Seller is an Illinois Real Estate Broker*
Property Specifics
| Single Family | |
| — | |
| — | |
| 1966 | |
| — | |
| — | |
| No | |
| — |
| — | |
| — | |
| — / Not Applicable | |
| — | |
| — | |
| — | |
| 12083712 | |
| 0317202022 |
Nearby Schools
| NAME: | DISTRICT: | DISTANCE: | |
|---|---|---|---|
|
Grade School
Raymond Benson Primary School |
10 | — | |
|
Middle School
F E Peacock Middle School |
10 | Not in DB | |
|
High School
Lake Park High School |
108 | Not in DB | |
Property History
| DATE: | EVENT: | PRICE: | SOURCE: |
|---|---|---|---|
| 1 Aug, 2024 | Sold | $389,000 | MRED MLS |
| 22 Jun, 2024 | Under contract | $389,000 | MRED MLS |
| — | Last price change | $395,000 | MRED MLS |
| 14 Jun, 2024 | Listed for sale | $395,000 | MRED MLS |





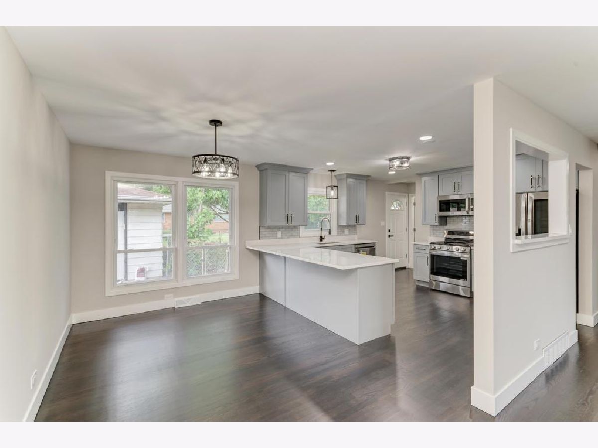
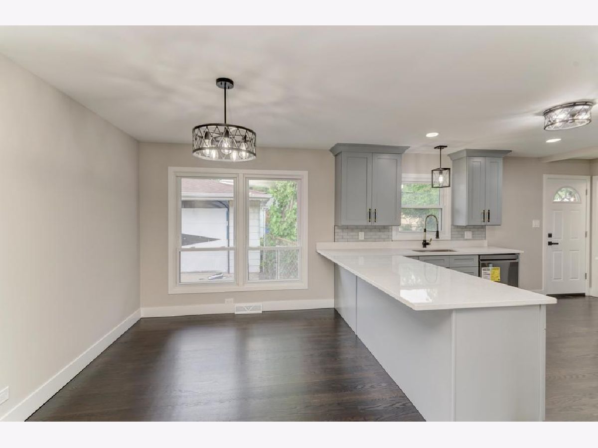
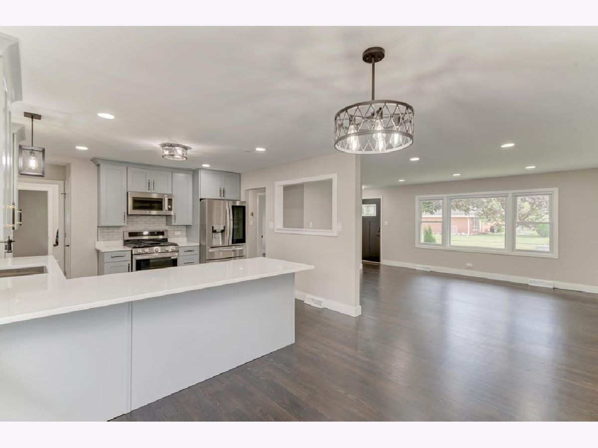

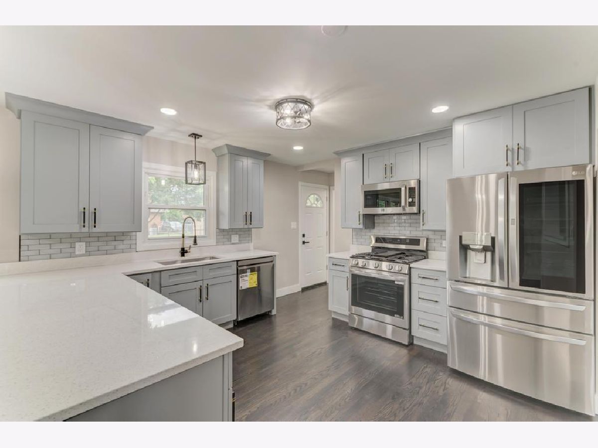
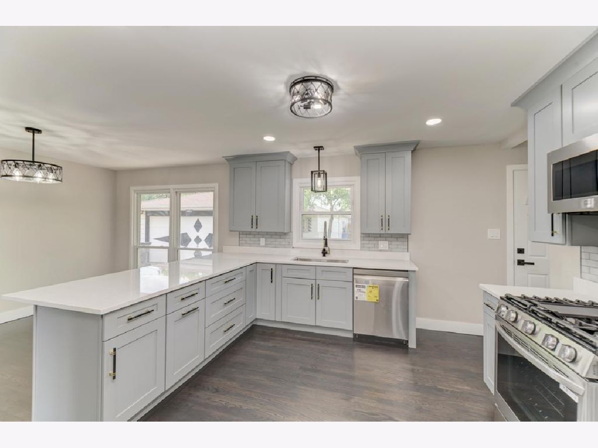
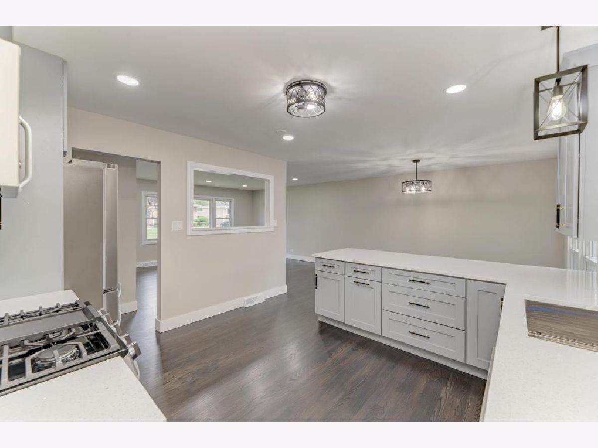


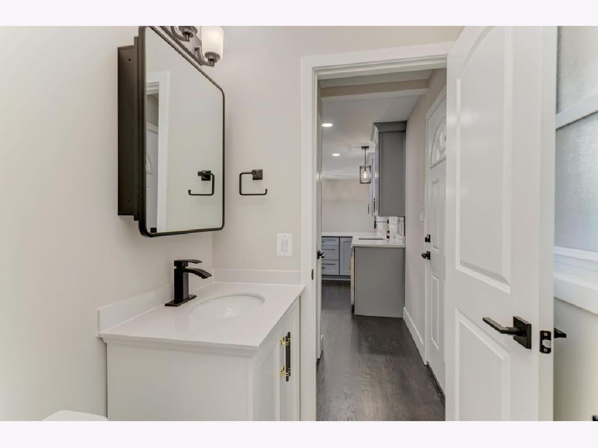
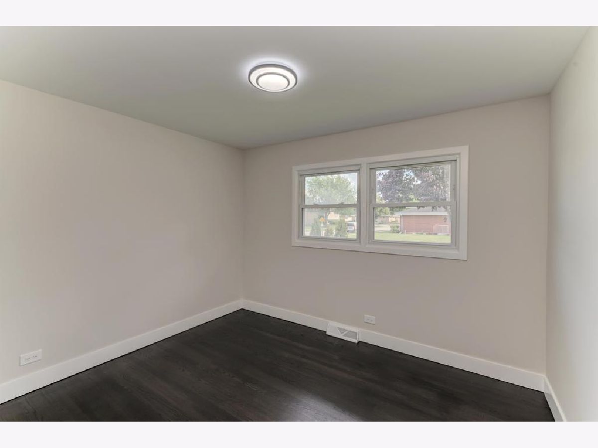
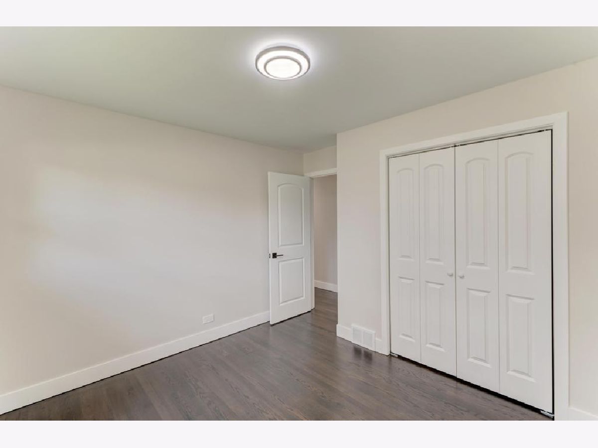

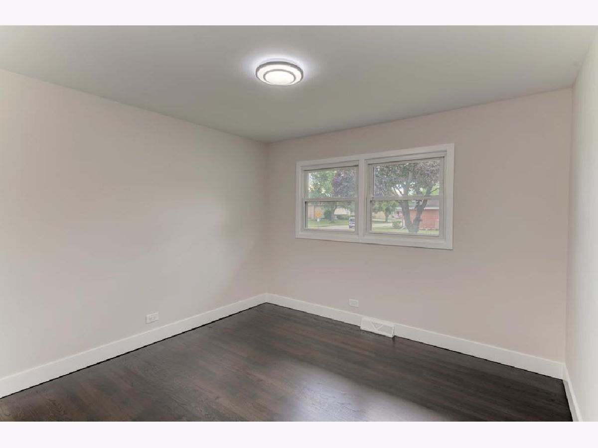
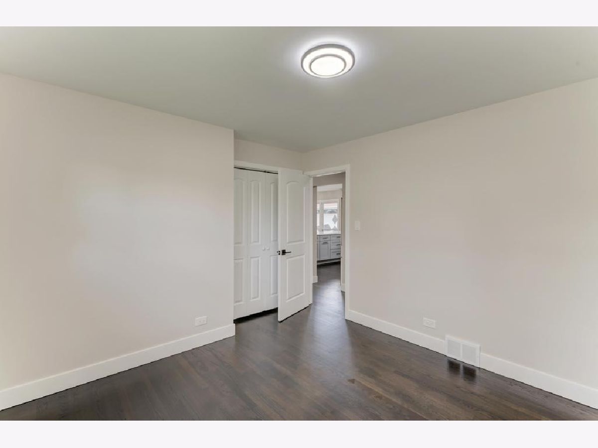
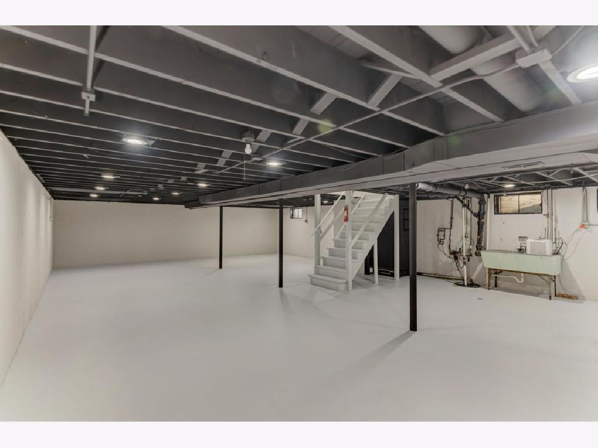


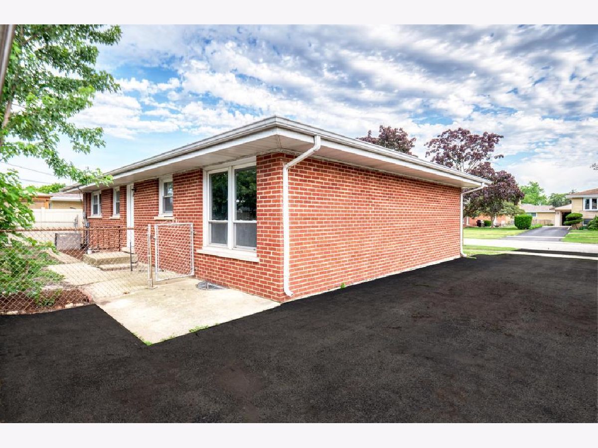
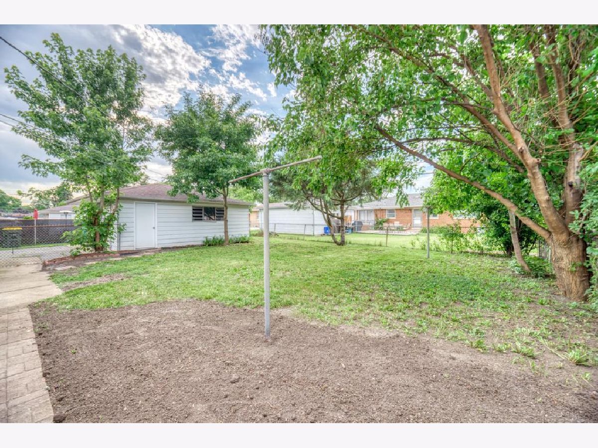
Room Specifics
Total Bedrooms: 3
Bedrooms Above Ground: 3
Bedrooms Below Ground: 0
Dimensions: —
Floor Type: —
Dimensions: —
Floor Type: —
Full Bathrooms: 3
Bathroom Amenities: —
Bathroom in Basement: 1
Rooms: —
Basement Description: Partially Finished
Other Specifics
| 2 | |
| — | |
| Asphalt | |
| — | |
| — | |
| 70 X 100 | |
| — | |
| — | |
| — | |
| — | |
| Not in DB | |
| — | |
| — | |
| — | |
| — |
Tax History
| Year | Property Taxes |
|---|---|
| 2024 | $7,170 |
Contact Agent
Nearby Similar Homes
Nearby Sold Comparables
Contact Agent
Listing Provided By
Century 21 Circle

