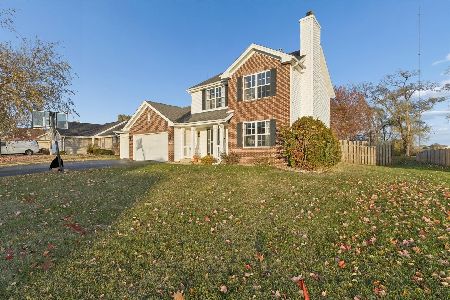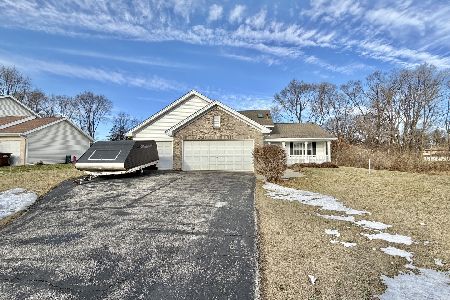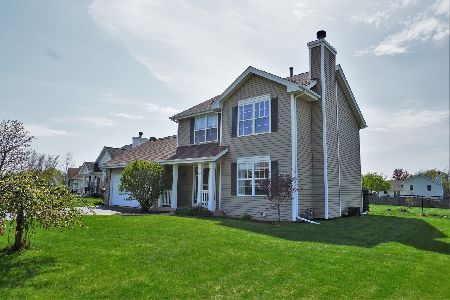581 Wynstone Way, Rockton, Illinois 61072
$289,000
|
Sold
|
|
| Status: | Closed |
| Sqft: | 1,861 |
| Cost/Sqft: | $148 |
| Beds: | 3 |
| Baths: | 2 |
| Year Built: | 2004 |
| Property Taxes: | $4,880 |
| Days On Market: | 653 |
| Lot Size: | 0,37 |
Description
Tasteful upgrades have created a home that is move-in ready and modern. Most of the updates were done within the last 2 years. Please see list in documents. Charming front porch leads to a welcoming foyer area. Dining room is easy to enterwith 2 sets of french doors. It could also be used as an office, craft room or playroom. Delightful kitchen with stainless steelappliances, tiled backsplash, granite countertops & new cabinets. Kitchen, dine in area & living room are essentially oneopen area. Hickory hardwood floors, shiplap & farmhouse style ceiling fan show off the spacious primary bedroom.Stairway & bedrooms are newly carpeted, & much of the home has been freshly painted. The back yard is a rareopportunity simply for its size and usefulness. A large trellis graces the composite deck overlooking the spacious backyardarea with a newer wooden playouse, firepit area & garden shed. Nearby is a concrete patio fenced w/hot tub near largecomposite deck w/trellis. Lower level family room affords extra entertainment area for fun and relaxation.
Property Specifics
| Single Family | |
| — | |
| — | |
| 2004 | |
| — | |
| — | |
| No | |
| 0.37 |
| Winnebago | |
| — | |
| 0 / Not Applicable | |
| — | |
| — | |
| — | |
| 12022672 | |
| 0417378010 |
Nearby Schools
| NAME: | DISTRICT: | DISTANCE: | |
|---|---|---|---|
|
High School
Hononegah High School |
207 | Not in DB | |
Property History
| DATE: | EVENT: | PRICE: | SOURCE: |
|---|---|---|---|
| 30 Apr, 2024 | Sold | $289,000 | MRED MLS |
| 9 Apr, 2024 | Under contract | $274,900 | MRED MLS |
| 7 Apr, 2024 | Listed for sale | $274,900 | MRED MLS |
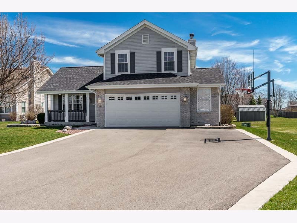
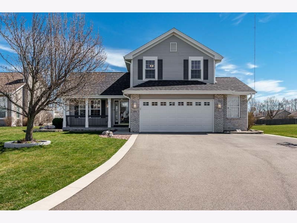
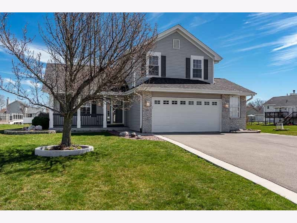
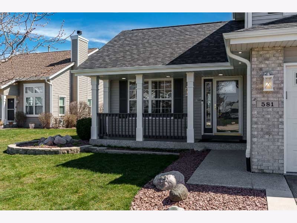
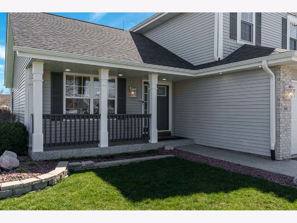
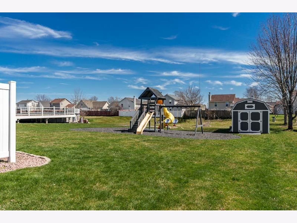
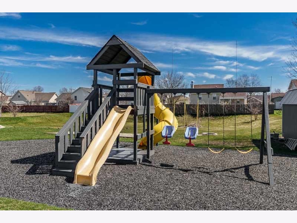
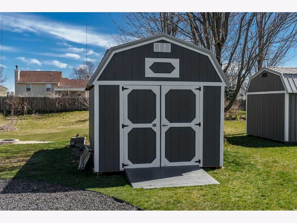
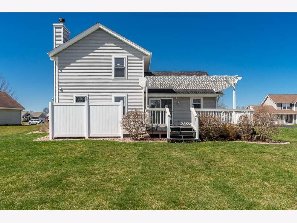
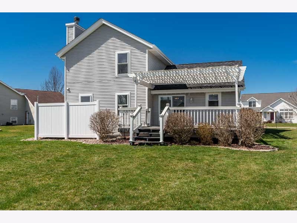
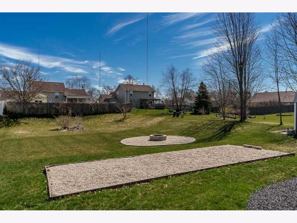
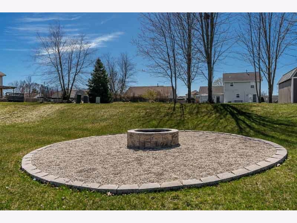
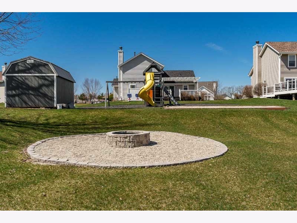
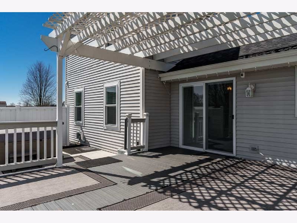
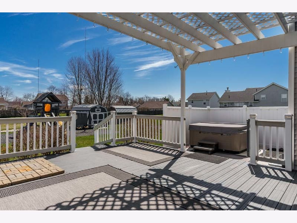
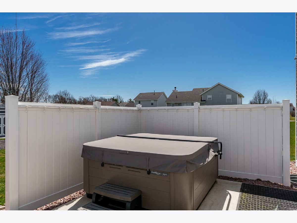
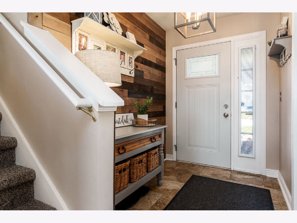
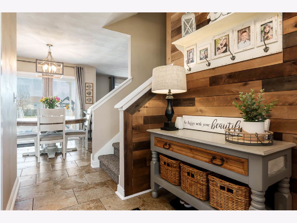
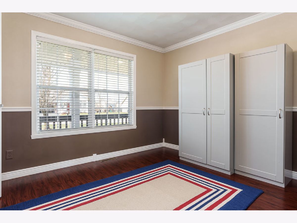
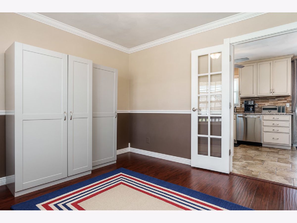
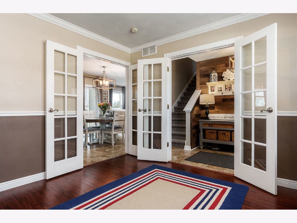
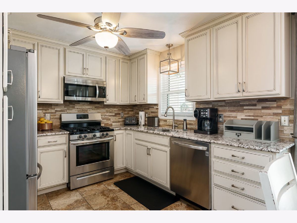
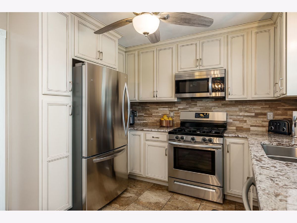
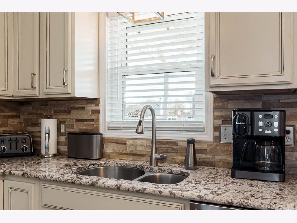
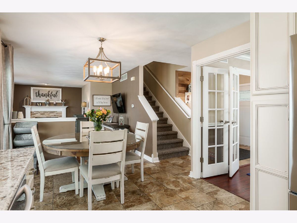
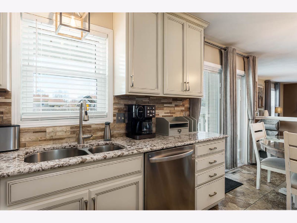
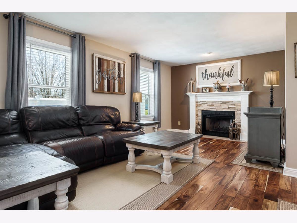
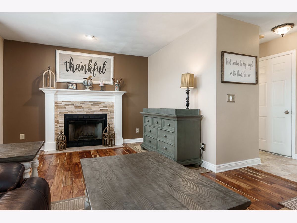
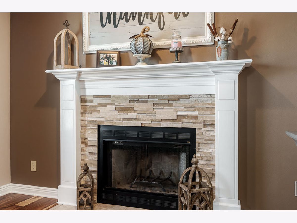
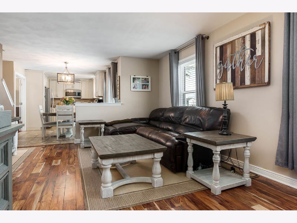
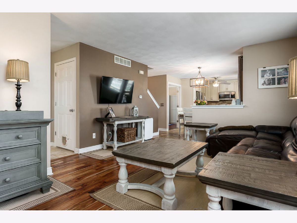
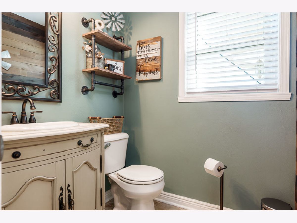
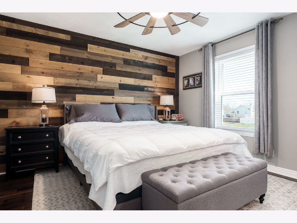
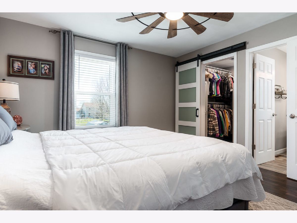
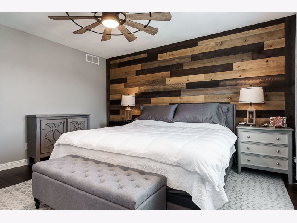
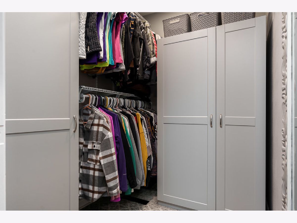
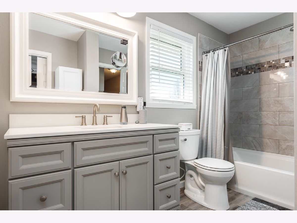
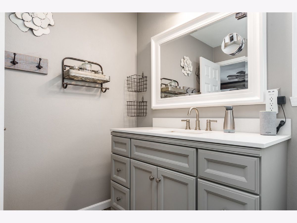
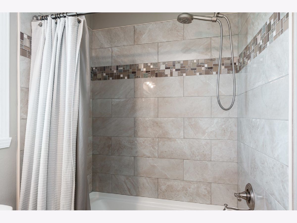
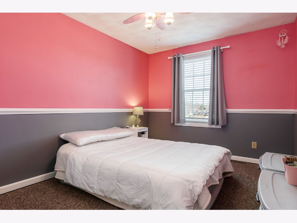
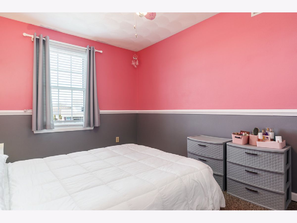
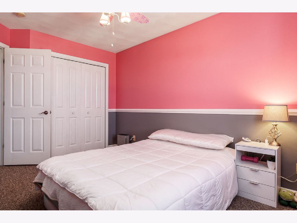
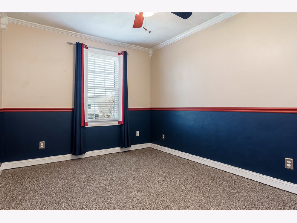
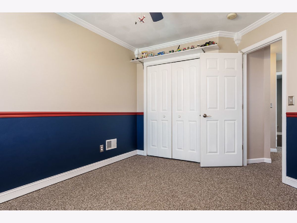
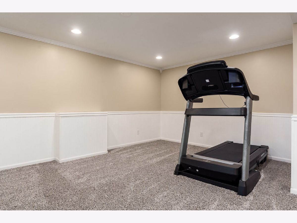
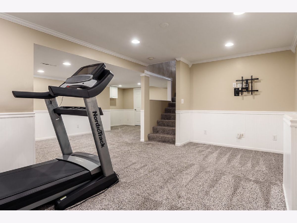
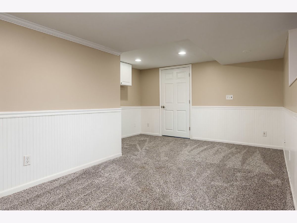
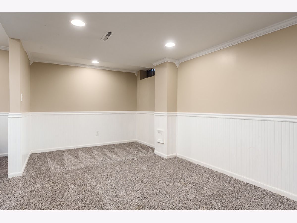
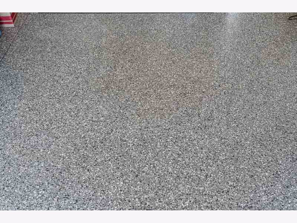
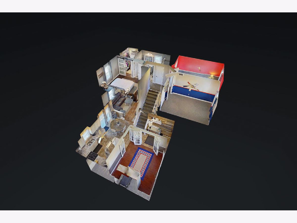
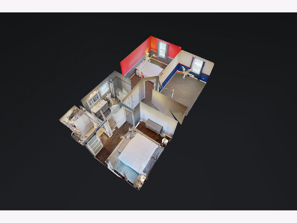
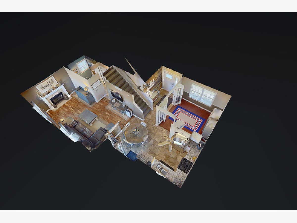
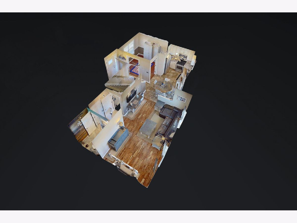
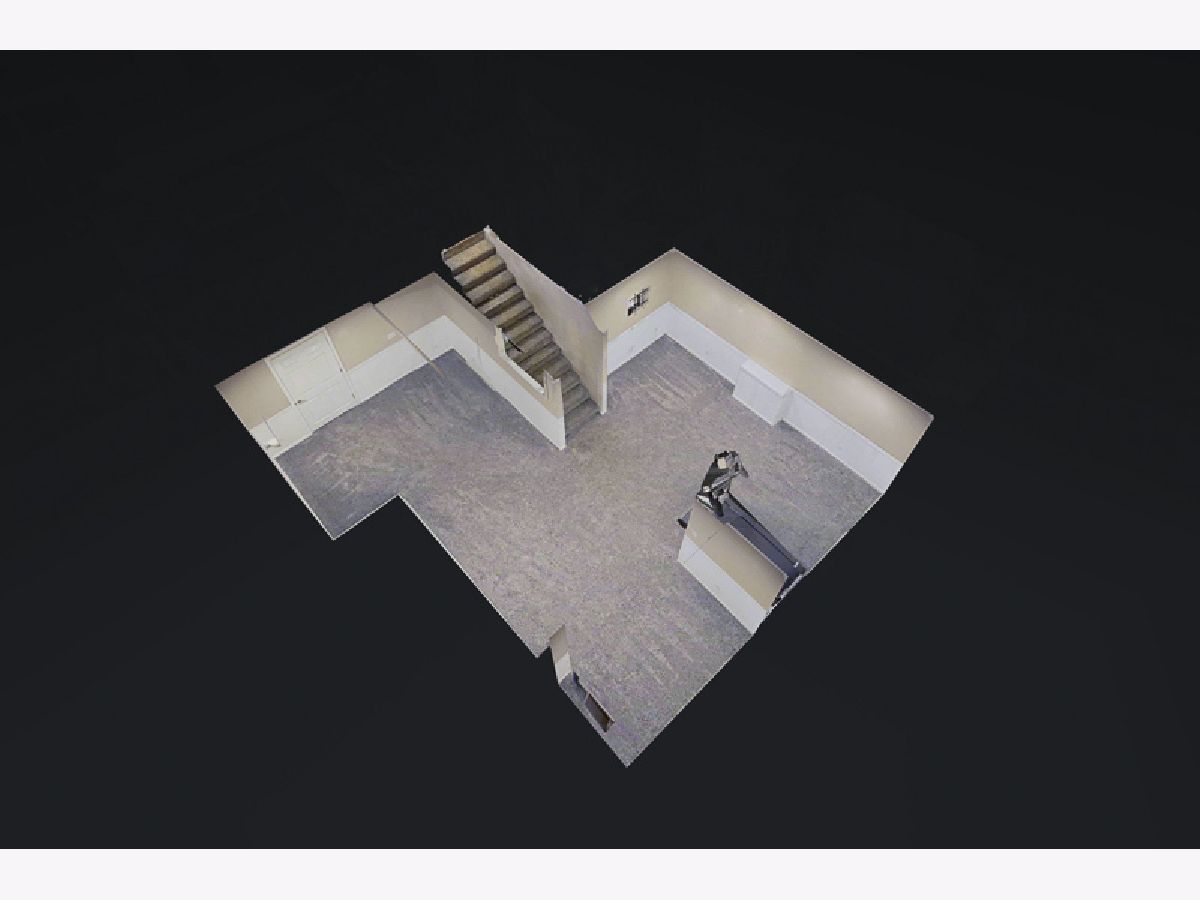
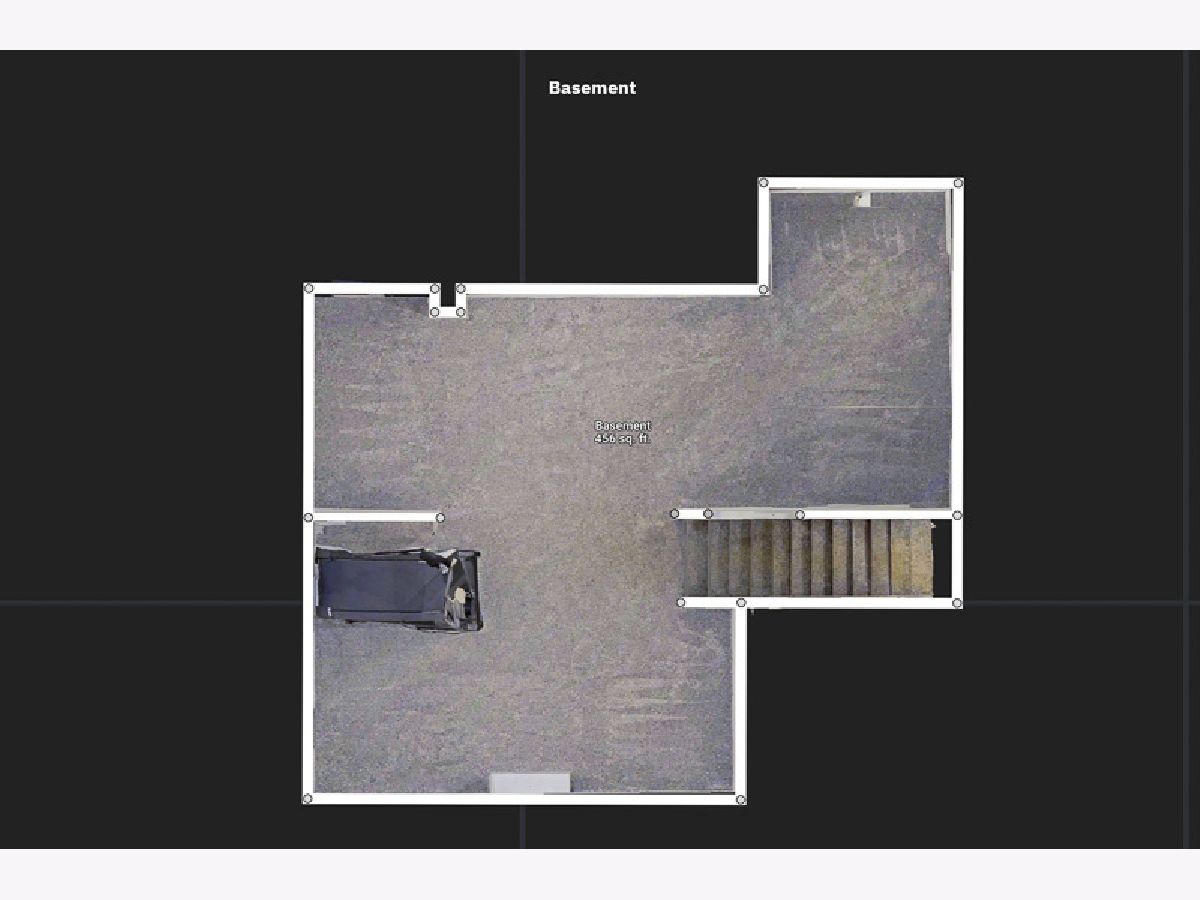
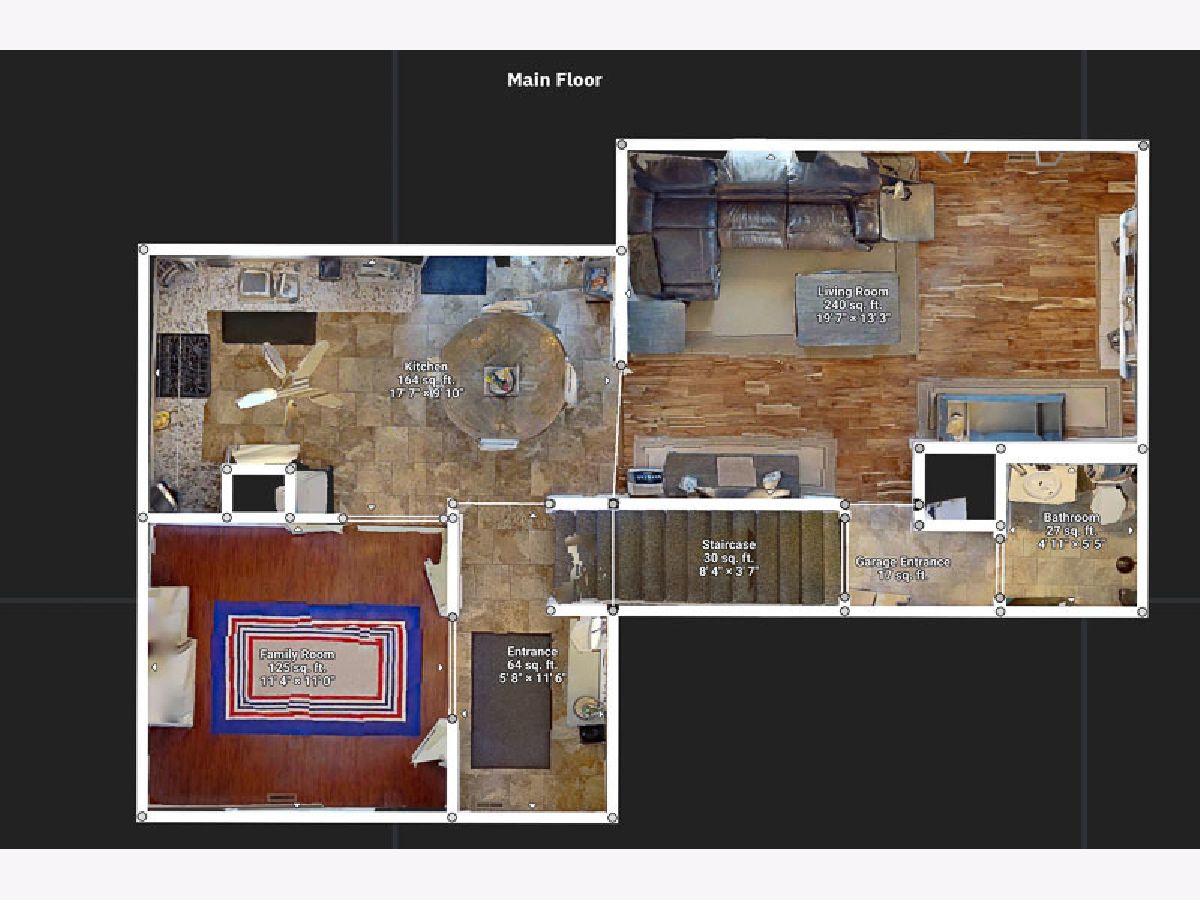
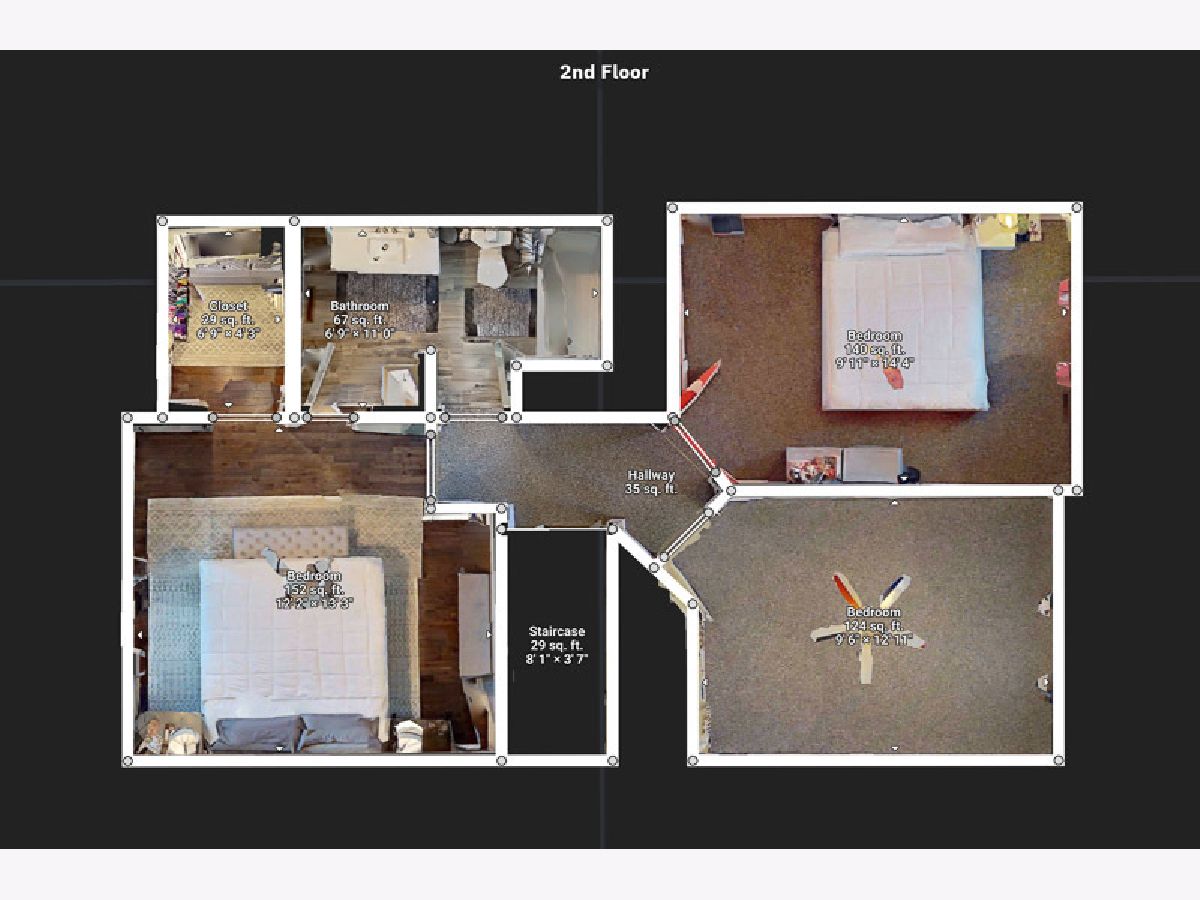
Room Specifics
Total Bedrooms: 3
Bedrooms Above Ground: 3
Bedrooms Below Ground: 0
Dimensions: —
Floor Type: —
Dimensions: —
Floor Type: —
Full Bathrooms: 2
Bathroom Amenities: —
Bathroom in Basement: 0
Rooms: —
Basement Description: Finished,Rec/Family Area,Storage Space
Other Specifics
| 2.5 | |
| — | |
| Asphalt,Side Drive | |
| — | |
| — | |
| 76.22 X 209.12 X 71 X 242. | |
| Unfinished | |
| — | |
| — | |
| — | |
| Not in DB | |
| — | |
| — | |
| — | |
| — |
Tax History
| Year | Property Taxes |
|---|---|
| 2024 | $4,880 |
Contact Agent
Nearby Similar Homes
Nearby Sold Comparables
Contact Agent
Listing Provided By
Century 21 Affiliated - Rockford


