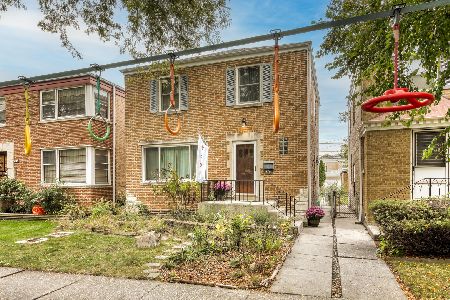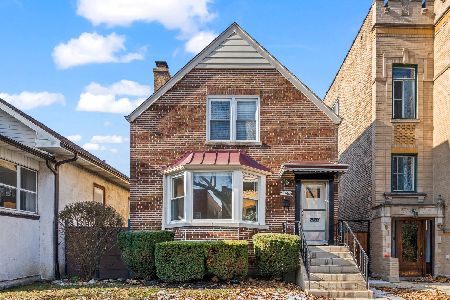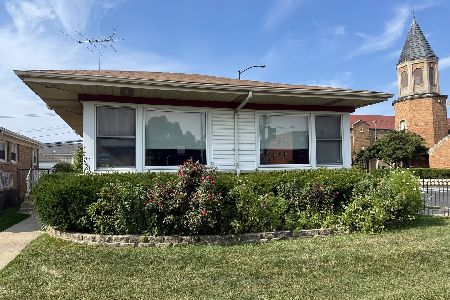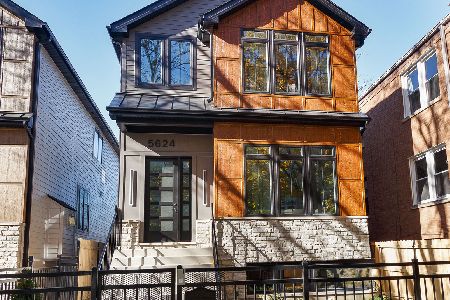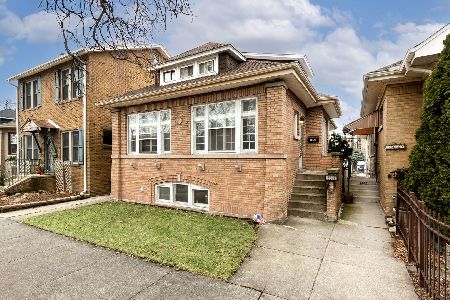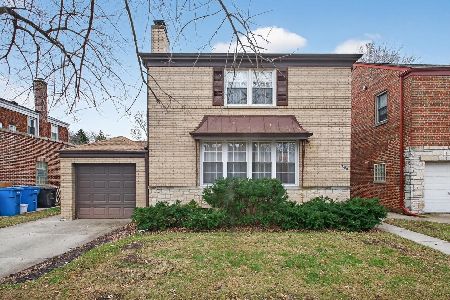5810 Fairfield Avenue, West Ridge, Chicago, Illinois 60659
$424,500
|
Sold
|
|
| Status: | Closed |
| Sqft: | 0 |
| Cost/Sqft: | — |
| Beds: | 3 |
| Baths: | 2 |
| Year Built: | 1923 |
| Property Taxes: | $5,434 |
| Days On Market: | 2824 |
| Lot Size: | 0,00 |
Description
Arcadia Terrace Jamieson school district! Rarely available registered historic brown brick bungalow with craftsman finishes. Well Maintained, w Crown molding, natural wood doors, beautiful gleaming hardwood floors, stained glass windows. Bright east facing windows in large living room. New mission-style white Kitchen Cabinets, designed to match the character of the home and to meet the needs of today's modern chef. Formal dining room large enough for entertaining your friends and family, breakfast room overlooking yard with flowered pergola. Wonderful first floor family room great for playing games, homework, and just hanging out. Upstairs, 2 great sized bedrooms w new windows and flooring. Full sized stand up basement with tons of space for storage and Work shop area and includes a full bath in basement. Stone patio in the fenced yard with flowered vine pergola 2 car Garage too! This bungalow is rich in craftsmanship and fine design complimented by excellent quality finishes.
Property Specifics
| Single Family | |
| — | |
| Bungalow | |
| 1923 | |
| Full | |
| — | |
| No | |
| — |
| Cook | |
| — | |
| 0 / Not Applicable | |
| None | |
| Lake Michigan | |
| Public Sewer | |
| 09939628 | |
| 13014080370000 |
Nearby Schools
| NAME: | DISTRICT: | DISTANCE: | |
|---|---|---|---|
|
Grade School
Jamieson Elementary School |
299 | — | |
|
High School
Mather High School |
299 | Not in DB | |
Property History
| DATE: | EVENT: | PRICE: | SOURCE: |
|---|---|---|---|
| 28 May, 2009 | Sold | $310,000 | MRED MLS |
| 3 Apr, 2009 | Under contract | $329,000 | MRED MLS |
| 13 Mar, 2009 | Listed for sale | $329,000 | MRED MLS |
| 30 Jul, 2018 | Sold | $424,500 | MRED MLS |
| 1 Jul, 2018 | Under contract | $439,000 | MRED MLS |
| 4 May, 2018 | Listed for sale | $439,000 | MRED MLS |
Room Specifics
Total Bedrooms: 3
Bedrooms Above Ground: 3
Bedrooms Below Ground: 0
Dimensions: —
Floor Type: Hardwood
Dimensions: —
Floor Type: Hardwood
Full Bathrooms: 2
Bathroom Amenities: —
Bathroom in Basement: 1
Rooms: Breakfast Room,Foyer,Pantry,Walk In Closet
Basement Description: Unfinished,Exterior Access
Other Specifics
| 2 | |
| — | |
| — | |
| Patio, Storms/Screens | |
| — | |
| 30 X 125 | |
| — | |
| None | |
| Hardwood Floors | |
| Range, Microwave, Dishwasher, Refrigerator, Washer | |
| Not in DB | |
| Tennis Courts | |
| — | |
| — | |
| — |
Tax History
| Year | Property Taxes |
|---|---|
| 2009 | $3,949 |
| 2018 | $5,434 |
Contact Agent
Nearby Similar Homes
Nearby Sold Comparables
Contact Agent
Listing Provided By
RE/MAX NorthCoast

