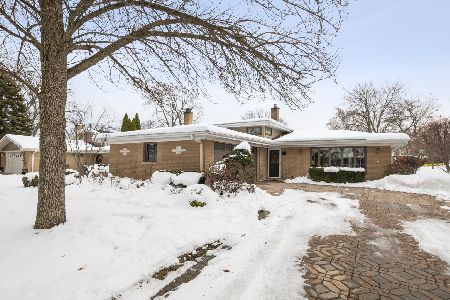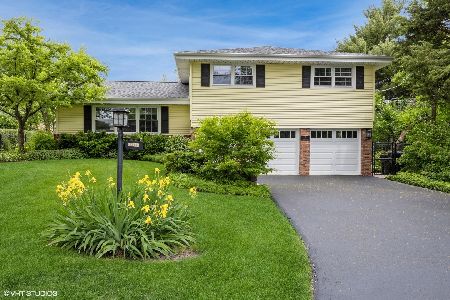5810 Kensington Avenue, Countryside, Illinois 60525
$922,500
|
Sold
|
|
| Status: | Closed |
| Sqft: | 4,708 |
| Cost/Sqft: | $210 |
| Beds: | 5 |
| Baths: | 4 |
| Year Built: | 2017 |
| Property Taxes: | $12,293 |
| Days On Market: | 2738 |
| Lot Size: | 0,49 |
Description
Stunning nantucket style home built in 2017 on a lovely and rare oversized lot on sought after Kensington Ave! Elegant formal spaces perfect for entertaining! Spacious, open two- story family room & functional floor plan with gleaming hardwoods! Custom kitchen with Viking appliances & quartz countertops leading out to the cozy brick paver patio for the best get togethers! The main level master suite will wow you! Architectural details throughout, oversized trims, dramatic volume ceilings, oversized windows for lots of natural sun light! Four generously sized bedrooms on the second floor! Bring your ideas to this remarkable basement space- roughed in for bathroom! Last but not least, for the automobile enthusiast, this home offers a three car attached garage and a six car detached garage! This is truly a home to love and cherish! Optional St Cletus or St Francis Xavier schools! Top rated Lyons Township High School and easy commute to the city of Chicago! Live Luxury in Countryside!
Property Specifics
| Single Family | |
| — | |
| Traditional | |
| 2017 | |
| Full | |
| — | |
| No | |
| 0.49 |
| Cook | |
| — | |
| 0 / Not Applicable | |
| None | |
| Public | |
| Public Sewer | |
| 10032225 | |
| 18161080070000 |
Nearby Schools
| NAME: | DISTRICT: | DISTANCE: | |
|---|---|---|---|
|
Grade School
Ideal Elementary School |
105 | — | |
|
Middle School
Wm F Gurrie Middle School |
105 | Not in DB | |
|
High School
Lyons Twp High School |
204 | Not in DB | |
Property History
| DATE: | EVENT: | PRICE: | SOURCE: |
|---|---|---|---|
| 8 Oct, 2018 | Sold | $922,500 | MRED MLS |
| 11 Sep, 2018 | Under contract | $989,000 | MRED MLS |
| 26 Jul, 2018 | Listed for sale | $989,000 | MRED MLS |
Room Specifics
Total Bedrooms: 5
Bedrooms Above Ground: 5
Bedrooms Below Ground: 0
Dimensions: —
Floor Type: Hardwood
Dimensions: —
Floor Type: Hardwood
Dimensions: —
Floor Type: Hardwood
Dimensions: —
Floor Type: —
Full Bathrooms: 4
Bathroom Amenities: Separate Shower,Double Sink,Soaking Tub
Bathroom in Basement: 0
Rooms: Bedroom 5,Eating Area,Foyer,Storage
Basement Description: Unfinished
Other Specifics
| 3 | |
| Concrete Perimeter | |
| Concrete | |
| Brick Paver Patio, Storms/Screens | |
| Landscaped | |
| 114' X 187' | |
| Unfinished | |
| Full | |
| Hardwood Floors, First Floor Bedroom, First Floor Laundry, First Floor Full Bath | |
| — | |
| Not in DB | |
| Street Lights, Street Paved | |
| — | |
| — | |
| Gas Starter |
Tax History
| Year | Property Taxes |
|---|---|
| 2018 | $12,293 |
Contact Agent
Nearby Similar Homes
Nearby Sold Comparables
Contact Agent
Listing Provided By
Coldwell Banker Residential









