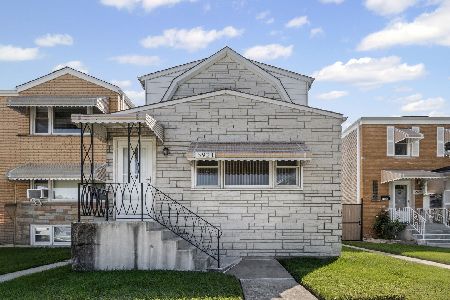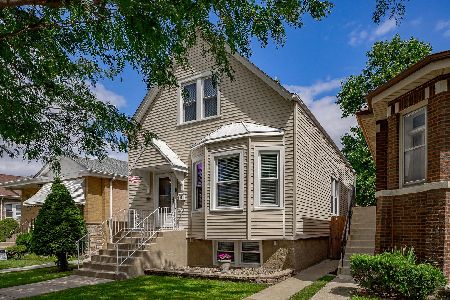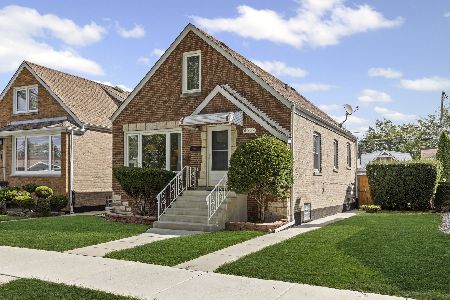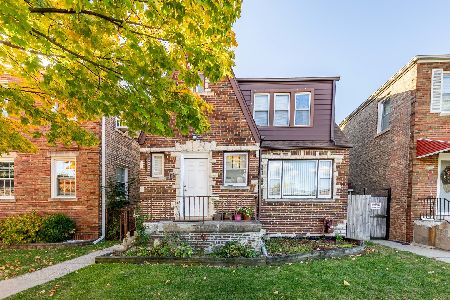5810 Kildare Avenue, West Elsdon, Chicago, Illinois 60629
$225,000
|
Sold
|
|
| Status: | Closed |
| Sqft: | 1,242 |
| Cost/Sqft: | $181 |
| Beds: | 4 |
| Baths: | 3 |
| Year Built: | 1950 |
| Property Taxes: | $2,229 |
| Days On Market: | 3543 |
| Lot Size: | 0,09 |
Description
Gorgeous West Elsdon Property sits on an Extra Wide Lot. This home is stunning with an Open Floor Plan on Main Floor and Finished Basement. Home Decor is modern with Hardwood Floors throughout Bedrooms, Living Room and Family Room. 3 Wonderfully Finished Levels each with Full Ceramic Baths. Rear bedroom has Glass Sliding Doors that lead to Spacious Rear Deck and Backyard Pool for your Summer Morning Swim. Detached 2 Car Garage in rear of lot. Home is Conveniently Located just steps from Pasteur Park, Restaurants, Public Transportation, Shops, etc. 1 YEAR HOME WARRANTY INCLUDED!
Property Specifics
| Single Family | |
| — | |
| — | |
| 1950 | |
| Full | |
| — | |
| No | |
| 0.09 |
| Cook | |
| — | |
| 0 / Not Applicable | |
| None | |
| Lake Michigan | |
| Public Sewer | |
| 09146976 | |
| 19152240190000 |
Property History
| DATE: | EVENT: | PRICE: | SOURCE: |
|---|---|---|---|
| 20 May, 2016 | Sold | $225,000 | MRED MLS |
| 17 Mar, 2016 | Under contract | $224,900 | MRED MLS |
| 23 Feb, 2016 | Listed for sale | $224,900 | MRED MLS |
Room Specifics
Total Bedrooms: 4
Bedrooms Above Ground: 4
Bedrooms Below Ground: 0
Dimensions: —
Floor Type: Hardwood
Dimensions: —
Floor Type: Hardwood
Dimensions: —
Floor Type: Hardwood
Full Bathrooms: 3
Bathroom Amenities: —
Bathroom in Basement: 1
Rooms: Breakfast Room,Utility Room-Lower Level
Basement Description: Finished
Other Specifics
| 2 | |
| — | |
| — | |
| — | |
| — | |
| 3780 | |
| — | |
| None | |
| — | |
| — | |
| Not in DB | |
| — | |
| — | |
| — | |
| — |
Tax History
| Year | Property Taxes |
|---|---|
| 2016 | $2,229 |
Contact Agent
Nearby Similar Homes
Nearby Sold Comparables
Contact Agent
Listing Provided By
Amerimax Real Estate Partners










