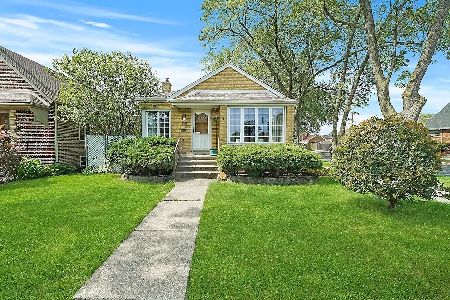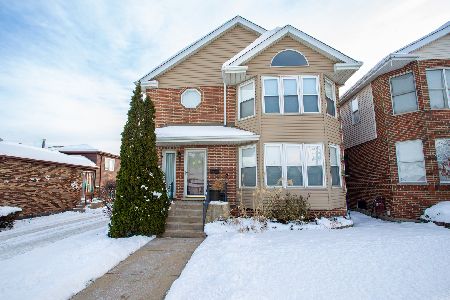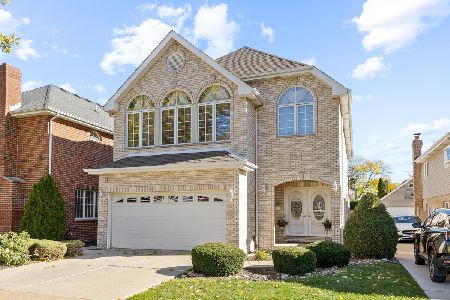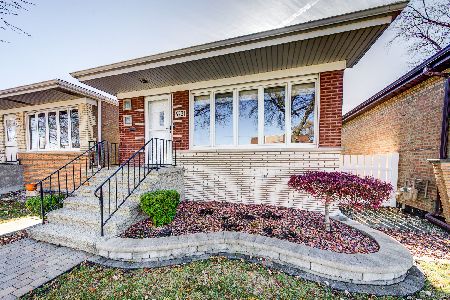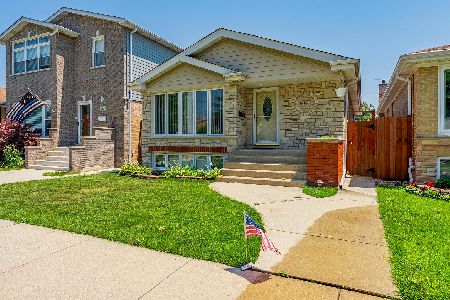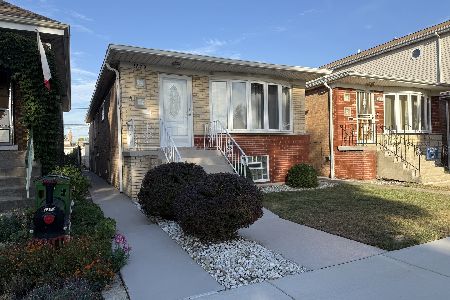5811 Neenah Avenue, Garfield Ridge, Chicago, Illinois 60638
$314,950
|
Sold
|
|
| Status: | Closed |
| Sqft: | 1,032 |
| Cost/Sqft: | $310 |
| Beds: | 3 |
| Baths: | 2 |
| Year Built: | 1952 |
| Property Taxes: | $3,466 |
| Days On Market: | 2105 |
| Lot Size: | 0,09 |
Description
Totally updated, move-in ready 4 bedroom, 2 bath home in terrific Garfield Park location! Pretty brick paver walkway with new landscaping and front door make the exterior of this home stand out. The first floor boasts new hardwood floors, a large, modern kitchen with stainless steel appliances, quartz counters & backsplash, canned lighting and a ceiling fan, 3 bedrooms with ceiling fans, and an updated bathroom with a pretty pedestal sink and tub/shower combo. WOW to the lower level! It has been recently renovated and offers a large recreation area including a built-in bar area with quartz counters, a large full bath with a fantastic tile shower, 4th bedroom and a large laundry room complete with a washer, dryer and utility sink. New trim, new windows (with exception of two bay windows), new tuck pointing, new side walkway, new roof -- and a backyard brick paver patio with a two-car garage -- this home truly stands out!
Property Specifics
| Single Family | |
| — | |
| Ranch | |
| 1952 | |
| Full | |
| — | |
| No | |
| 0.09 |
| Cook | |
| — | |
| 0 / Not Applicable | |
| None | |
| Lake Michigan | |
| Public Sewer | |
| 10689883 | |
| 19182290700000 |
Property History
| DATE: | EVENT: | PRICE: | SOURCE: |
|---|---|---|---|
| 24 Jan, 2017 | Sold | $180,000 | MRED MLS |
| 28 Nov, 2016 | Under contract | $199,999 | MRED MLS |
| — | Last price change | $210,000 | MRED MLS |
| 24 Oct, 2016 | Listed for sale | $229,900 | MRED MLS |
| 24 Jun, 2020 | Sold | $314,950 | MRED MLS |
| 24 May, 2020 | Under contract | $319,900 | MRED MLS |
| — | Last price change | $329,900 | MRED MLS |
| 14 Apr, 2020 | Listed for sale | $329,900 | MRED MLS |
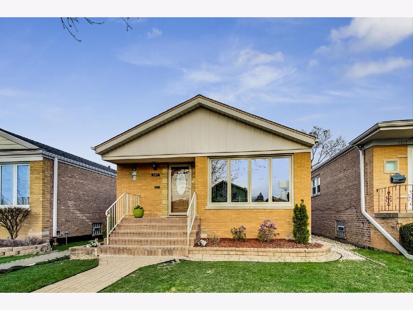
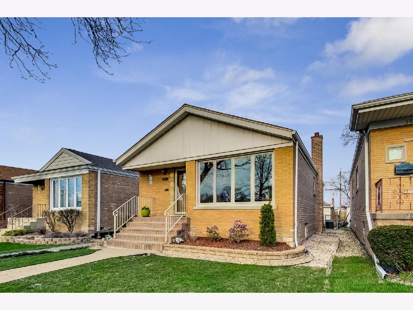
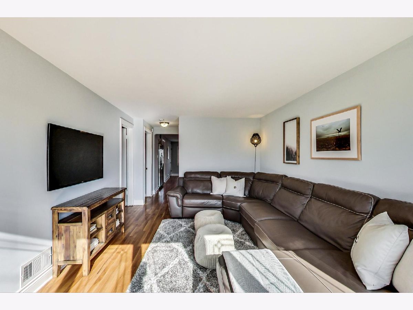
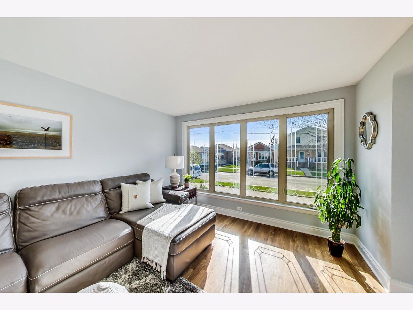
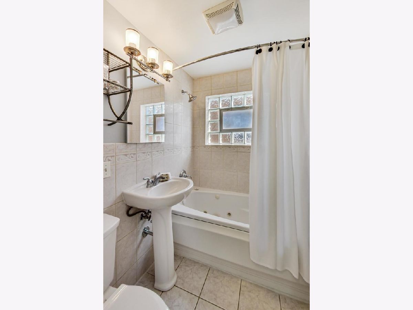
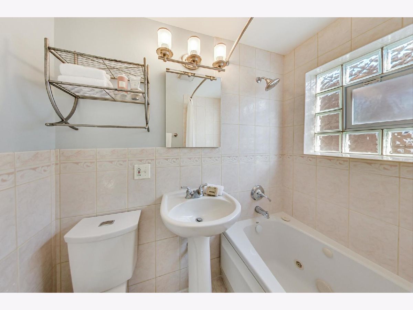
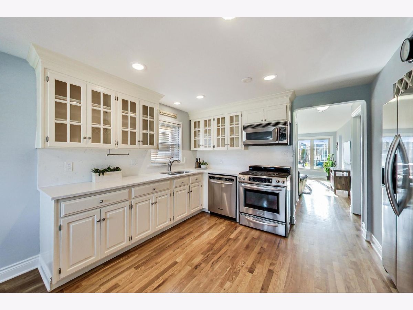
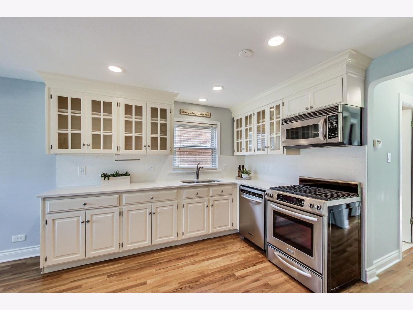
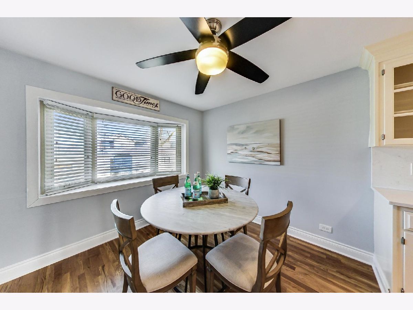
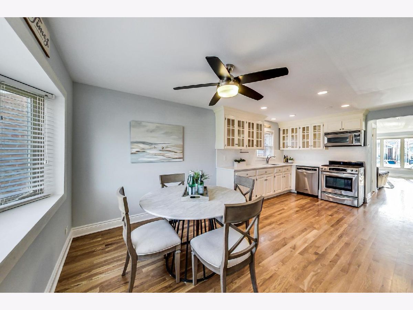
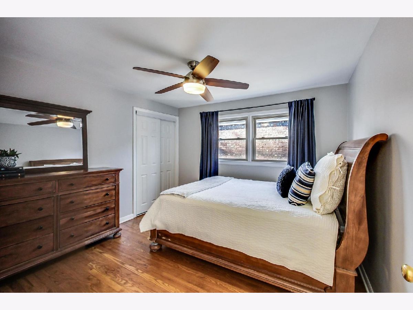
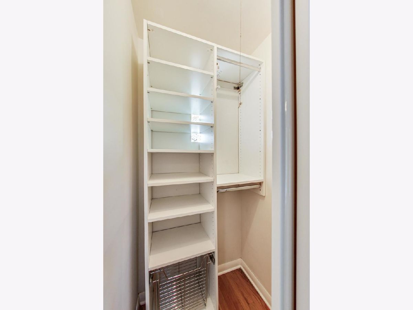
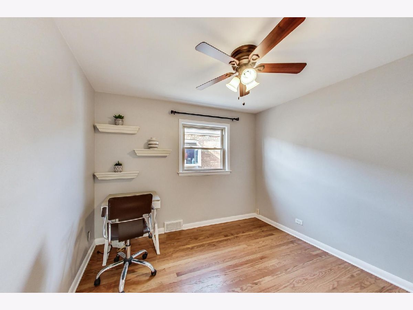
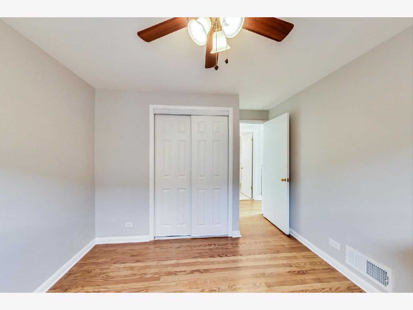
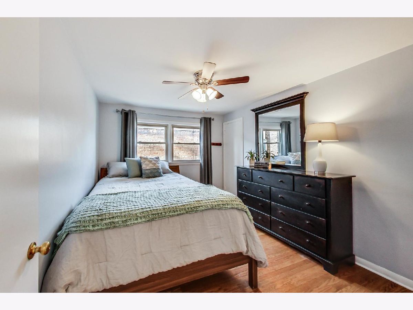
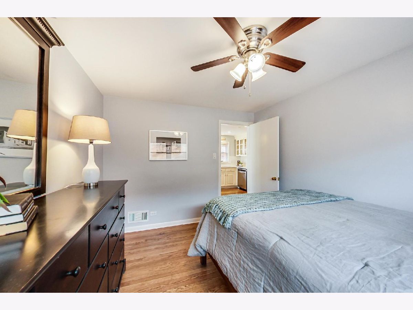
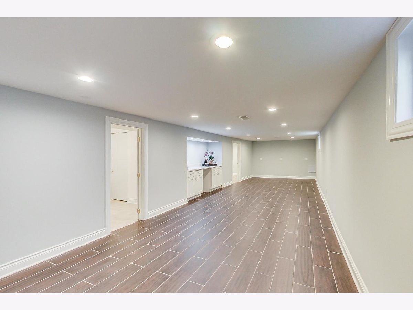
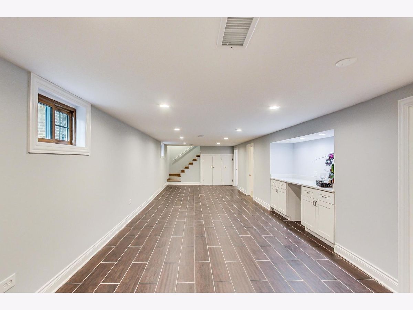
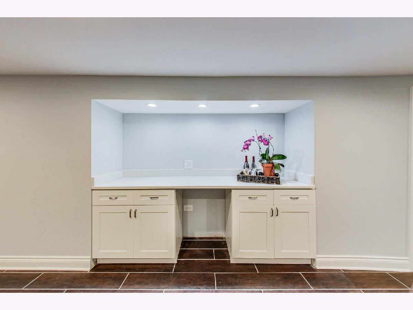
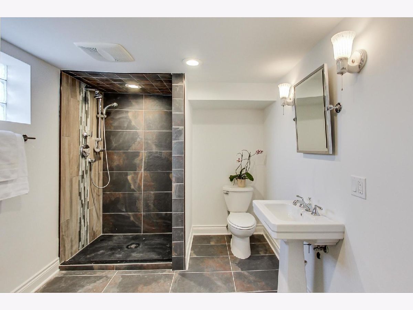
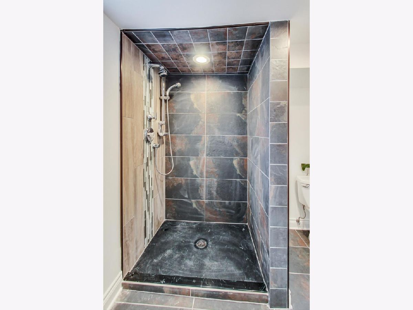
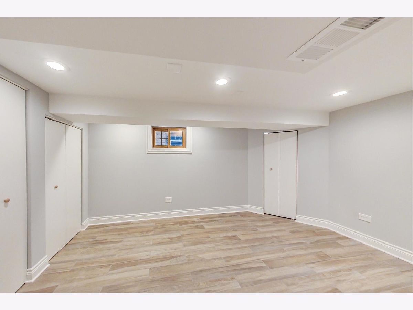
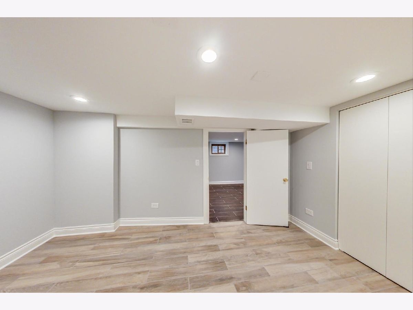
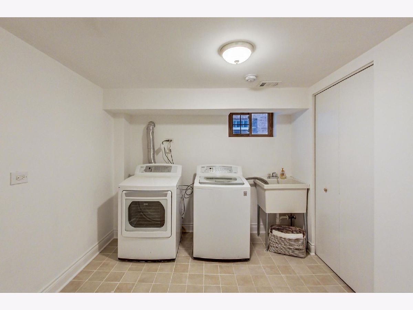
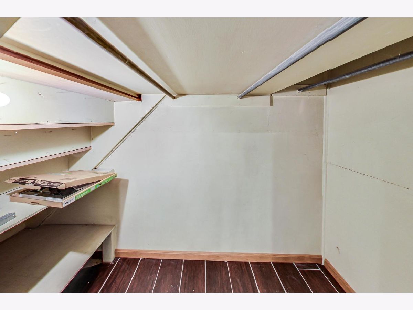
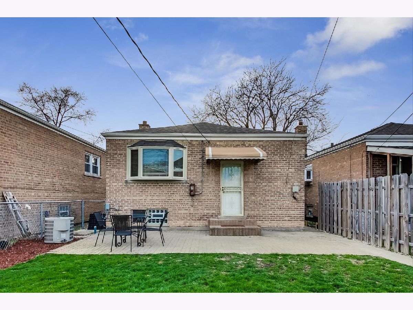
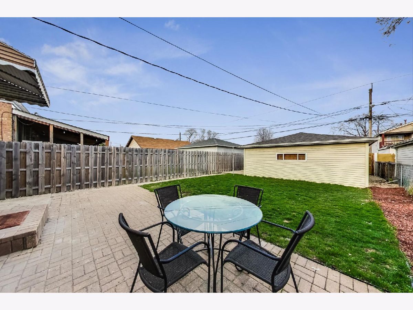
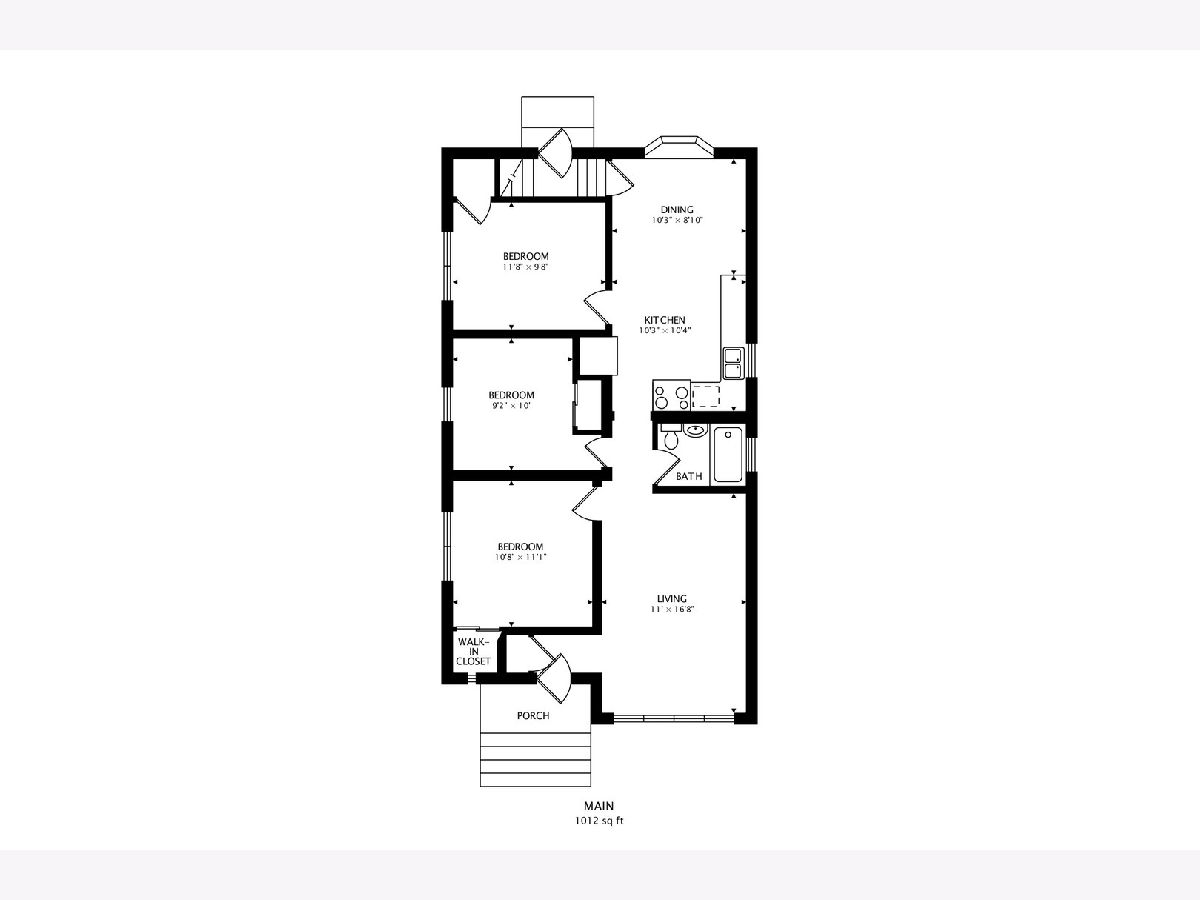
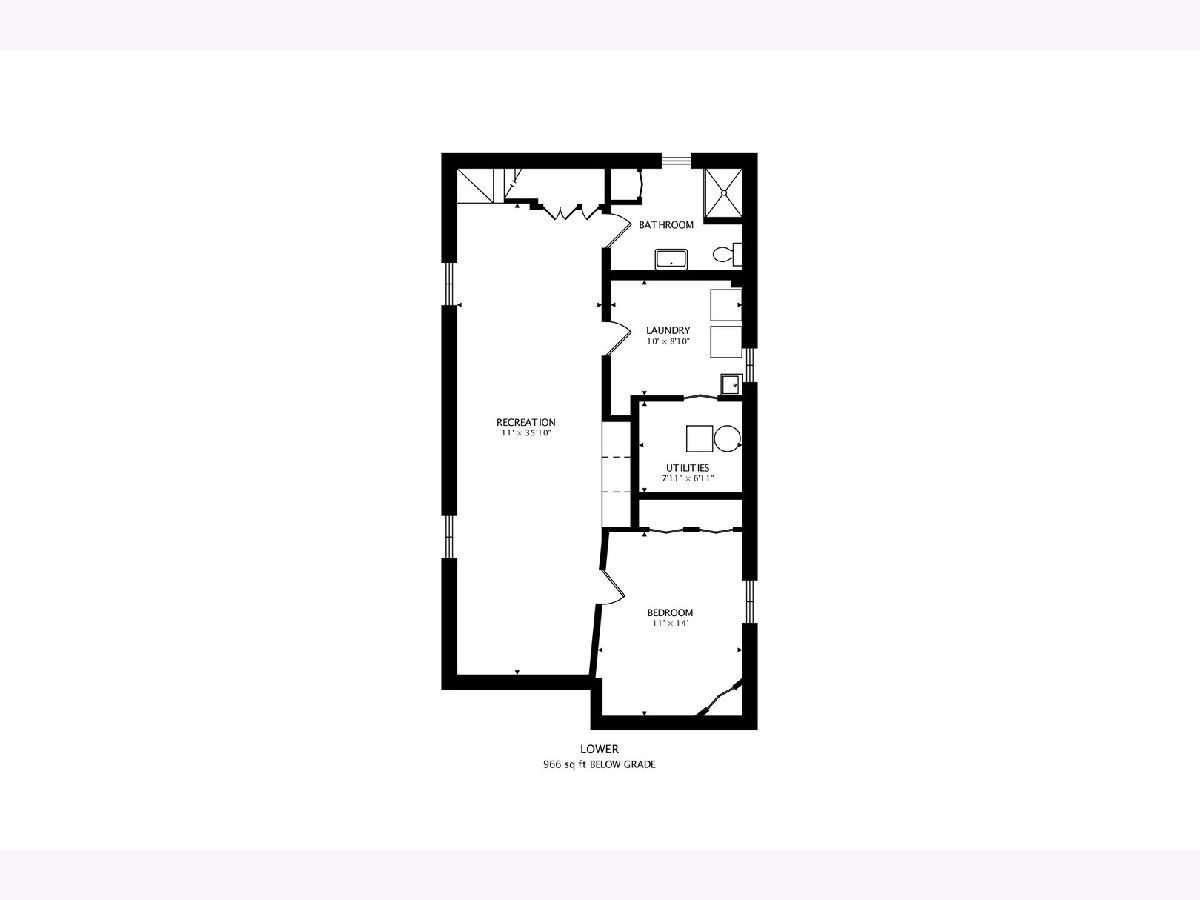
Room Specifics
Total Bedrooms: 4
Bedrooms Above Ground: 3
Bedrooms Below Ground: 1
Dimensions: —
Floor Type: Hardwood
Dimensions: —
Floor Type: Hardwood
Dimensions: —
Floor Type: Porcelain Tile
Full Bathrooms: 2
Bathroom Amenities: Whirlpool,Separate Shower
Bathroom in Basement: 1
Rooms: Recreation Room
Basement Description: Finished
Other Specifics
| 2.5 | |
| Concrete Perimeter | |
| — | |
| Brick Paver Patio | |
| — | |
| 32X125 | |
| — | |
| None | |
| Hardwood Floors, First Floor Bedroom, First Floor Full Bath | |
| Range, Microwave, Dishwasher, Refrigerator, Washer, Dryer, Stainless Steel Appliance(s) | |
| Not in DB | |
| Curbs, Sidewalks, Street Lights, Street Paved | |
| — | |
| — | |
| — |
Tax History
| Year | Property Taxes |
|---|---|
| 2017 | $2,556 |
| 2020 | $3,466 |
Contact Agent
Nearby Similar Homes
Nearby Sold Comparables
Contact Agent
Listing Provided By
@properties

