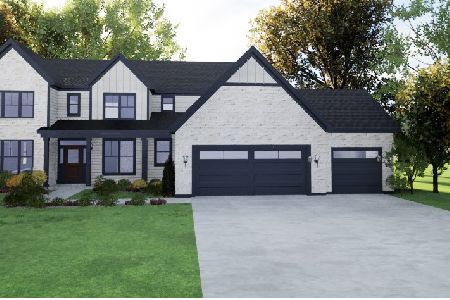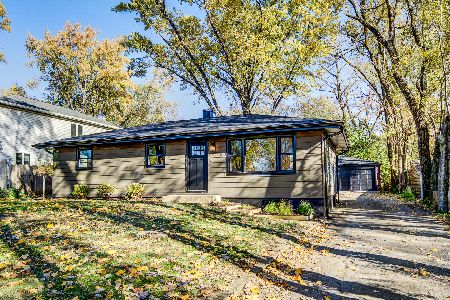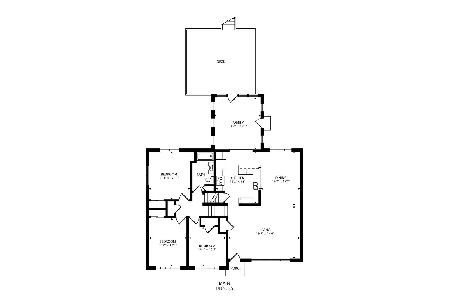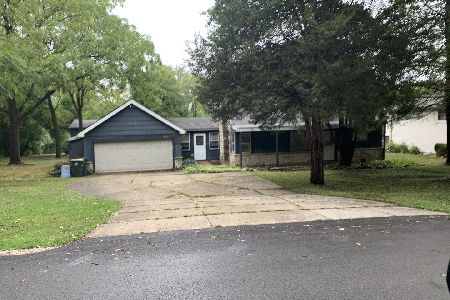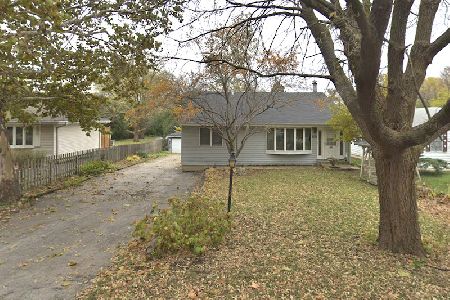5812 Lee Avenue, Downers Grove, Illinois 60516
$274,900
|
Sold
|
|
| Status: | Closed |
| Sqft: | 1,604 |
| Cost/Sqft: | $171 |
| Beds: | 4 |
| Baths: | 3 |
| Year Built: | 1967 |
| Property Taxes: | $4,214 |
| Days On Market: | 4290 |
| Lot Size: | 0,46 |
Description
4 BR / 2.5 BTH Split-level on deep wooded lot. Spacious sunroom w/vault ceiling, skylights, double doors to deck & many windows . Daylight lower level for family fun & cozy nights in front of wood-burning fireplace. Private top floor Master Suite. Large living & dining rooms. Hardwood floors, newer roof, appliances & driveway. Bonus workshop, large utility/laundry/mud room w/door to backyard. A 2.5 car garage w/shed.
Property Specifics
| Single Family | |
| — | |
| Tri-Level | |
| 1967 | |
| Partial,Walkout | |
| — | |
| No | |
| 0.46 |
| Du Page | |
| Downers Grove Gardens | |
| 0 / Not Applicable | |
| None | |
| Lake Michigan | |
| Septic-Private | |
| 08608134 | |
| 0918116017 |
Nearby Schools
| NAME: | DISTRICT: | DISTANCE: | |
|---|---|---|---|
|
Grade School
Hillcrest Elementary School |
58 | — | |
|
Middle School
O Neill Middle School |
58 | Not in DB | |
|
High School
South High School |
99 | Not in DB | |
Property History
| DATE: | EVENT: | PRICE: | SOURCE: |
|---|---|---|---|
| 16 Jun, 2014 | Sold | $274,900 | MRED MLS |
| 9 May, 2014 | Under contract | $274,900 | MRED MLS |
| 7 May, 2014 | Listed for sale | $274,900 | MRED MLS |
| 10 Jan, 2018 | Sold | $407,500 | MRED MLS |
| 8 Nov, 2017 | Under contract | $400,000 | MRED MLS |
| 2 Nov, 2017 | Listed for sale | $400,000 | MRED MLS |
| 23 Mar, 2021 | Sold | $475,000 | MRED MLS |
| 7 Feb, 2021 | Under contract | $449,900 | MRED MLS |
| 5 Feb, 2021 | Listed for sale | $449,900 | MRED MLS |
Room Specifics
Total Bedrooms: 4
Bedrooms Above Ground: 4
Bedrooms Below Ground: 0
Dimensions: —
Floor Type: Hardwood
Dimensions: —
Floor Type: Hardwood
Dimensions: —
Floor Type: Hardwood
Full Bathrooms: 3
Bathroom Amenities: —
Bathroom in Basement: 1
Rooms: Heated Sun Room,Utility Room-Lower Level,Workshop
Basement Description: Partially Finished,Crawl,Exterior Access
Other Specifics
| 2.5 | |
| Concrete Perimeter | |
| Asphalt | |
| Deck, Porch, Outdoor Fireplace | |
| Wooded | |
| 66 X 305 X 66 X 305 | |
| Unfinished | |
| Full | |
| Vaulted/Cathedral Ceilings, Skylight(s), Hardwood Floors | |
| Range, Dishwasher, Refrigerator | |
| Not in DB | |
| Street Lights, Street Paved | |
| — | |
| — | |
| Wood Burning, Attached Fireplace Doors/Screen, Includes Accessories |
Tax History
| Year | Property Taxes |
|---|---|
| 2014 | $4,214 |
| 2018 | $4,370 |
| 2021 | $5,272 |
Contact Agent
Nearby Similar Homes
Nearby Sold Comparables
Contact Agent
Listing Provided By
Baird & Warner

