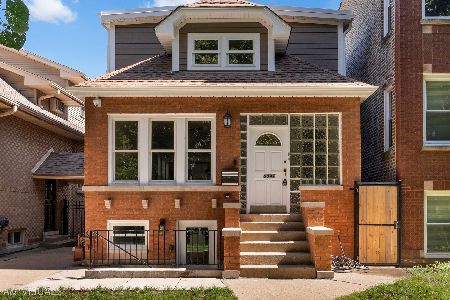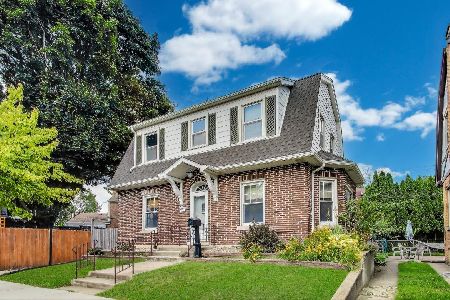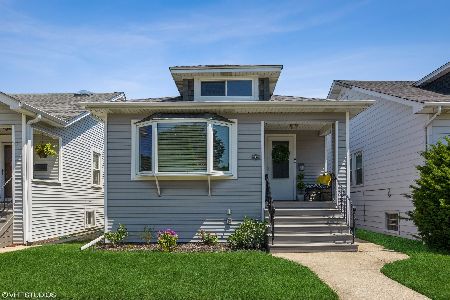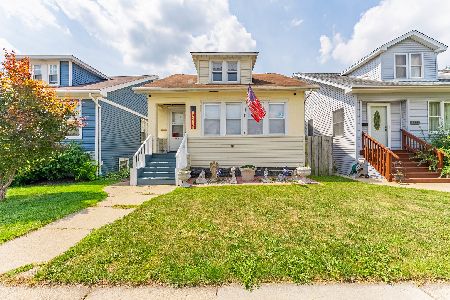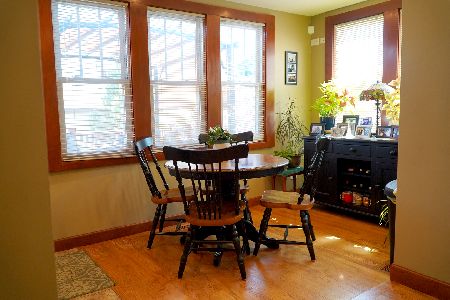5812 Medina Avenue, Norwood Park, Chicago, Illinois 60646
$359,000
|
Sold
|
|
| Status: | Closed |
| Sqft: | 1,800 |
| Cost/Sqft: | $199 |
| Beds: | 2 |
| Baths: | 2 |
| Year Built: | 1953 |
| Property Taxes: | $3,503 |
| Days On Market: | 891 |
| Lot Size: | 0,08 |
Description
Superbly maintained single family home in great Jefferson Park neighborhood. This raised ranch home has had so many updates in last 10 years. Newer kitchen with custom made 42" Cabinets, stainless steel Appliances, granite counter tops. Remodeled bathroom. Other upgrades include tear off roof 2017, Central air conditioner 2021, tuck point 2014, Chimney with liner2020, electrical panel, front n back doors, including storm doors, all windows 2019, full finished basement with family room with surround sound, bedroom, and bathroom with shower, laundry room with newer washer and dryer 2020. Nicely landscaped with rose bushes, partially paved back yard with pergola for back yard entertainment.
Property Specifics
| Single Family | |
| — | |
| — | |
| 1953 | |
| — | |
| RANCH | |
| No | |
| 0.08 |
| Cook | |
| — | |
| 0 / Not Applicable | |
| — | |
| — | |
| — | |
| 11760505 | |
| 13053130240000 |
Property History
| DATE: | EVENT: | PRICE: | SOURCE: |
|---|---|---|---|
| 18 Jan, 2013 | Sold | $165,000 | MRED MLS |
| 30 Dec, 2012 | Under contract | $195,000 | MRED MLS |
| 19 Nov, 2012 | Listed for sale | $195,000 | MRED MLS |
| 12 Jun, 2023 | Sold | $359,000 | MRED MLS |
| 17 Apr, 2023 | Under contract | $359,000 | MRED MLS |
| 15 Apr, 2023 | Listed for sale | $359,000 | MRED MLS |
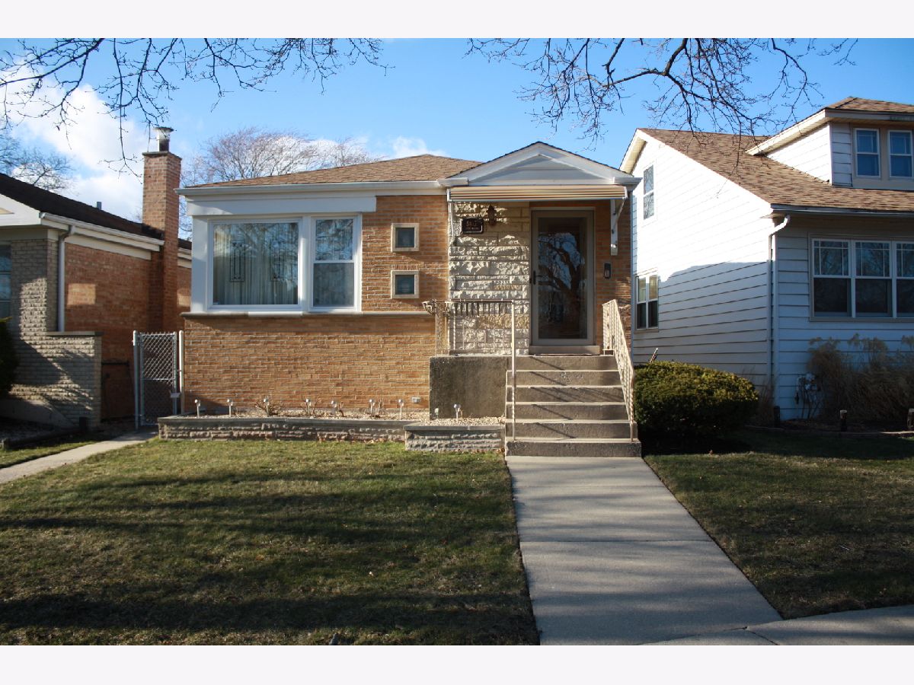















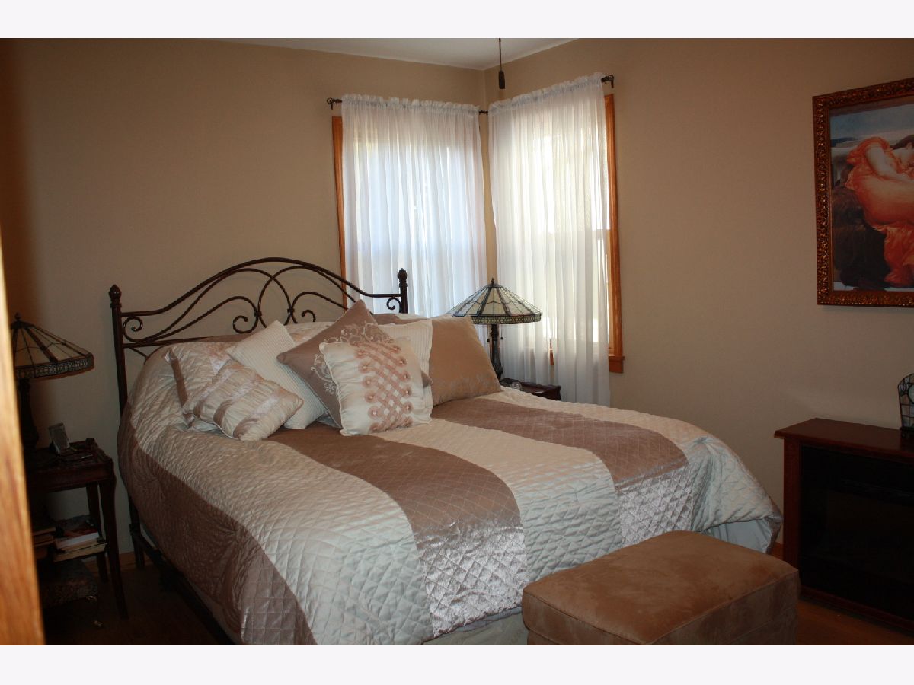






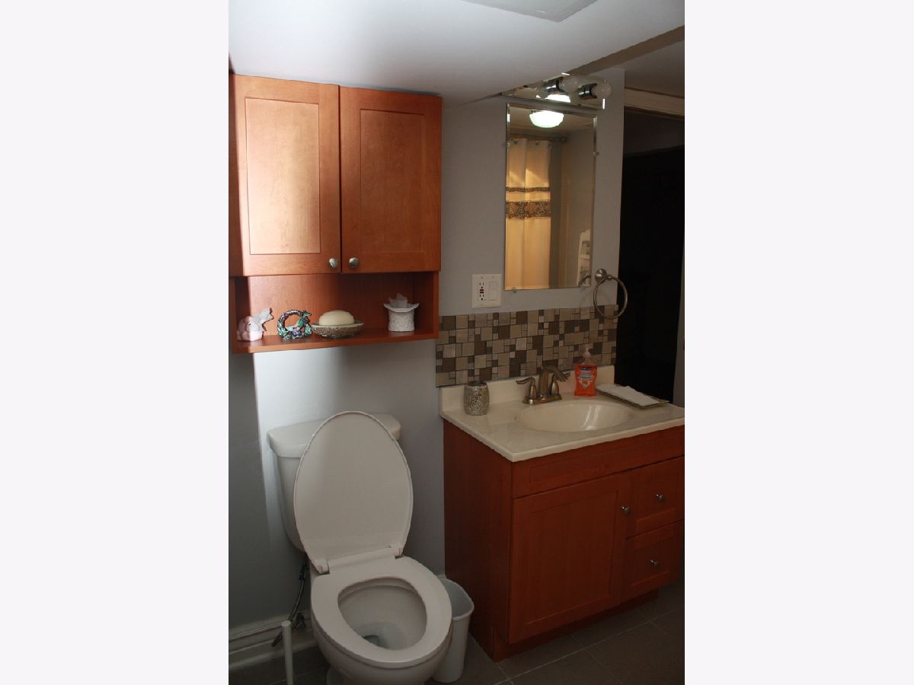






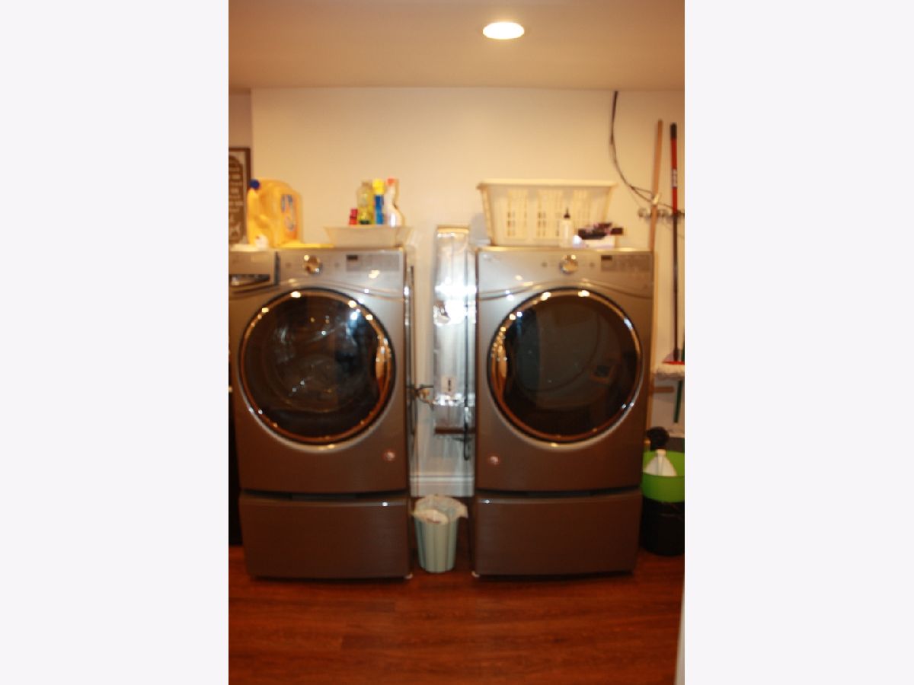
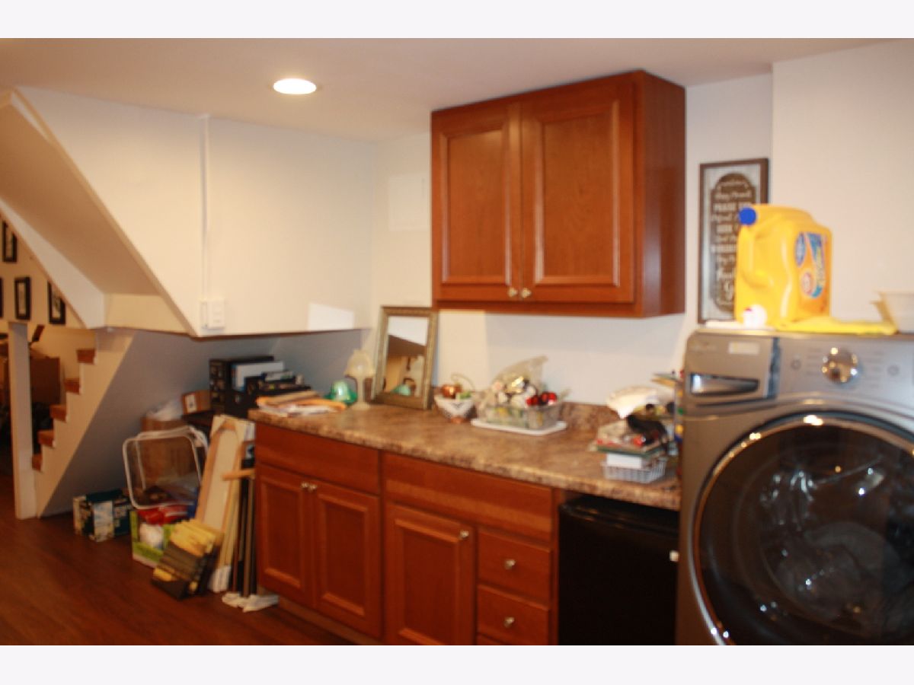

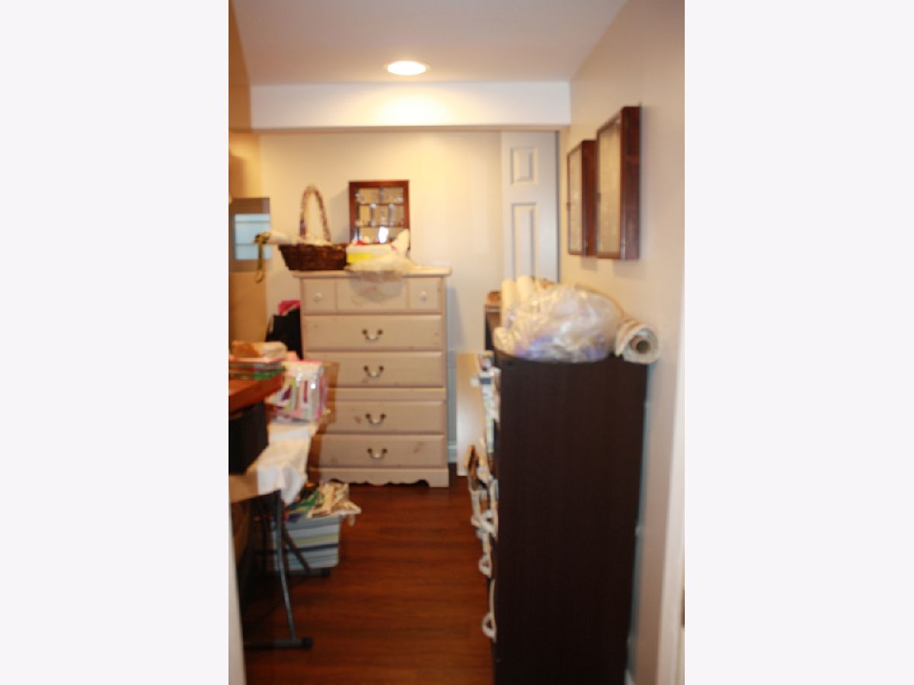







Room Specifics
Total Bedrooms: 2
Bedrooms Above Ground: 2
Bedrooms Below Ground: 0
Dimensions: —
Floor Type: —
Full Bathrooms: 2
Bathroom Amenities: —
Bathroom in Basement: 1
Rooms: —
Basement Description: Finished
Other Specifics
| 1 | |
| — | |
| — | |
| — | |
| — | |
| 33X136 | |
| Unfinished | |
| — | |
| — | |
| — | |
| Not in DB | |
| — | |
| — | |
| — | |
| — |
Tax History
| Year | Property Taxes |
|---|---|
| 2013 | $890 |
| 2023 | $3,503 |
Contact Agent
Nearby Similar Homes
Nearby Sold Comparables
Contact Agent
Listing Provided By
eXp Realty, LLC

