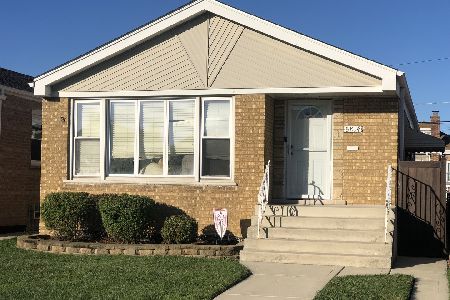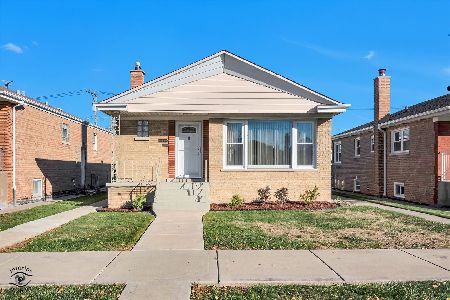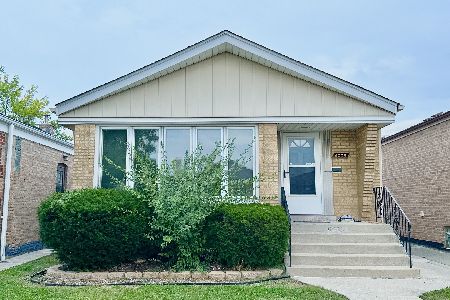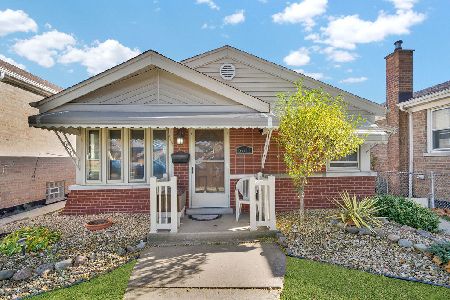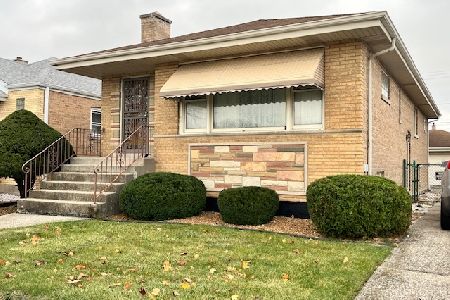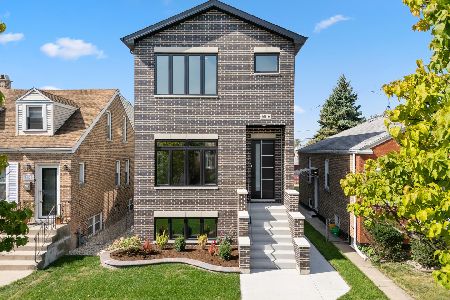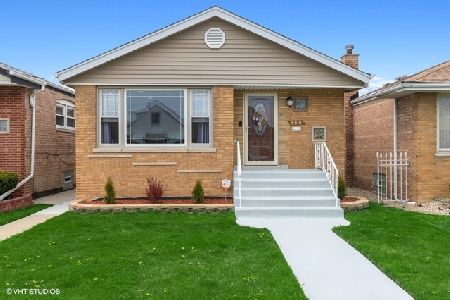5812 Menard Avenue, Garfield Ridge, Chicago, Illinois 60638
$314,000
|
Sold
|
|
| Status: | Closed |
| Sqft: | 1,104 |
| Cost/Sqft: | $281 |
| Beds: | 3 |
| Baths: | 2 |
| Year Built: | 1959 |
| Property Taxes: | $3,376 |
| Days On Market: | 1558 |
| Lot Size: | 0,09 |
Description
Move in ready 3 bed 1 3/4 bath raised ranch in Garfield Ridge. Beautiful original refinished hardwood floors in the living room and bedrooms. Updates include new crown molding in the living room, new ceiling fans in living room and kitchen, new light fixtures throughout first floor, quartz counter top in kitchen along with sink and faucet, tile backsplash in kitchen, freshly painted and newly tiled kitchen floor!! Truly a must see. Wide open finished basement is awaiting your personal touch. Attic space has plywood across rafters for additional storage. Property has an oversized two car garage. Convenient to Interstate 55, public transportation and Midway.
Property Specifics
| Single Family | |
| — | |
| — | |
| 1959 | |
| Full | |
| — | |
| No | |
| 0.09 |
| Cook | |
| — | |
| — / Not Applicable | |
| None | |
| Lake Michigan,Public | |
| Public Sewer | |
| 11216917 | |
| 19172270450000 |
Property History
| DATE: | EVENT: | PRICE: | SOURCE: |
|---|---|---|---|
| 5 Nov, 2021 | Sold | $314,000 | MRED MLS |
| 19 Sep, 2021 | Under contract | $309,900 | MRED MLS |
| 13 Sep, 2021 | Listed for sale | $309,900 | MRED MLS |
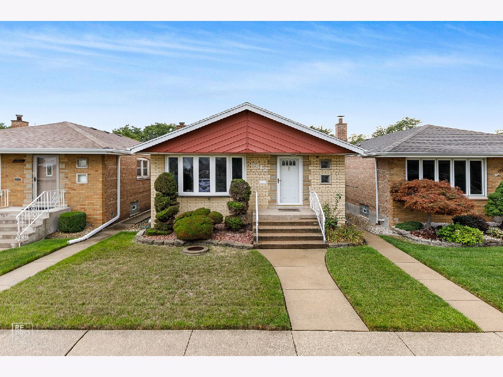
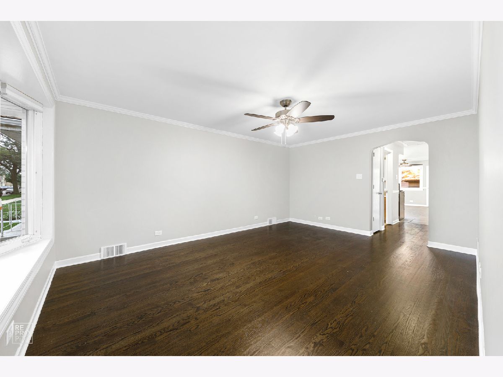
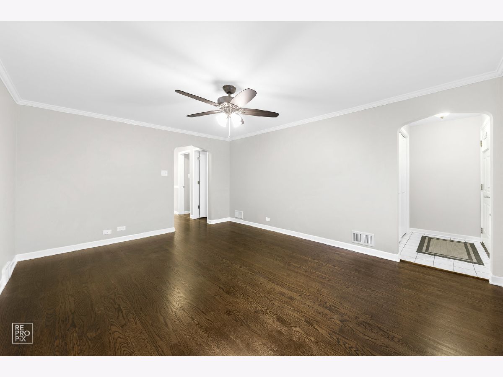
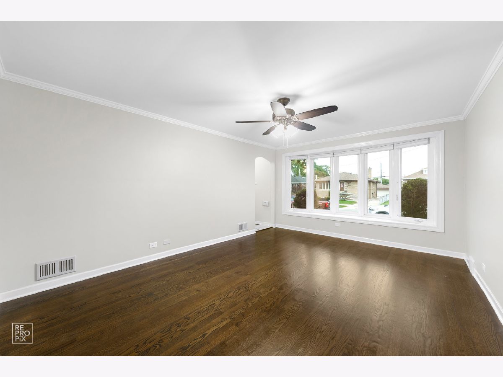
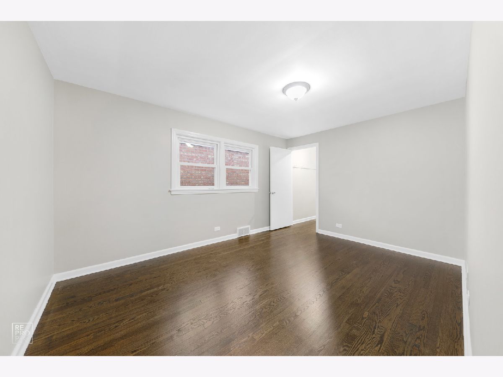
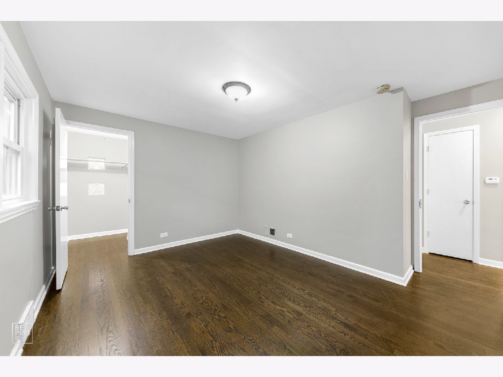
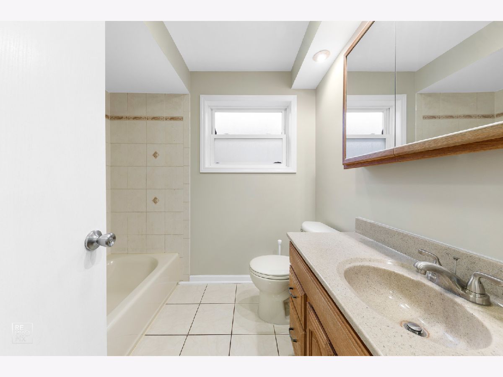
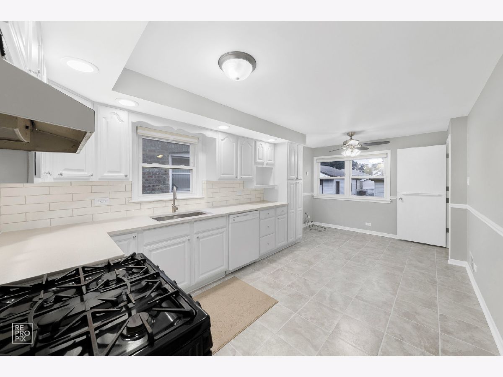
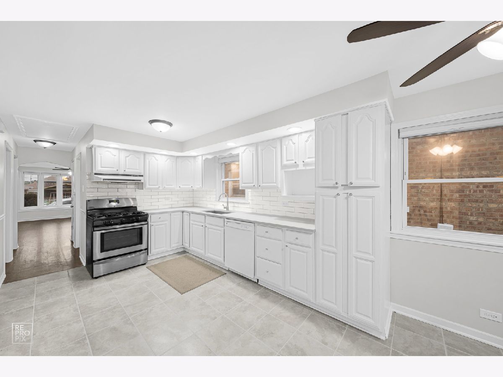
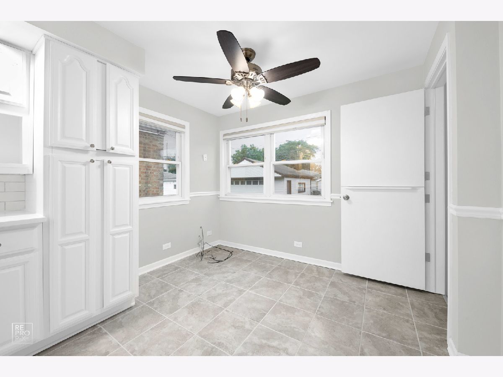
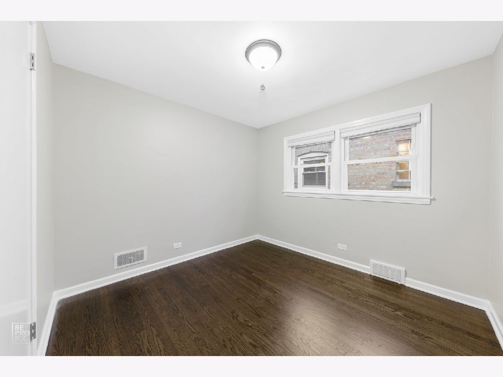
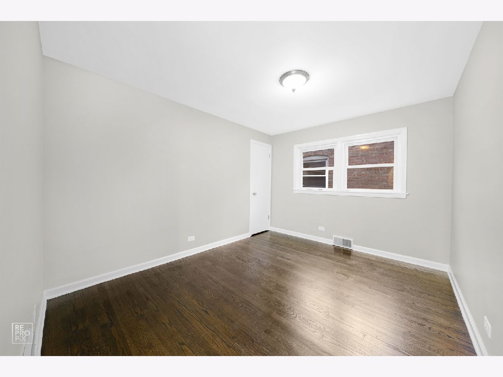
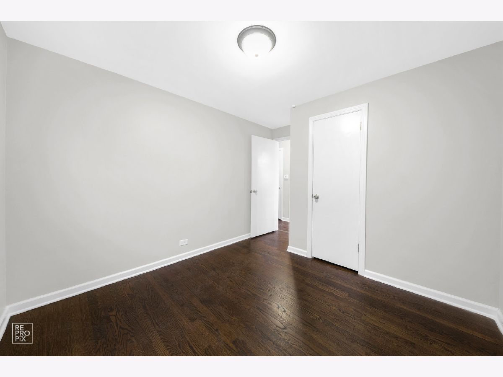
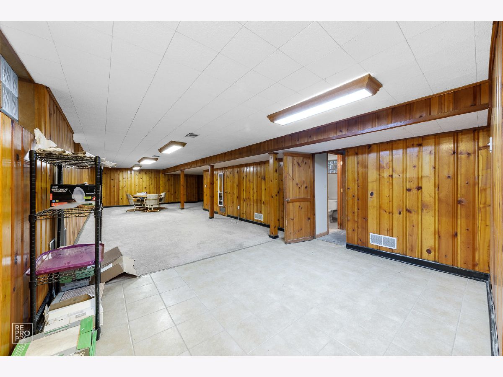
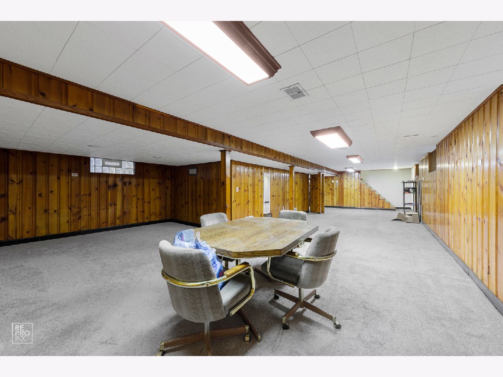
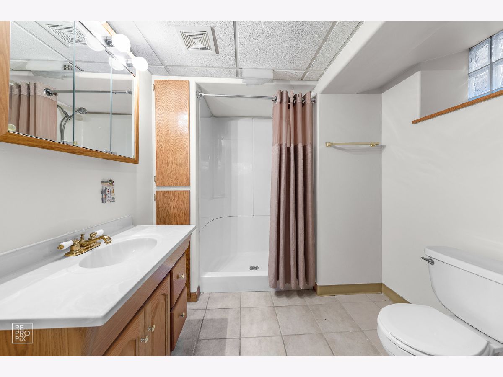
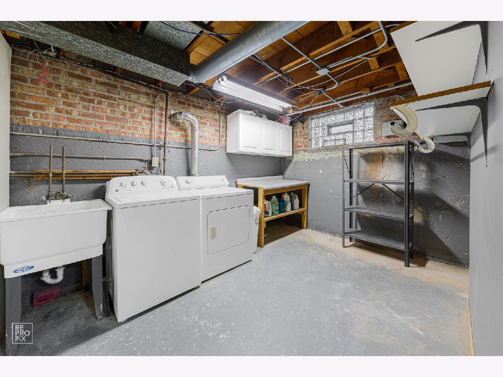
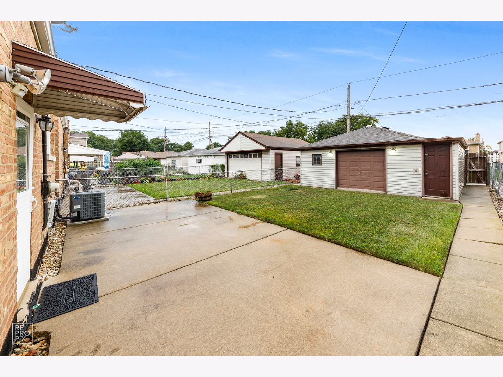
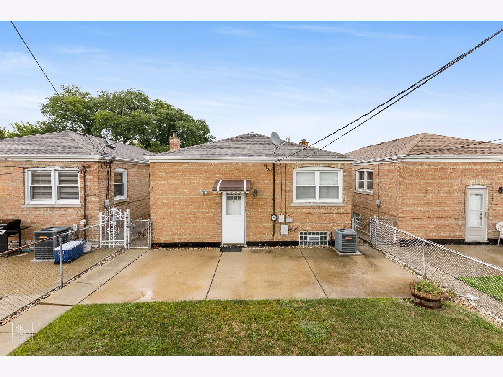
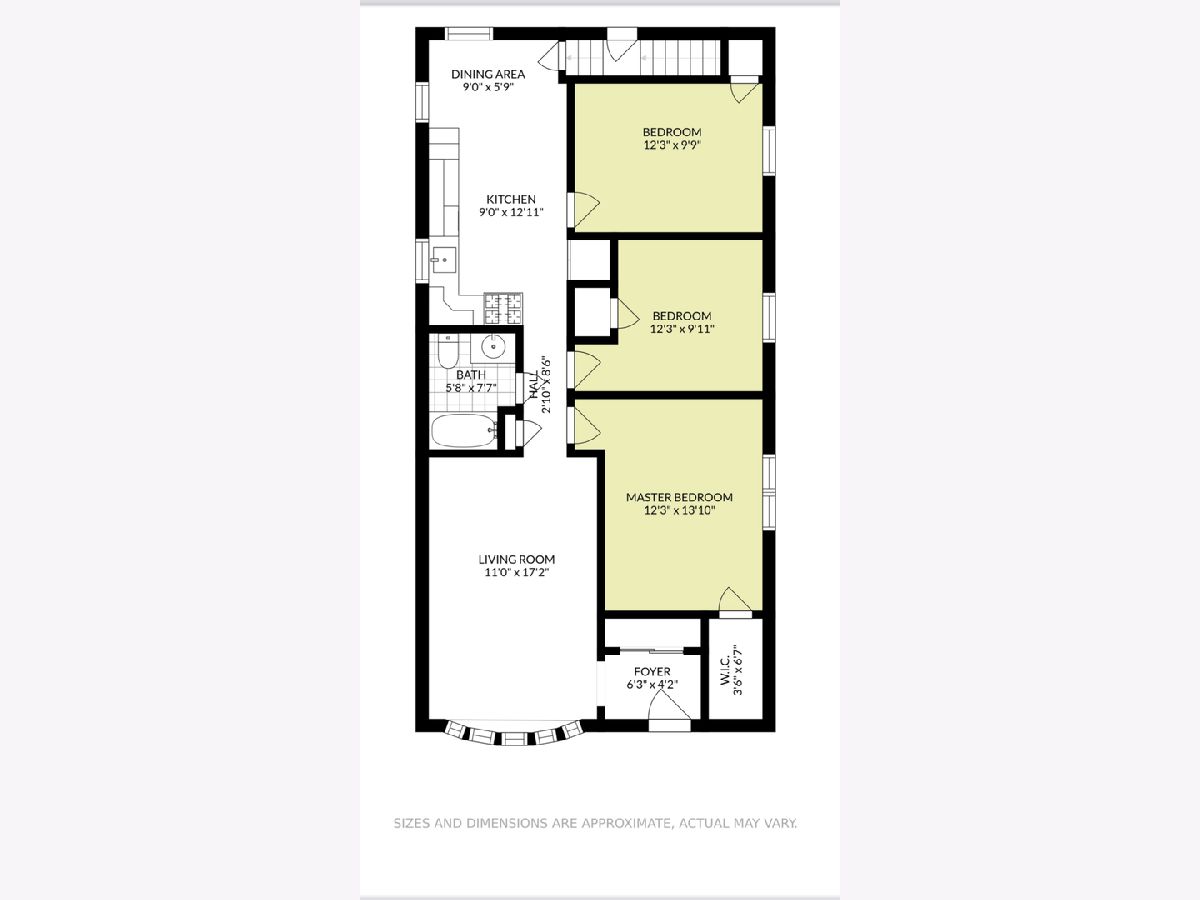
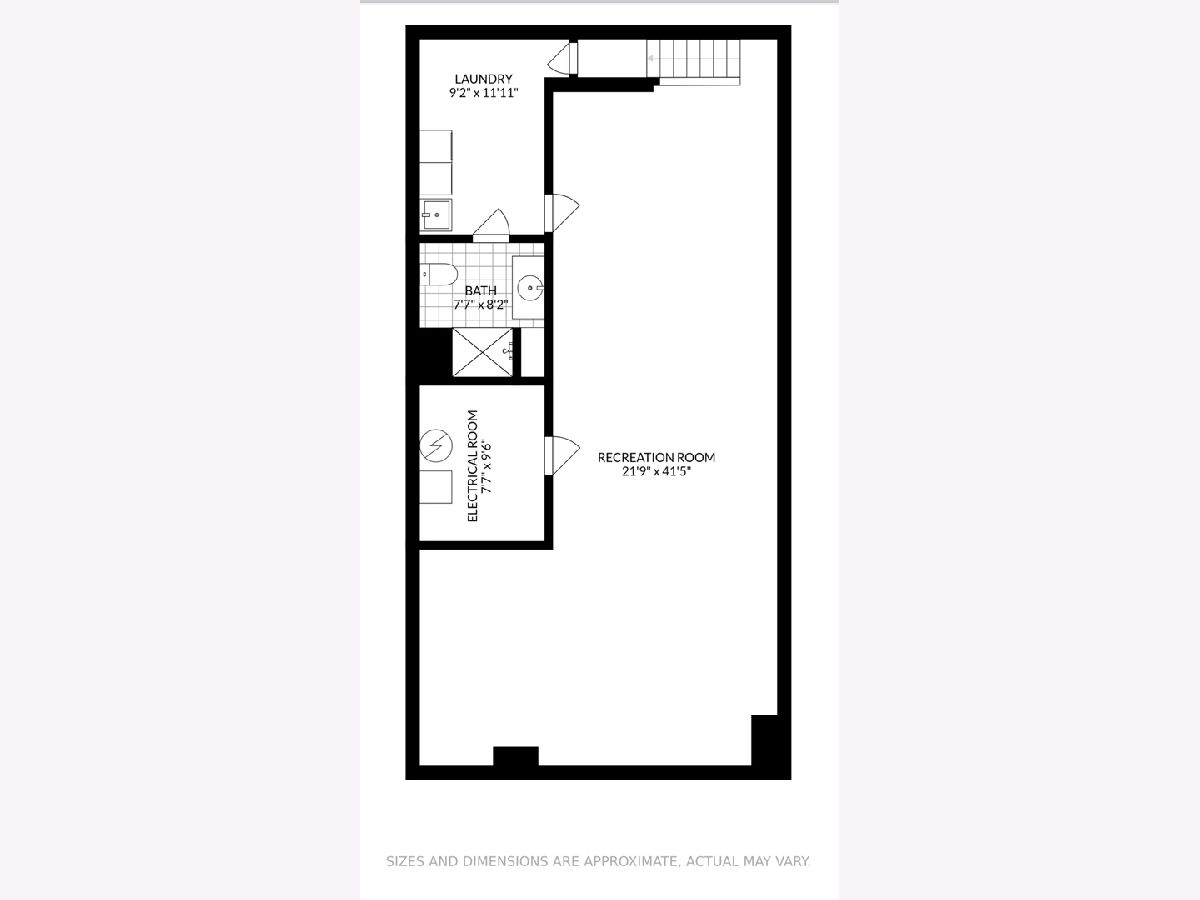
Room Specifics
Total Bedrooms: 3
Bedrooms Above Ground: 3
Bedrooms Below Ground: 0
Dimensions: —
Floor Type: Hardwood
Dimensions: —
Floor Type: Hardwood
Full Bathrooms: 2
Bathroom Amenities: —
Bathroom in Basement: 1
Rooms: Family Room
Basement Description: Finished
Other Specifics
| 2 | |
| Concrete Perimeter | |
| — | |
| — | |
| Fenced Yard | |
| 3750 | |
| — | |
| None | |
| Hardwood Floors | |
| Range, Dishwasher, Washer, Dryer, Range Hood | |
| Not in DB | |
| Curbs, Sidewalks, Street Lights, Street Paved | |
| — | |
| — | |
| — |
Tax History
| Year | Property Taxes |
|---|---|
| 2021 | $3,376 |
Contact Agent
Nearby Similar Homes
Nearby Sold Comparables
Contact Agent
Listing Provided By
Shedor Realty Group

