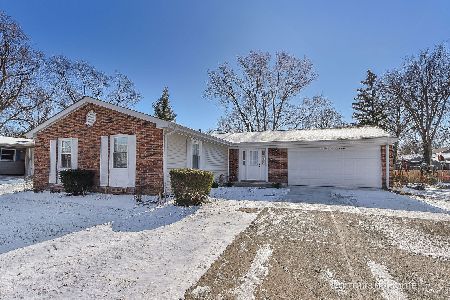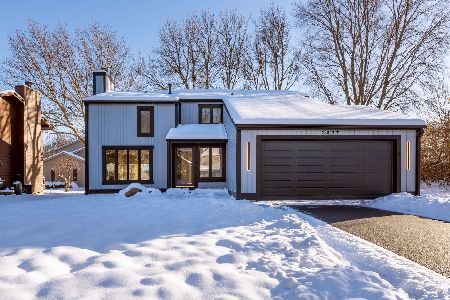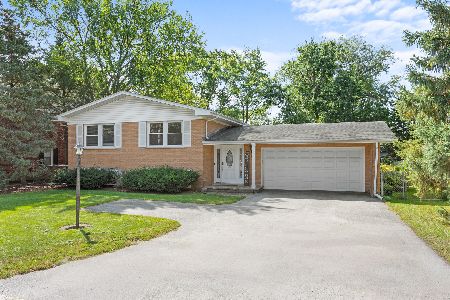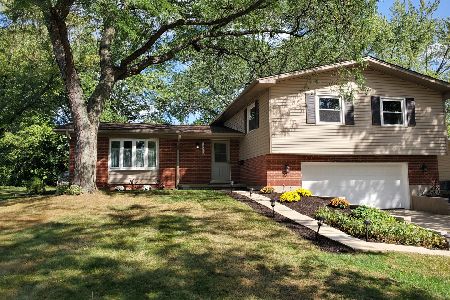5813 Kingston Avenue, Lisle, Illinois 60532
$359,500
|
Sold
|
|
| Status: | Closed |
| Sqft: | 2,232 |
| Cost/Sqft: | $167 |
| Beds: | 3 |
| Baths: | 3 |
| Year Built: | 1961 |
| Property Taxes: | $6,945 |
| Days On Market: | 2375 |
| Lot Size: | 0,25 |
Description
$10,000 PRICE IMPROVEMENT..INCREDIBLE VALUE! No detail overlooked Inside OR Outside with this quality remodeled home. New in '19: Windows throughout, Front door, Sliding door, Kitchen w/granite & SS appliances, Refinished Hdwd floors, Siding, Garage door & transmitters. New in '18: Roof, Furnace, A/C, Sump Pump, Concrete Driveway, Front Sidewalk & Retaining Wall. Recent Remodels: Master Bath, Full 2nd Bath, Family Rm w/Custom build-in shelving, Half Bathroom. Master Suite has sconce lighting & fabulous bath. Family Room w/custom built-in shelving & lighting. Half Bath, Home Theater Projector w/Custom Storage for other equipment. Laundry Room w/upgraded W/D, sink, cabinets, automatic light & exhaust fan. Excellent storage & closet space throughout. Spacious bedrooms. Everything in this home is tastefully done and well thought out. Desirable Meadows Subdivision has a Private Swim Club (Pay to join), New Elementary School, Close to Interstate, Train, Shopping & Restaurants!
Property Specifics
| Single Family | |
| — | |
| Tri-Level | |
| 1961 | |
| English | |
| — | |
| No | |
| 0.25 |
| Du Page | |
| Meadows | |
| 25 / Voluntary | |
| Other | |
| Lake Michigan,Public | |
| Public Sewer | |
| 10457069 | |
| 0814119004 |
Nearby Schools
| NAME: | DISTRICT: | DISTANCE: | |
|---|---|---|---|
|
Grade School
Lisle Elementary School |
202 | — | |
|
Middle School
Lisle Junior High School |
202 | Not in DB | |
|
High School
Lisle High School |
202 | Not in DB | |
Property History
| DATE: | EVENT: | PRICE: | SOURCE: |
|---|---|---|---|
| 31 Jan, 2020 | Sold | $359,500 | MRED MLS |
| 28 Nov, 2019 | Under contract | $373,000 | MRED MLS |
| — | Last price change | $383,000 | MRED MLS |
| 19 Jul, 2019 | Listed for sale | $389,000 | MRED MLS |
Room Specifics
Total Bedrooms: 3
Bedrooms Above Ground: 3
Bedrooms Below Ground: 0
Dimensions: —
Floor Type: Hardwood
Dimensions: —
Floor Type: Hardwood
Full Bathrooms: 3
Bathroom Amenities: —
Bathroom in Basement: 0
Rooms: Foyer
Basement Description: Crawl
Other Specifics
| 2 | |
| Concrete Perimeter | |
| Concrete | |
| Patio, Porch | |
| Mature Trees | |
| 85X133X80X134 | |
| Unfinished | |
| Full | |
| Hardwood Floors | |
| Range, Microwave, Dishwasher, Refrigerator, Washer, Dryer | |
| Not in DB | |
| Sidewalks, Street Paved | |
| — | |
| — | |
| Wood Burning |
Tax History
| Year | Property Taxes |
|---|---|
| 2020 | $6,945 |
Contact Agent
Nearby Similar Homes
Nearby Sold Comparables
Contact Agent
Listing Provided By
john greene, Realtor










