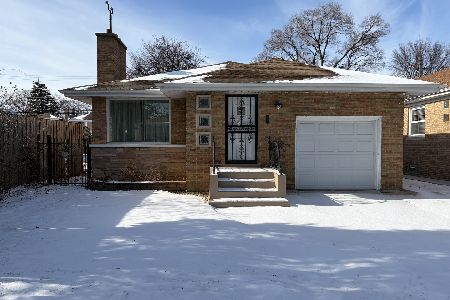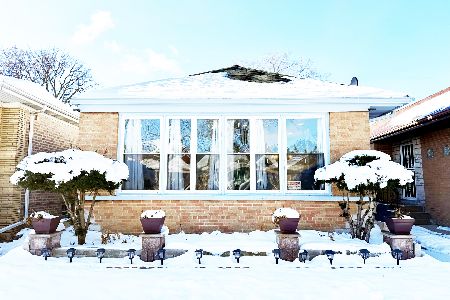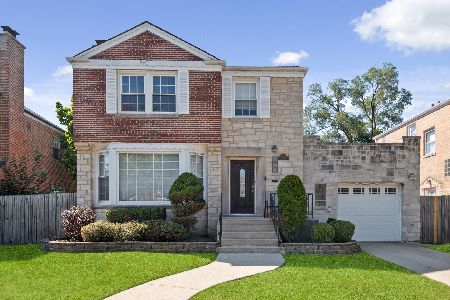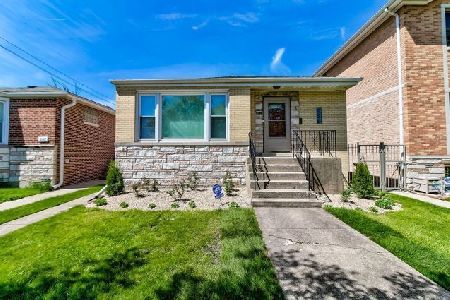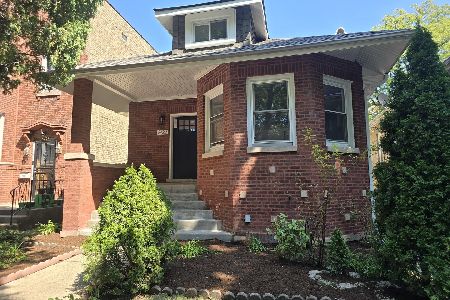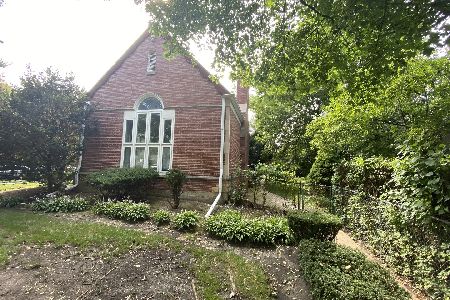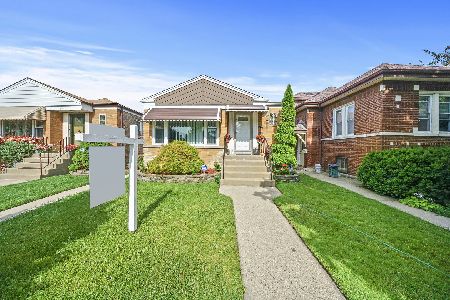5814 Christiana Avenue, North Park, Chicago, Illinois 60659
$427,000
|
Sold
|
|
| Status: | Closed |
| Sqft: | 1,433 |
| Cost/Sqft: | $306 |
| Beds: | 5 |
| Baths: | 3 |
| Year Built: | 1926 |
| Property Taxes: | $5,179 |
| Days On Market: | 3030 |
| Lot Size: | 0,09 |
Description
A rare version of the historic 1920s Chicago bungalow, with period elements preserved and five true bedrooms, freshly painted from top-to-bottom, generous room sizes, bright light, original plaster arches, woodwork, details, and pristine hardwood floors. Living room has original built-ins, trim, and French doors. Formal dining room has chair rail and custom light fixture. All-new full bath on main + 3 big bedrooms. Open, airy kitchen with walk-in pantry, mudroom. Upstairs 2 giant bedrooms, lots of closets, plus another gut-rehabbed bath with soaking tub and separate shower. Downstairs, finished family room, third full bath, utility room, storage, laundry room + workspace and utility room. 2C garage. Prime location near parks, playground, nature preserve, new shops, restaurants, and excellent schools. University campuses nearby have live theater, music, art, recreation, community gardening, more. 2 blocks to bus, 10 mins to 90/94, brown line.
Property Specifics
| Single Family | |
| — | |
| Bungalow | |
| 1926 | |
| Full | |
| BUNGALOW | |
| No | |
| 0.09 |
| Cook | |
| — | |
| 0 / Not Applicable | |
| None | |
| Public | |
| Public Sewer | |
| 09773831 | |
| 13024130320000 |
Nearby Schools
| NAME: | DISTRICT: | DISTANCE: | |
|---|---|---|---|
|
Grade School
Peterson Elementary School |
299 | — | |
|
Middle School
Peterson Elementary School |
299 | Not in DB | |
|
High School
Mather High School |
299 | Not in DB | |
Property History
| DATE: | EVENT: | PRICE: | SOURCE: |
|---|---|---|---|
| 8 Feb, 2018 | Sold | $427,000 | MRED MLS |
| 30 Dec, 2017 | Under contract | $439,000 | MRED MLS |
| 10 Oct, 2017 | Listed for sale | $439,000 | MRED MLS |
Room Specifics
Total Bedrooms: 5
Bedrooms Above Ground: 5
Bedrooms Below Ground: 0
Dimensions: —
Floor Type: Hardwood
Dimensions: —
Floor Type: Hardwood
Dimensions: —
Floor Type: Hardwood
Dimensions: —
Floor Type: —
Full Bathrooms: 3
Bathroom Amenities: Separate Shower,Soaking Tub
Bathroom in Basement: 1
Rooms: Bedroom 5,Workshop,Foyer,Mud Room,Utility Room-Lower Level,Storage,Pantry,Walk In Closet
Basement Description: Partially Finished
Other Specifics
| 2 | |
| Concrete Perimeter | |
| Off Alley | |
| Storms/Screens | |
| — | |
| 30X125 | |
| Unfinished | |
| — | |
| Hardwood Floors, First Floor Bedroom, First Floor Full Bath | |
| Range, Dishwasher, Refrigerator, Washer, Dryer | |
| Not in DB | |
| Tennis Courts, Sidewalks, Street Lights, Street Paved | |
| — | |
| — | |
| — |
Tax History
| Year | Property Taxes |
|---|---|
| 2018 | $5,179 |
Contact Agent
Nearby Similar Homes
Nearby Sold Comparables
Contact Agent
Listing Provided By
Coldwell Banker Residential

