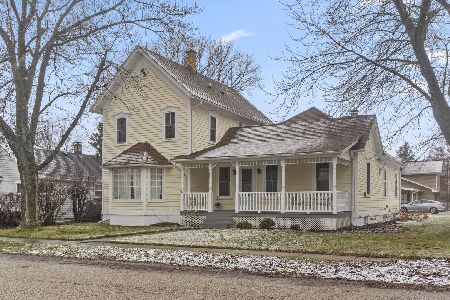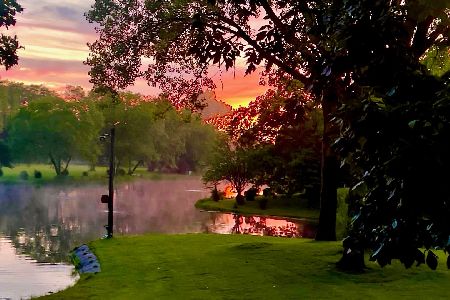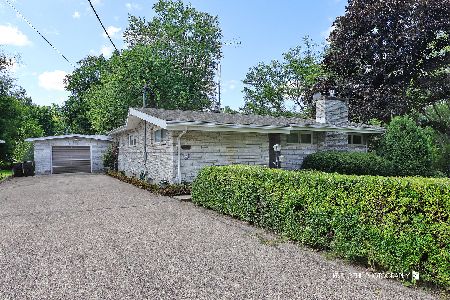5814 Christopher Way, Richmond, Illinois 60071
$335,000
|
Sold
|
|
| Status: | Closed |
| Sqft: | 3,514 |
| Cost/Sqft: | $100 |
| Beds: | 4 |
| Baths: | 3 |
| Year Built: | 1976 |
| Property Taxes: | $7,460 |
| Days On Market: | 3535 |
| Lot Size: | 5,06 |
Description
Be sure to view our 3-D tour & drone videos. It's like viewing this home in real time. If you have been looking for a private 5+ acre estate w/ stunning grounds this is IT! Owner has taken great pride in this property. Enjoy the park-like setting overlooking a 3 1/2 acre pond great for fishing, kayaking, paddle boating, bird watching...sit at the end of your 14 ft pier & fish the day away! Watch hummingbirds play! Mature oaks & hickories provide tons of shade & a 60 ft deck overlooks it all! Screened porch provides hours of outdoor pleasure. This ranch home is low maintenance w/ all brick exterior & vinyl clad windows. Enjoy open floor plan to kitchen w/ granite counter tops, stainless steel appliances, breakfast bar. Walkout basement includes family room & 2 bedrooms over-looking pond, rec room, full bath, utility room & tons of storage. Close to schools, ski hill, Chain O' Lakes, shopping, dining, concerts & more! Pool table & playset stay! Home is in bloom all spring & summer!
Property Specifics
| Single Family | |
| — | |
| Ranch | |
| 1976 | |
| Full | |
| — | |
| Yes | |
| 5.06 |
| Mc Henry | |
| — | |
| 0 / Not Applicable | |
| None | |
| Private Well | |
| Septic-Private | |
| 09255266 | |
| 0409151006 |
Nearby Schools
| NAME: | DISTRICT: | DISTANCE: | |
|---|---|---|---|
|
Grade School
Spring Grove Elementary School |
2 | — | |
|
Middle School
Richmond Grade School |
2 | Not in DB | |
|
High School
Richmond-burton Community High S |
157 | Not in DB | |
Property History
| DATE: | EVENT: | PRICE: | SOURCE: |
|---|---|---|---|
| 12 Sep, 2016 | Sold | $335,000 | MRED MLS |
| 2 Aug, 2016 | Under contract | $349,900 | MRED MLS |
| — | Last price change | $359,900 | MRED MLS |
| 12 Jun, 2016 | Listed for sale | $359,900 | MRED MLS |
Room Specifics
Total Bedrooms: 4
Bedrooms Above Ground: 4
Bedrooms Below Ground: 0
Dimensions: —
Floor Type: Carpet
Dimensions: —
Floor Type: Carpet
Dimensions: —
Floor Type: Carpet
Full Bathrooms: 3
Bathroom Amenities: Double Sink
Bathroom in Basement: 1
Rooms: Breakfast Room,Foyer,Recreation Room,Screened Porch,Storage,Utility Room-Lower Level
Basement Description: Finished,Exterior Access
Other Specifics
| 3 | |
| Concrete Perimeter | |
| Asphalt | |
| Balcony, Deck, Patio, Porch, Porch Screened, Screened Deck | |
| Landscaped,Pond(s),Water Rights,Water View,Wooded | |
| 5.06 | |
| — | |
| None | |
| First Floor Bedroom, In-Law Arrangement, First Floor Full Bath | |
| Range, Microwave, Dishwasher, Refrigerator, Washer, Dryer, Disposal, Stainless Steel Appliance(s) | |
| Not in DB | |
| Water Rights, Street Lights, Street Paved | |
| — | |
| — | |
| — |
Tax History
| Year | Property Taxes |
|---|---|
| 2016 | $7,460 |
Contact Agent
Nearby Similar Homes
Nearby Sold Comparables
Contact Agent
Listing Provided By
RE/MAX Advantage Realty









