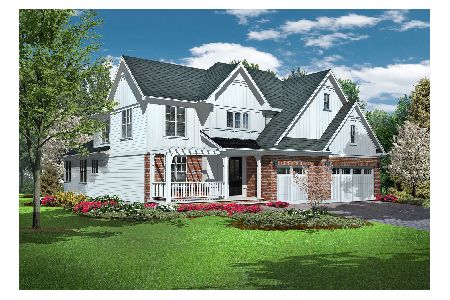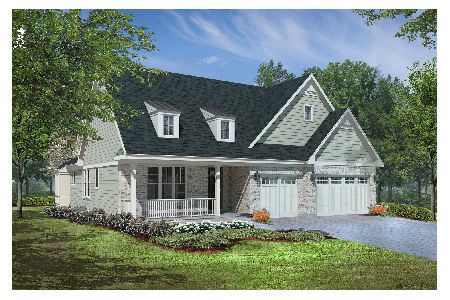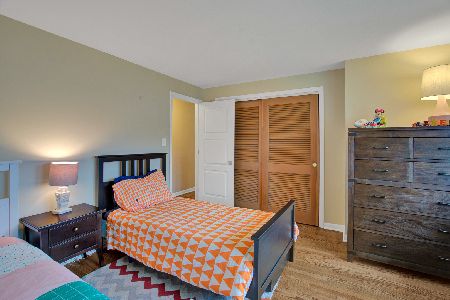5814 Ridgewood Drive, Western Springs, Illinois 60558
$499,000
|
Sold
|
|
| Status: | Closed |
| Sqft: | 0 |
| Cost/Sqft: | — |
| Beds: | 3 |
| Baths: | 3 |
| Year Built: | 1963 |
| Property Taxes: | $8,017 |
| Days On Market: | 1574 |
| Lot Size: | 0,26 |
Description
Renovated ranch, Four bedroom, three full bathrooms with a two car attached garage. The main level has three bedrooms, one being a primary suite with a full bathroom, two additional bedrooms and a hall bathroom. There is a sunroom, eat-in kitchen with a breakfast island, dining area and living room/family room with a gas fireplace. The basement has a bedroom, full bedroom, office/storage area, laundry room and recreation room. See below for updates. Basement remodeled in 2014 includes: - New sump pump - New injector pump - Full bathroom - Bedroom with egress window - New carpet - New windows - New washer & dryer - Includes basement refrigerator in storage room - Updated electric panel in 2018 Kitchen remodeled in 2018 includes: - Custom cabinets - Wolf double oven - Viking gas range and hood - Quartz countertops with oversized island -Dishwasher and refrigerator new in 2013 -Wood floors throughout updated in 2018 -New furnace in 2018 -Rain Bird outdoor sprinkler system -New NuCore waterproof flooring in sunporch in 2016 -New garage door in 2016 -Professional front yard landscape designed in 2017 -GenX Generator -Remodeled main full bathroom in 2016 with Kohler fixtures -Exterior siding painted in 2020
Property Specifics
| Single Family | |
| — | |
| Ranch | |
| 1963 | |
| Full | |
| — | |
| No | |
| 0.26 |
| Cook | |
| — | |
| 0 / Not Applicable | |
| None | |
| Public | |
| Public Sewer | |
| 11242009 | |
| 18182080190000 |
Nearby Schools
| NAME: | DISTRICT: | DISTANCE: | |
|---|---|---|---|
|
Grade School
Highlands Elementary School |
106 | — | |
|
Middle School
Highlands Middle School |
106 | Not in DB | |
|
High School
Lyons Twp High School |
204 | Not in DB | |
Property History
| DATE: | EVENT: | PRICE: | SOURCE: |
|---|---|---|---|
| 19 Jul, 2013 | Sold | $375,000 | MRED MLS |
| 1 Jul, 2013 | Under contract | $384,000 | MRED MLS |
| 8 May, 2013 | Listed for sale | $384,000 | MRED MLS |
| 19 Nov, 2021 | Sold | $499,000 | MRED MLS |
| 10 Oct, 2021 | Under contract | $499,000 | MRED MLS |
| 10 Oct, 2021 | Listed for sale | $499,000 | MRED MLS |
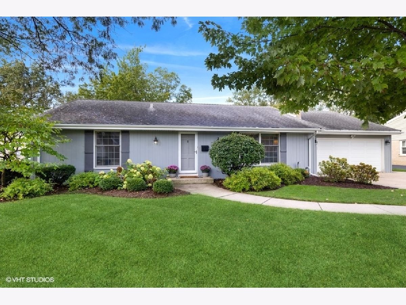
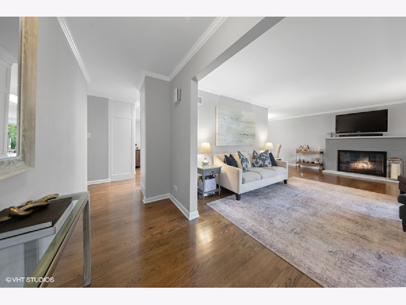
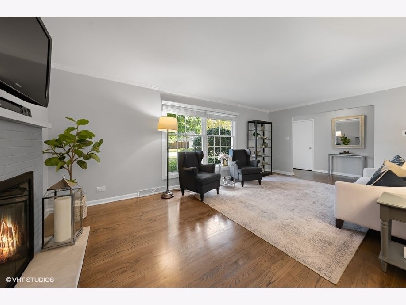
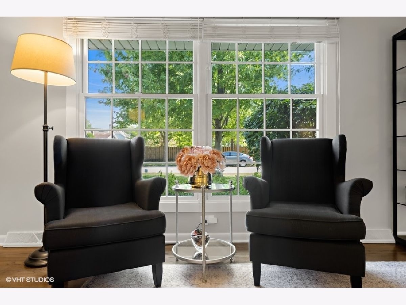
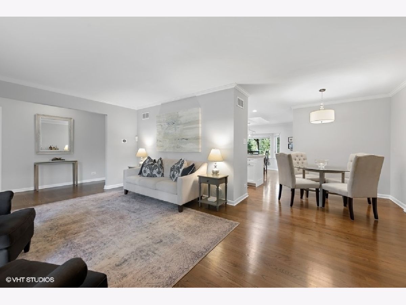
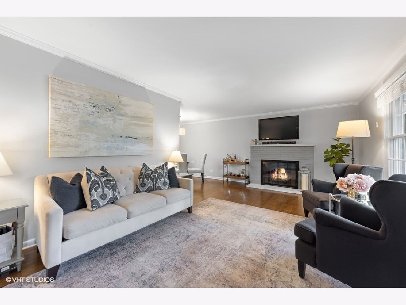
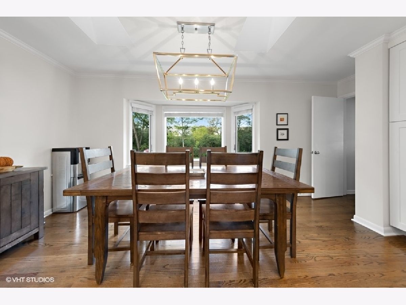
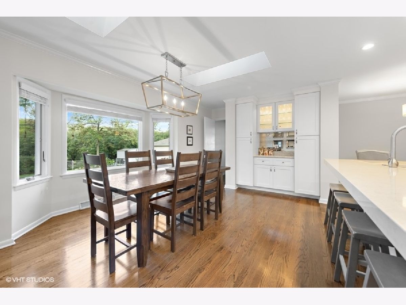
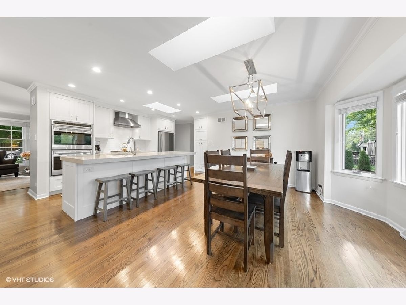
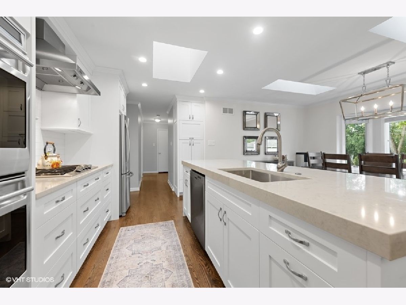
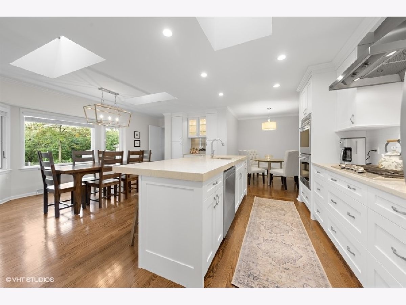
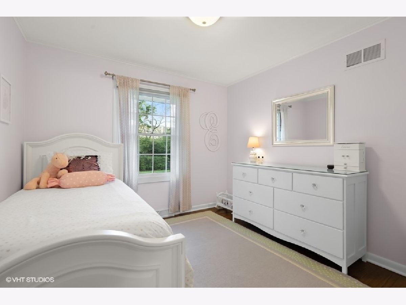
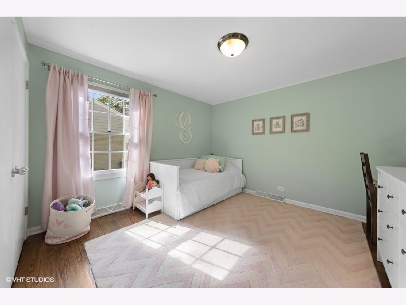
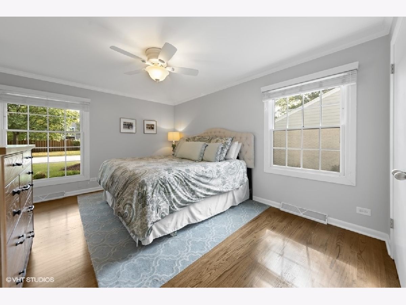
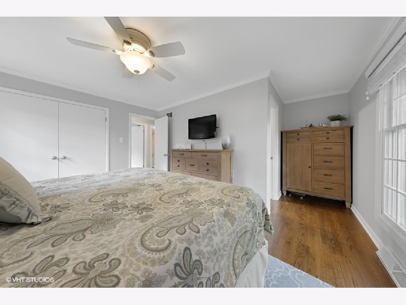
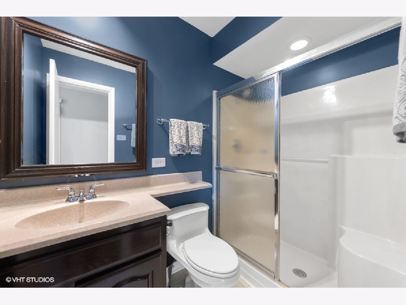
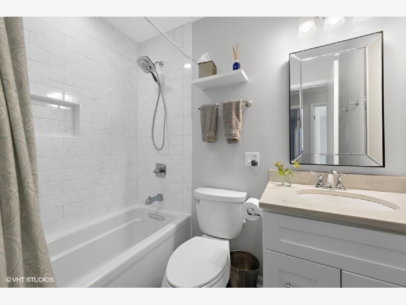
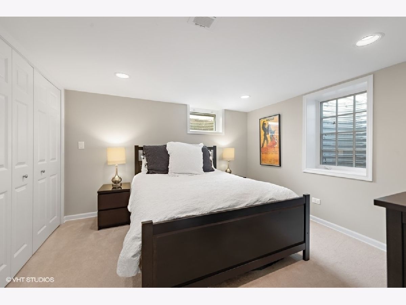
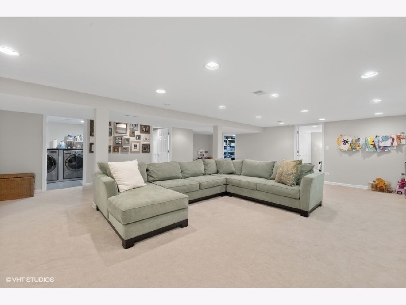
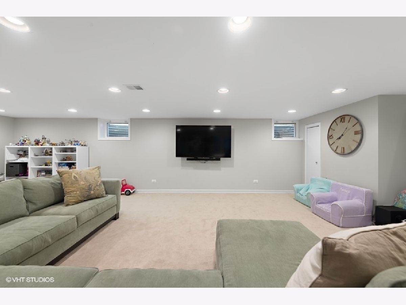
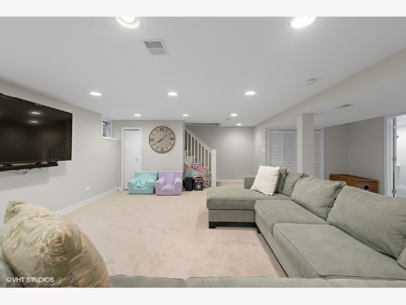
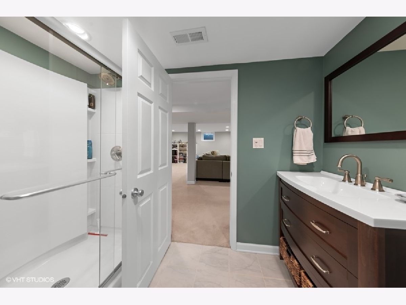
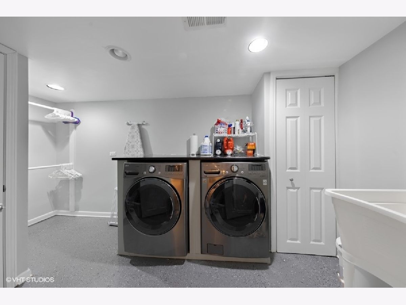
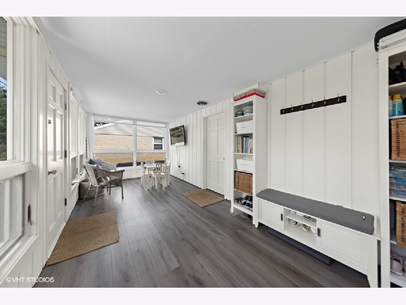
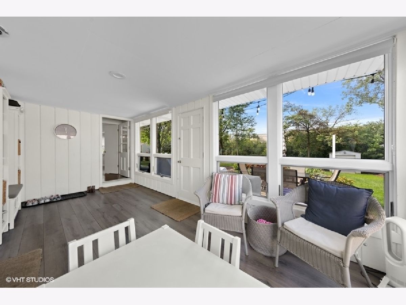
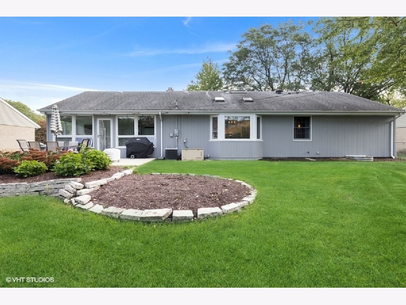
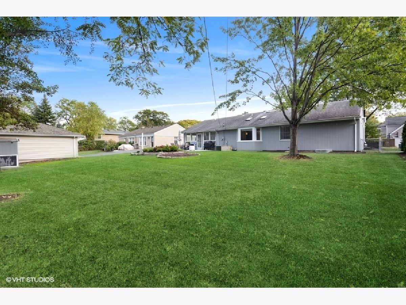
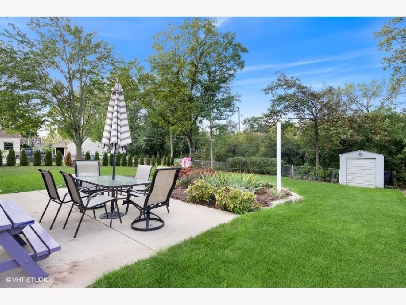
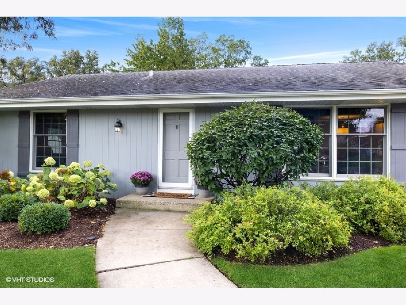
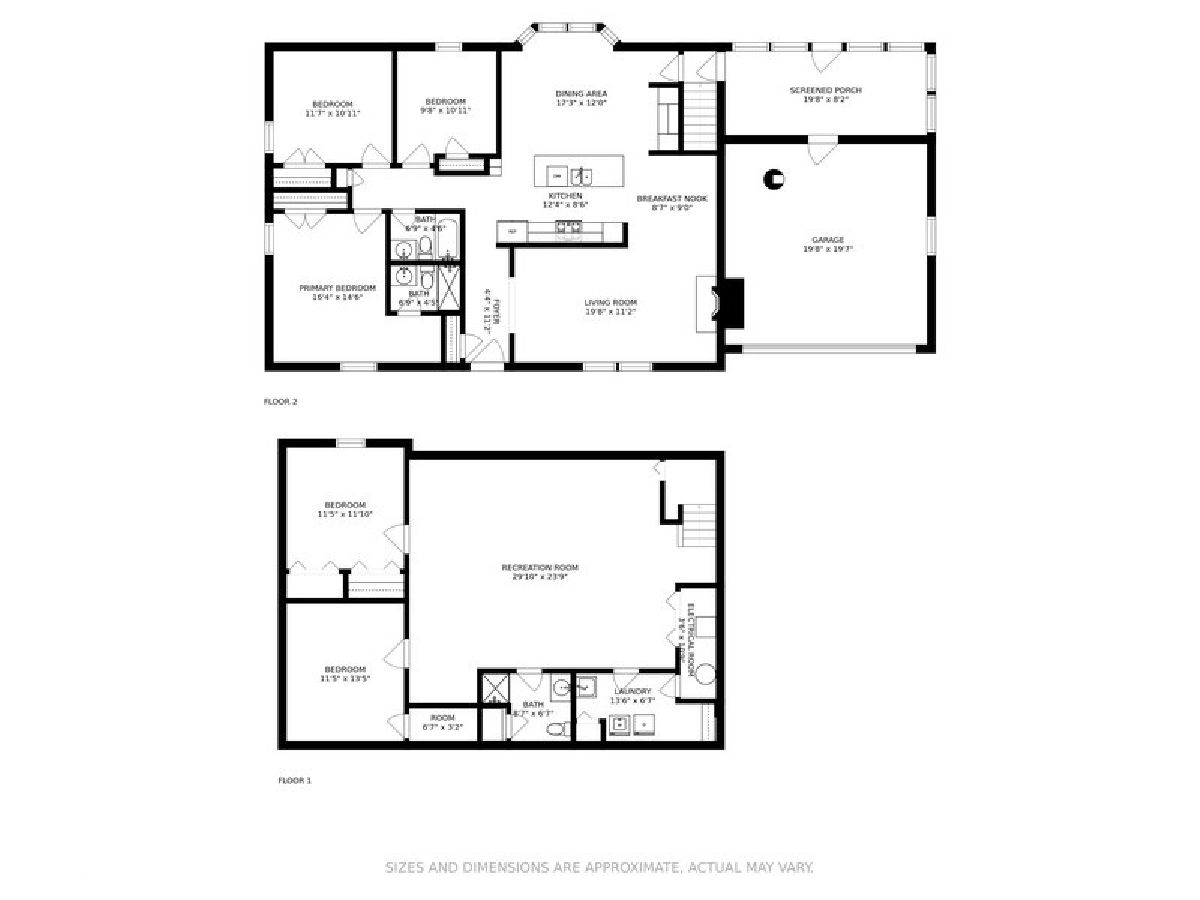
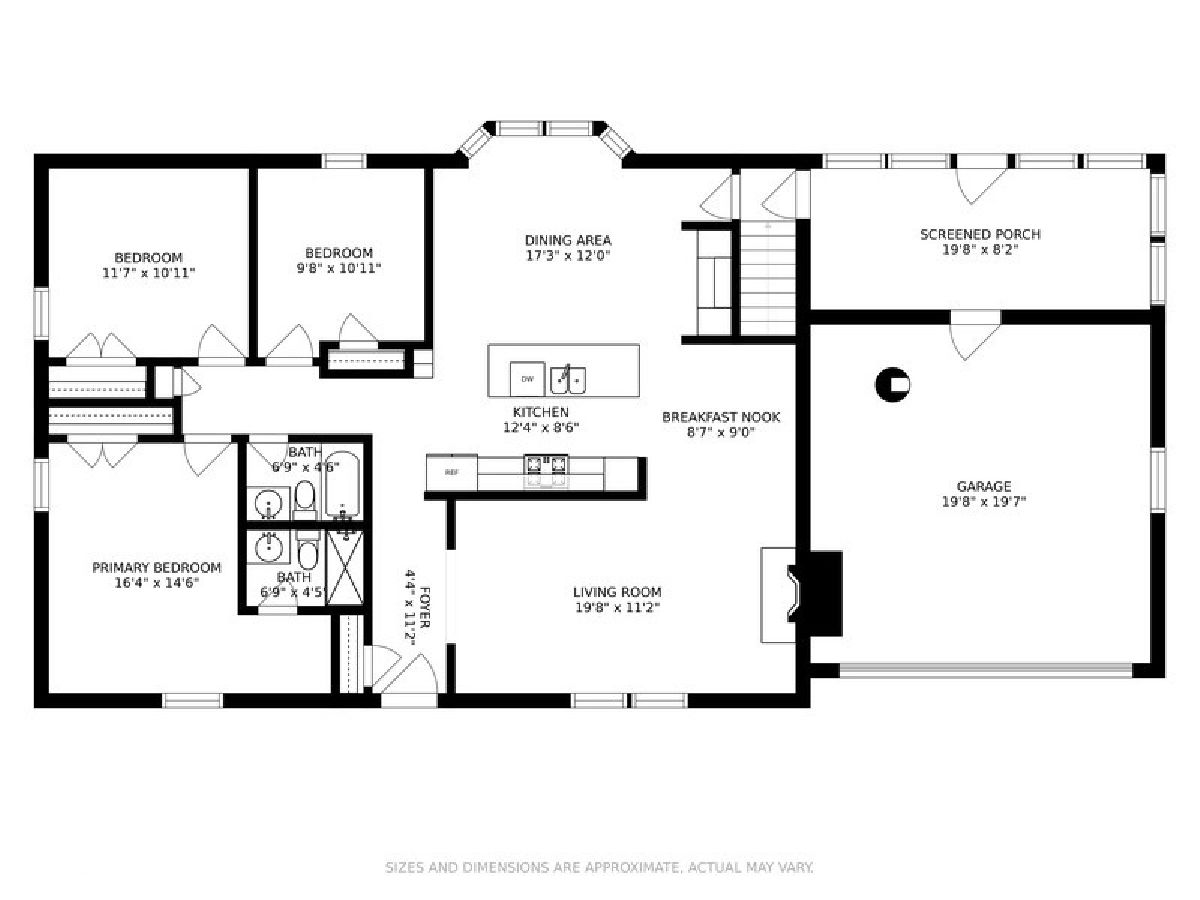
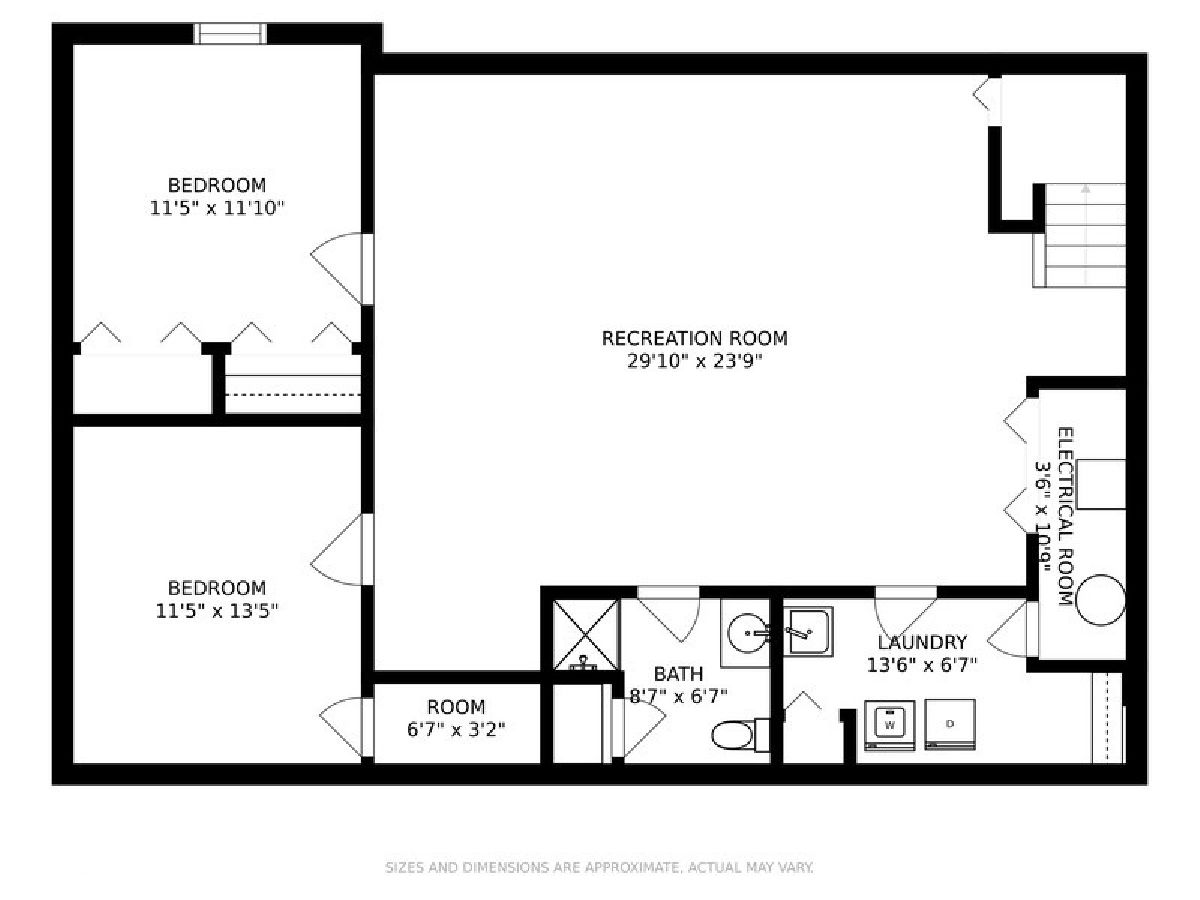
Room Specifics
Total Bedrooms: 4
Bedrooms Above Ground: 3
Bedrooms Below Ground: 1
Dimensions: —
Floor Type: Hardwood
Dimensions: —
Floor Type: Hardwood
Dimensions: —
Floor Type: Carpet
Full Bathrooms: 3
Bathroom Amenities: —
Bathroom in Basement: 1
Rooms: Breakfast Room,Recreation Room,Sun Room,Storage
Basement Description: Finished,Rec/Family Area
Other Specifics
| 2 | |
| Concrete Perimeter | |
| Concrete,Side Drive | |
| Patio, Porch Screened, Storms/Screens | |
| Dimensions to Center of Road,Rear of Lot | |
| 84 X 136 X 86 X 136 | |
| — | |
| Full | |
| Skylight(s), Hardwood Floors, First Floor Bedroom, First Floor Full Bath | |
| Range, Dishwasher, Refrigerator, Washer, Dryer | |
| Not in DB | |
| Street Lights, Street Paved | |
| — | |
| — | |
| Wood Burning |
Tax History
| Year | Property Taxes |
|---|---|
| 2013 | $5,222 |
| 2021 | $8,017 |
Contact Agent
Nearby Similar Homes
Nearby Sold Comparables
Contact Agent
Listing Provided By
d'aprile properties





