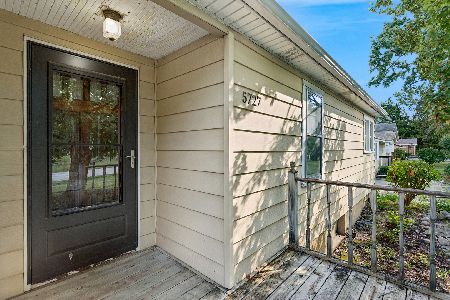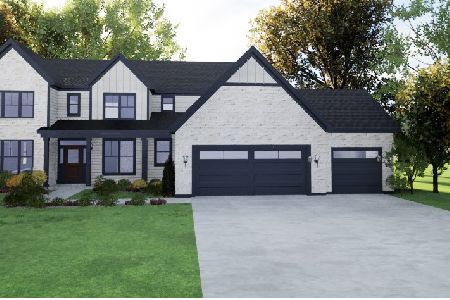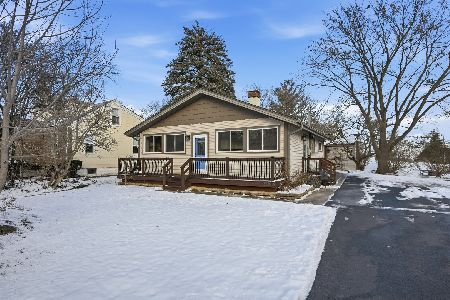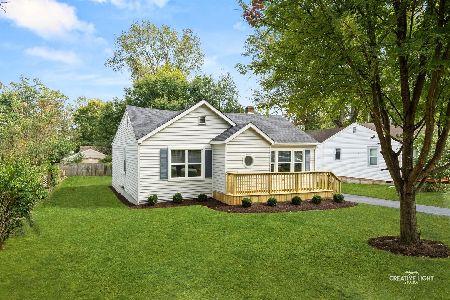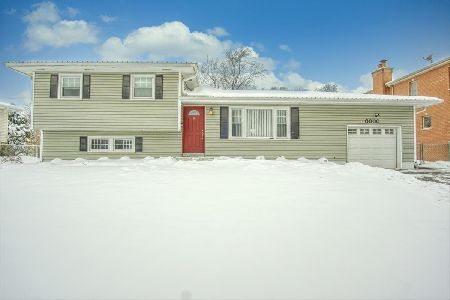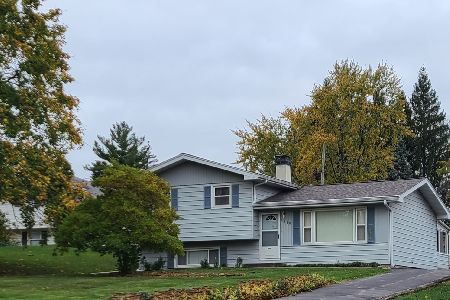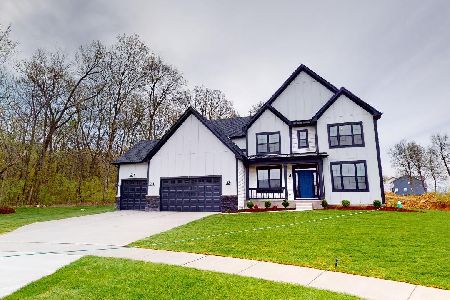5814 Sherman Avenue, Downers Grove, Illinois 60516
$325,000
|
Sold
|
|
| Status: | Closed |
| Sqft: | 1,056 |
| Cost/Sqft: | $331 |
| Beds: | 3 |
| Baths: | 2 |
| Year Built: | 1958 |
| Property Taxes: | $1,516 |
| Days On Market: | 1653 |
| Lot Size: | 0,00 |
Description
A lovely 3 bedroom,2 bathroom hillside ranch with a light filled living room featuring a lannon fireplace. Wood floors and a country eat in kitchen with oak cabinets overlooking a backyard with a covered patio, no rain dates for those summer BBQ's! A finished basement, with a bar and other amenities. Storage galore. A 2 car attached garage with newly black topped driveway. An opportunity for your home office or a favorite spot to craft in approximately 400 sq. ft. separate building behind the house. Has heat and electric. It is now serving as a hobby/craft space. Let your she or he shed flourish. In addition to a beautiful park like yard there is a shed to store your lawnmower and garden tools separate from hobby building. IN the home a new furnace and air conditioner has been installed with warranties going to buyer, property is being conveyed "As Is."
Property Specifics
| Single Family | |
| — | |
| Ranch | |
| 1958 | |
| Full | |
| RANCH | |
| No | |
| — |
| Du Page | |
| Downers Grove Gardens | |
| — / Not Applicable | |
| None | |
| Lake Michigan | |
| Septic-Private | |
| 11072886 | |
| 0918115015 |
Nearby Schools
| NAME: | DISTRICT: | DISTANCE: | |
|---|---|---|---|
|
Grade School
Hillcrest Elementary School |
58 | — | |
|
Middle School
O Neill Middle School |
58 | Not in DB | |
|
High School
South High School |
99 | Not in DB | |
Property History
| DATE: | EVENT: | PRICE: | SOURCE: |
|---|---|---|---|
| 19 Aug, 2021 | Sold | $325,000 | MRED MLS |
| 12 Jul, 2021 | Under contract | $349,500 | MRED MLS |
| 8 Jul, 2021 | Listed for sale | $349,500 | MRED MLS |
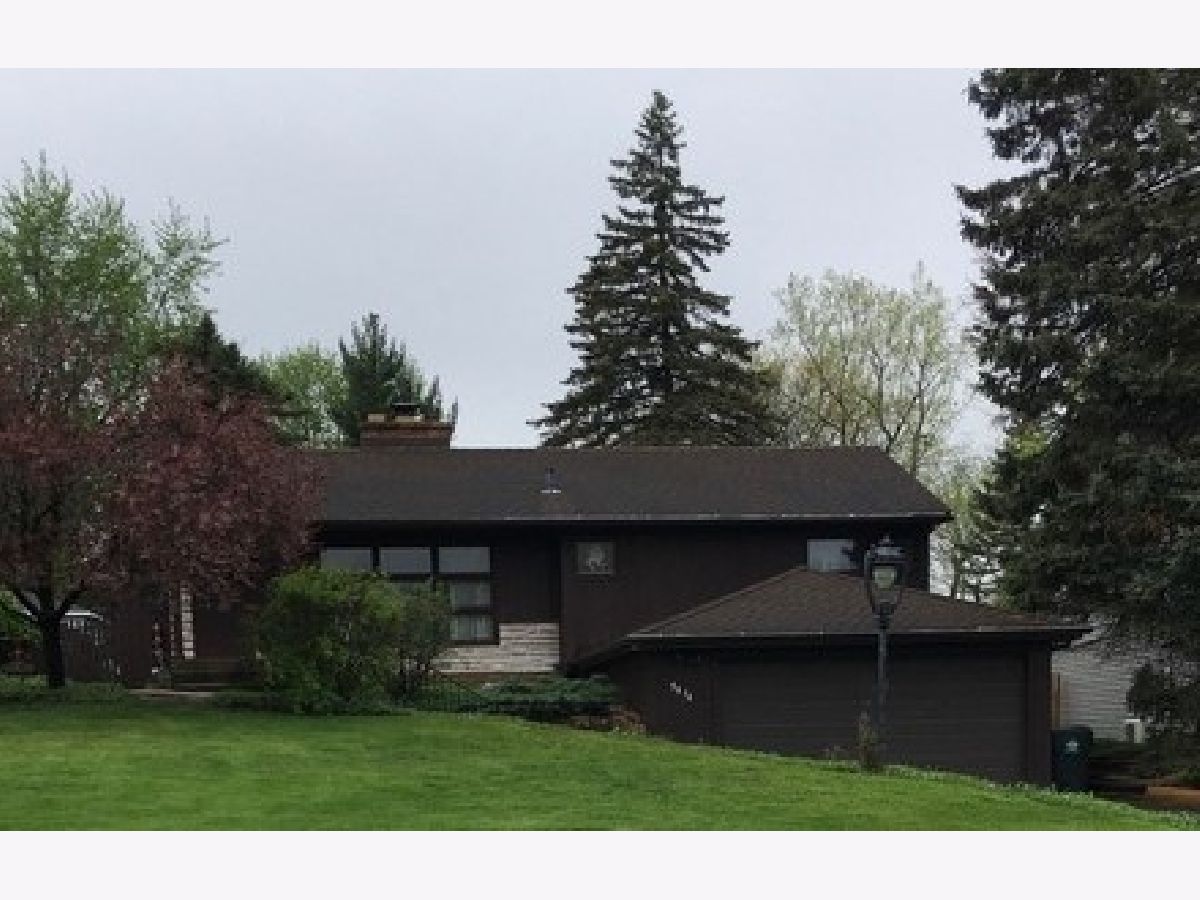
Room Specifics
Total Bedrooms: 3
Bedrooms Above Ground: 3
Bedrooms Below Ground: 0
Dimensions: —
Floor Type: Hardwood
Dimensions: —
Floor Type: Other
Full Bathrooms: 2
Bathroom Amenities: Separate Shower
Bathroom in Basement: 1
Rooms: Workshop
Basement Description: Finished
Other Specifics
| 2.5 | |
| Block,Concrete Perimeter | |
| Asphalt | |
| Patio, Storms/Screens, Workshop | |
| Fenced Yard,Mature Trees | |
| 66X300 | |
| Unfinished | |
| None | |
| Bar-Dry, First Floor Bedroom, First Floor Full Bath, Built-in Features, Bookcases, Special Millwork, Some Window Treatmnt, Some Wood Floors | |
| Range, Dishwasher, Refrigerator | |
| Not in DB | |
| Street Paved | |
| — | |
| — | |
| Wood Burning |
Tax History
| Year | Property Taxes |
|---|---|
| 2021 | $1,516 |
Contact Agent
Nearby Similar Homes
Nearby Sold Comparables
Contact Agent
Listing Provided By
Berkshire Hathaway HomeServices Chicago

