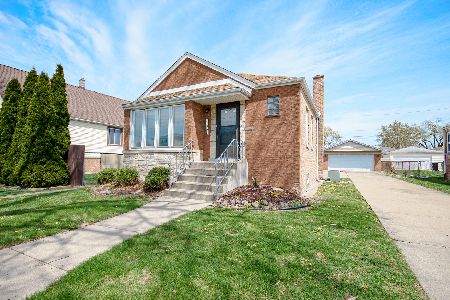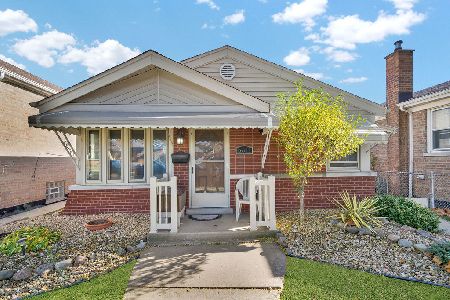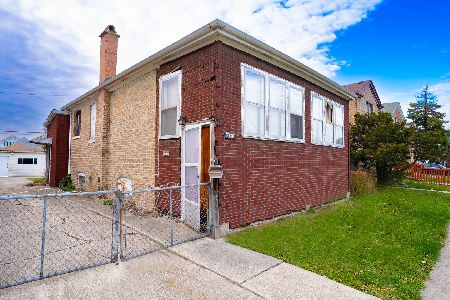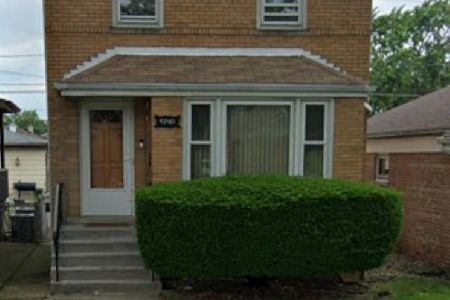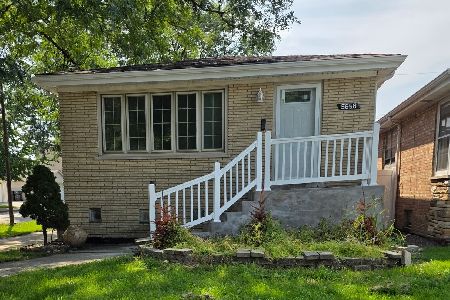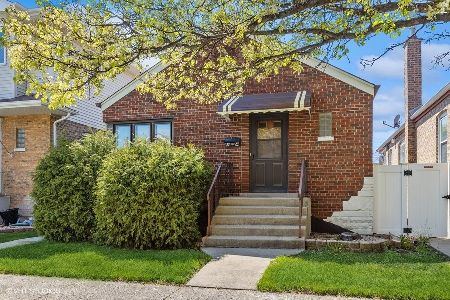5816 55th Street, Garfield Ridge, Chicago, Illinois 60638
$425,000
|
Sold
|
|
| Status: | Closed |
| Sqft: | 1,556 |
| Cost/Sqft: | $273 |
| Beds: | 3 |
| Baths: | 3 |
| Year Built: | 1951 |
| Property Taxes: | $3,804 |
| Days On Market: | 1499 |
| Lot Size: | 0,00 |
Description
Beautifully updated Cape Cod sitting on a double lot with side drive in Garfield Ridge! Nothing to do but move into this gorgeous home. The home was updated only a few years ago so it has that new home feel throughout. Refinished hardwood floors, fully updated bathrooms on each level, recessed lighting, updated kitchen cabinets, granite countertops, stainless steel appliances, wet bar in the basement, among many other things were all part of the original updates. Recently a huge, brand new back deck with access from the kitchen was completed. A new patio was built out as well laying below the backyard tree cover creating an oasis. All of this adds up to a home perfect for entertaining! Enjoy suburban living within the city.
Property Specifics
| Single Family | |
| — | |
| — | |
| 1951 | |
| Full | |
| — | |
| No | |
| — |
| Cook | |
| — | |
| — / Not Applicable | |
| None | |
| Lake Michigan,Public | |
| Public Sewer | |
| 11286128 | |
| 19084240790000 |
Property History
| DATE: | EVENT: | PRICE: | SOURCE: |
|---|---|---|---|
| 16 Feb, 2015 | Sold | $128,000 | MRED MLS |
| 6 Nov, 2014 | Under contract | $128,000 | MRED MLS |
| 25 Oct, 2014 | Listed for sale | $128,000 | MRED MLS |
| 3 Oct, 2015 | Sold | $299,900 | MRED MLS |
| 21 Aug, 2015 | Under contract | $299,900 | MRED MLS |
| 12 Aug, 2015 | Listed for sale | $299,900 | MRED MLS |
| 19 Jan, 2022 | Sold | $425,000 | MRED MLS |
| 16 Dec, 2021 | Under contract | $425,000 | MRED MLS |
| — | Last price change | $415,000 | MRED MLS |
| 13 Dec, 2021 | Listed for sale | $415,000 | MRED MLS |
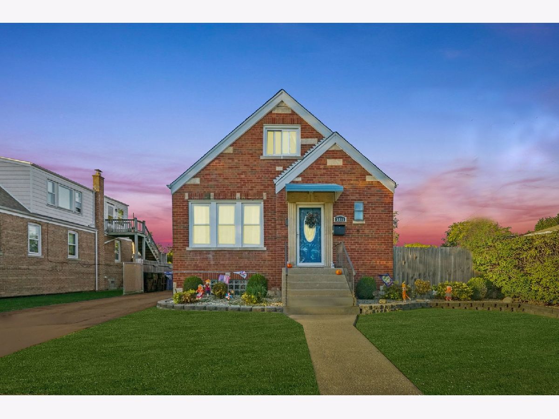




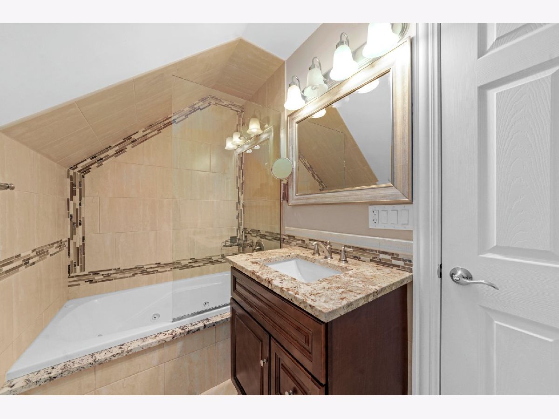
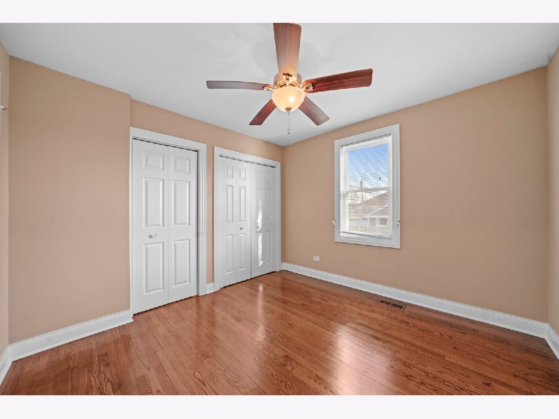
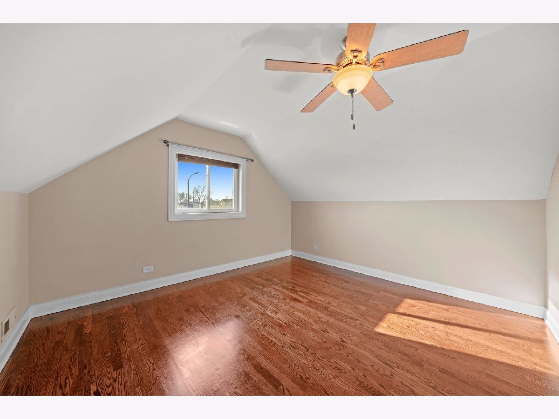
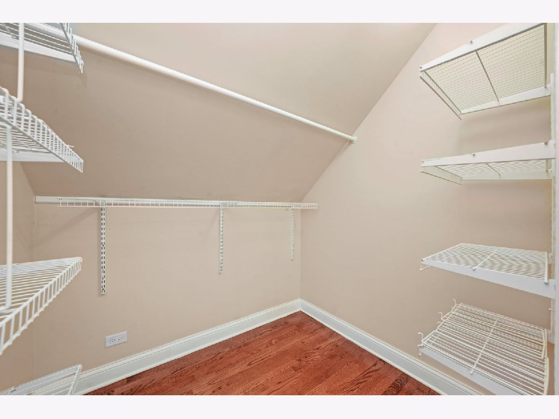
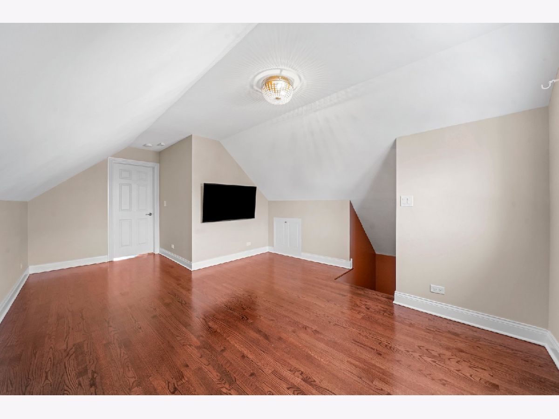

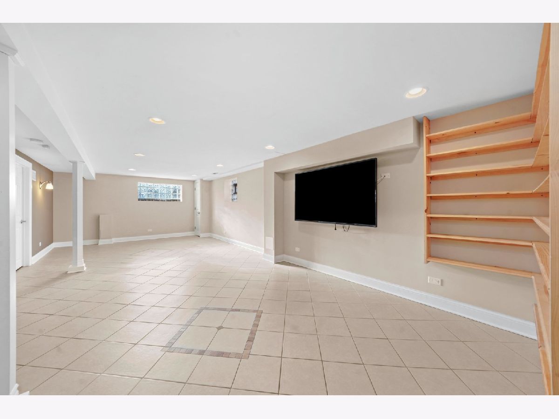

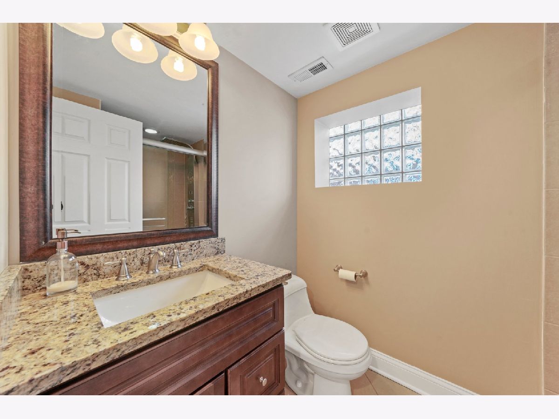
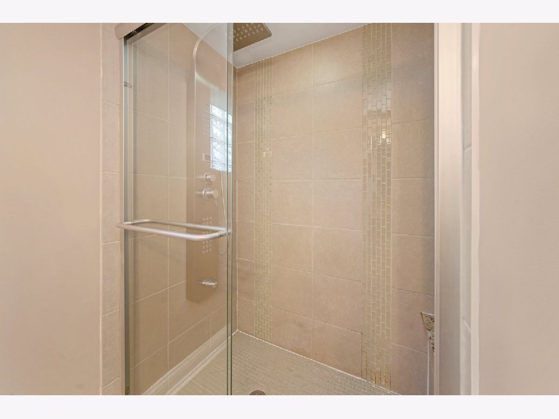
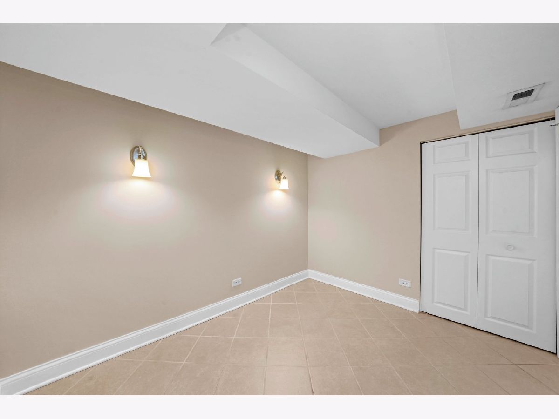

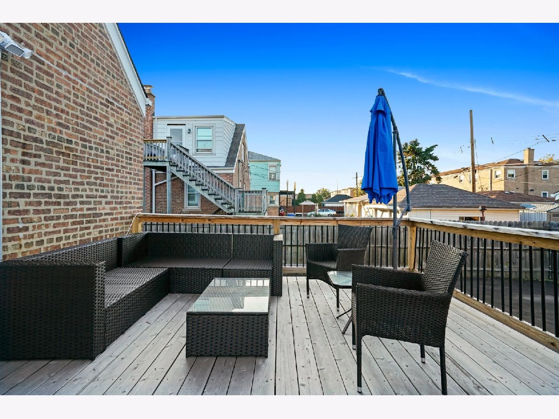
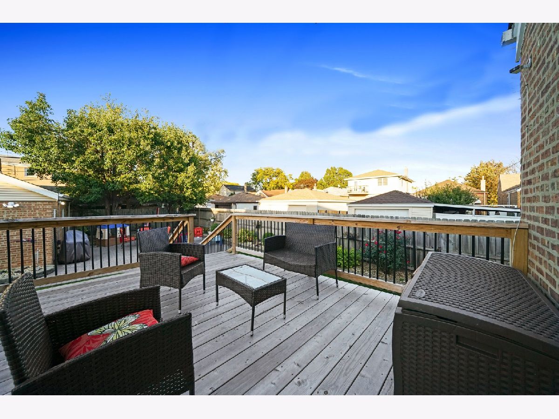
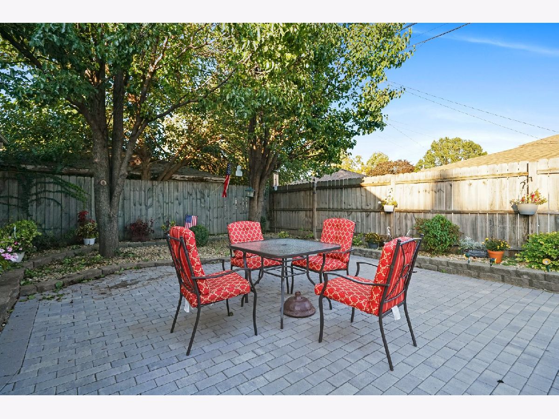
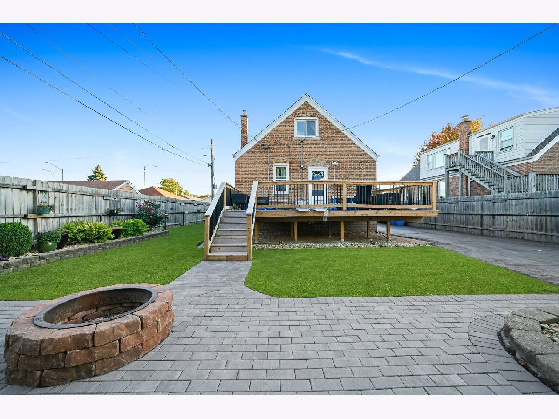
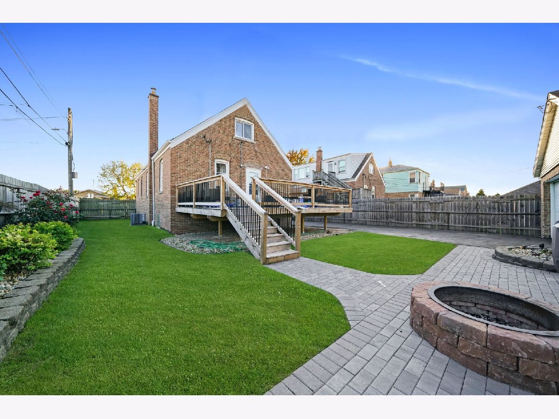

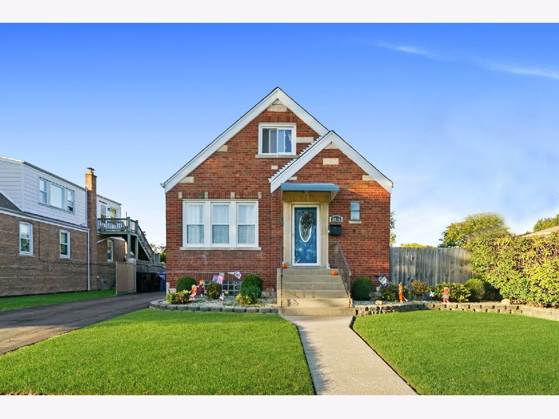
Room Specifics
Total Bedrooms: 5
Bedrooms Above Ground: 3
Bedrooms Below Ground: 2
Dimensions: —
Floor Type: Hardwood
Dimensions: —
Floor Type: Hardwood
Dimensions: —
Floor Type: Ceramic Tile
Dimensions: —
Floor Type: —
Full Bathrooms: 3
Bathroom Amenities: —
Bathroom in Basement: 1
Rooms: Kitchen,Bedroom 5,Loft,Deck
Basement Description: Finished
Other Specifics
| 2 | |
| — | |
| Asphalt | |
| — | |
| — | |
| 50.6 X 123.8 | |
| Finished,Full,Interior Stair | |
| Full | |
| Bar-Wet, Hardwood Floors, First Floor Bedroom, First Floor Full Bath, Walk-In Closet(s) | |
| Range, Microwave, Dishwasher, Refrigerator | |
| Not in DB | |
| — | |
| — | |
| — | |
| — |
Tax History
| Year | Property Taxes |
|---|---|
| 2015 | $2,863 |
| 2015 | $2,920 |
| 2022 | $3,804 |
Contact Agent
Nearby Similar Homes
Nearby Sold Comparables
Contact Agent
Listing Provided By
RE/MAX MI CASA

