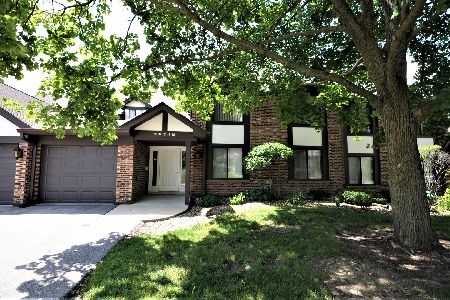5816 Doe Circle, Westmont, Illinois 60559
$161,000
|
Sold
|
|
| Status: | Closed |
| Sqft: | 1,467 |
| Cost/Sqft: | $120 |
| Beds: | 3 |
| Baths: | 2 |
| Year Built: | 1976 |
| Property Taxes: | $3,034 |
| Days On Market: | 3769 |
| Lot Size: | 0,00 |
Description
Open and spacious 2nd floor plan! Beautiful foyer with step down to Huge Living/Dining area open to balcony! Kitchen includes eat-in area which also has access to balcony! All newer kitchen appliances! Fridge brand new! Three bedroom, all larger sized! Master includes private bath w walk-in shower, separate vanity area, and large walk-in closet! Gorgeous flooring in entire living area! All white trim including newer doors and 5 1/4 inch wood baseboards! Hall bath recently beautifully redone, including vanity, sink, and modern 6x24 porcelain tile! New carpeting in all bedrooms! Paint is neutral throughout! 1- Car garage with storage area included! Great location! Truly move-in ready!
Property Specifics
| Condos/Townhomes | |
| 1 | |
| — | |
| 1976 | |
| None | |
| — | |
| No | |
| — |
| Du Page | |
| Villas Of Deer Creek | |
| 228 / Monthly | |
| Water,Insurance,Exterior Maintenance,Lawn Care,Scavenger,Snow Removal | |
| Lake Michigan | |
| Public Sewer | |
| 09045660 | |
| 0916112001 |
Nearby Schools
| NAME: | DISTRICT: | DISTANCE: | |
|---|---|---|---|
|
Grade School
Fairmount Elementary School |
58 | — | |
|
Middle School
O Neill Middle School |
58 | Not in DB | |
|
High School
South High School |
99 | Not in DB | |
Property History
| DATE: | EVENT: | PRICE: | SOURCE: |
|---|---|---|---|
| 23 May, 2012 | Sold | $130,000 | MRED MLS |
| 2 Apr, 2012 | Under contract | $134,900 | MRED MLS |
| — | Last price change | $144,900 | MRED MLS |
| 22 Mar, 2011 | Listed for sale | $169,900 | MRED MLS |
| 4 Dec, 2015 | Sold | $161,000 | MRED MLS |
| 22 Oct, 2015 | Under contract | $175,900 | MRED MLS |
| 22 Sep, 2015 | Listed for sale | $175,900 | MRED MLS |
| 24 Sep, 2020 | Sold | $190,500 | MRED MLS |
| 17 Jul, 2020 | Under contract | $195,000 | MRED MLS |
| 7 Jul, 2020 | Listed for sale | $195,000 | MRED MLS |
Room Specifics
Total Bedrooms: 3
Bedrooms Above Ground: 3
Bedrooms Below Ground: 0
Dimensions: —
Floor Type: Carpet
Dimensions: —
Floor Type: Carpet
Full Bathrooms: 2
Bathroom Amenities: —
Bathroom in Basement: 0
Rooms: No additional rooms
Basement Description: None
Other Specifics
| 1 | |
| Concrete Perimeter | |
| Asphalt | |
| Balcony | |
| Common Grounds | |
| COMMON | |
| — | |
| Full | |
| Laundry Hook-Up in Unit, Storage | |
| Range, Microwave, Dishwasher, Refrigerator, Washer, Dryer, Disposal | |
| Not in DB | |
| — | |
| — | |
| — | |
| — |
Tax History
| Year | Property Taxes |
|---|---|
| 2012 | $2,967 |
| 2015 | $3,034 |
| 2020 | $3,039 |
Contact Agent
Nearby Similar Homes
Nearby Sold Comparables
Contact Agent
Listing Provided By
john greene, Realtor





