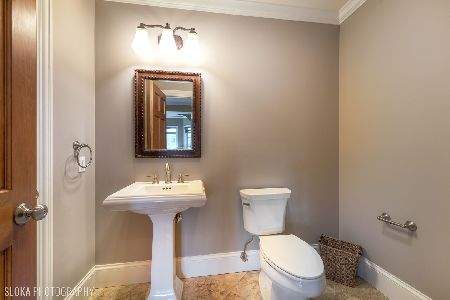5816 Meadowbrook Lane, Crystal Lake, Illinois 60014
$529,900
|
Sold
|
|
| Status: | Closed |
| Sqft: | 4,087 |
| Cost/Sqft: | $130 |
| Beds: | 4 |
| Baths: | 5 |
| Year Built: | 2002 |
| Property Taxes: | $15,886 |
| Days On Market: | 3510 |
| Lot Size: | 1,26 |
Description
Remarkable custom-built home with high quality craftsmanship situated on over an acre in sought after Paradise Grove! Prime cul-de-sac location and tremendous curb appeal featuring a gorgeous brick & stone front facade. The interior boasts dramatic ceiling effects, extensive mill-work throughout including large trim/crown molding/wainscoting, a 2-story family room with a floor-to-ceiling stone fireplace and a full finished English basement with exterior access. Gorgeous kitchen with custom cabinets, granite counters and a huge center island with breakfast bar. Formal living and dining rooms plus a main floor office/den. Spacious master suite with tray ceiling, dual closets and a large bath. Bedrooms are generously sized with high ceilings and built-ins. Finished basement features heated floors, a recreational/game room, full kitchen, 5th bed, playroom with built-in bunk beds & a craft/work room. Heated garage with tons of storage. Short drive to downtown C.L. & Metra. Regarded schools.
Property Specifics
| Single Family | |
| — | |
| Colonial | |
| 2002 | |
| Full,English | |
| — | |
| No | |
| 1.26 |
| Mc Henry | |
| Paradise Grove | |
| 150 / Annual | |
| Other | |
| Private Well | |
| Septic-Private | |
| 09259202 | |
| 1435452011 |
Nearby Schools
| NAME: | DISTRICT: | DISTANCE: | |
|---|---|---|---|
|
Grade School
Prairie Grove Elementary School |
46 | — | |
|
Middle School
Prairie Grove Junior High School |
46 | Not in DB | |
|
High School
Prairie Ridge High School |
155 | Not in DB | |
Property History
| DATE: | EVENT: | PRICE: | SOURCE: |
|---|---|---|---|
| 2 Apr, 2018 | Sold | $529,900 | MRED MLS |
| 15 Feb, 2018 | Under contract | $529,900 | MRED MLS |
| — | Last price change | $540,000 | MRED MLS |
| 15 Jun, 2016 | Listed for sale | $540,000 | MRED MLS |
Room Specifics
Total Bedrooms: 5
Bedrooms Above Ground: 4
Bedrooms Below Ground: 1
Dimensions: —
Floor Type: Carpet
Dimensions: —
Floor Type: Carpet
Dimensions: —
Floor Type: Carpet
Dimensions: —
Floor Type: —
Full Bathrooms: 5
Bathroom Amenities: Whirlpool,Separate Shower,Double Sink
Bathroom in Basement: 1
Rooms: Kitchen,Bedroom 5,Exercise Room,Foyer,Game Room,Loft,Office,Play Room,Recreation Room,Workshop
Basement Description: Finished,Exterior Access
Other Specifics
| 3 | |
| Concrete Perimeter | |
| Asphalt | |
| Deck, Storms/Screens | |
| Cul-De-Sac,Landscaped | |
| 234 X 252 X 190 X 222 | |
| Unfinished | |
| Full | |
| Vaulted/Cathedral Ceilings, Bar-Dry, Bar-Wet, Hardwood Floors, Wood Laminate Floors, Heated Floors | |
| Double Oven, Range, Microwave, Dishwasher, Refrigerator, Bar Fridge, Washer, Dryer, Disposal | |
| Not in DB | |
| Curbs, Street Lights, Street Paved | |
| — | |
| — | |
| Gas Log, Gas Starter |
Tax History
| Year | Property Taxes |
|---|---|
| 2018 | $15,886 |
Contact Agent
Nearby Similar Homes
Nearby Sold Comparables
Contact Agent
Listing Provided By
Baird & Warner




