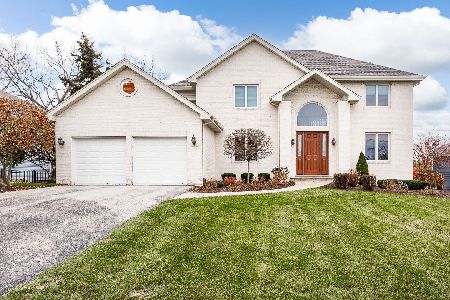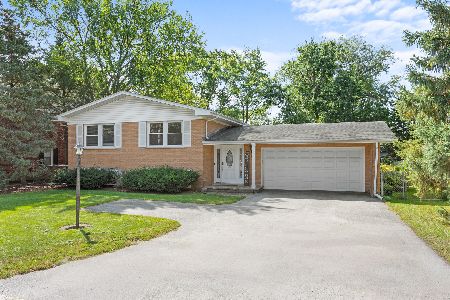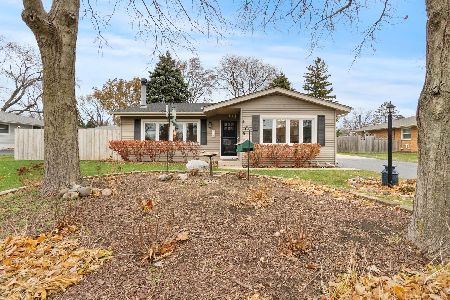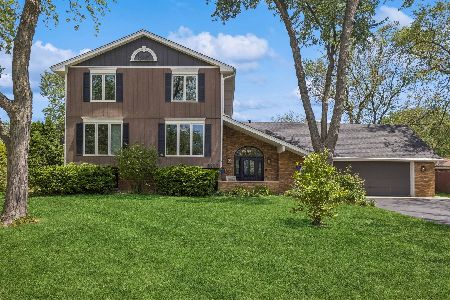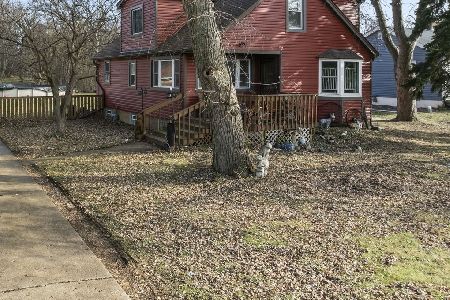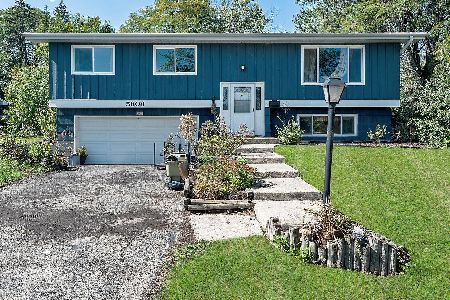5816 Westview Lane, Lisle, Illinois 60532
$380,000
|
Sold
|
|
| Status: | Closed |
| Sqft: | 2,400 |
| Cost/Sqft: | $158 |
| Beds: | 4 |
| Baths: | 3 |
| Year Built: | 1965 |
| Property Taxes: | $8,273 |
| Days On Market: | 1944 |
| Lot Size: | 0,31 |
Description
Great location, across the street from the new state of the art elementary school. The expanded Kimberly model with modified larger floor plan shows as soon as you walk in the front door. This home boast new master bath and closet, new guest bath, large bedrooms and tons of closet space. New light fixtures throughout, new fireplace glass doors, new carpet in family room, built in bar with refrigerator, neutral paint throughout, solid surface counters, finished sub basement, updated screened porch, brick paver paths and patio, new landscaping and gardens front and back, fire pit and tree lined yard. New air conditioner, water heater, sump pump, new driveway, newer roof and windows. Move in ready.
Property Specifics
| Single Family | |
| — | |
| Tri-Level | |
| 1965 | |
| Full | |
| EXPANDED KIIMBERLY | |
| No | |
| 0.31 |
| Du Page | |
| — | |
| — / Not Applicable | |
| None | |
| Lake Michigan | |
| Public Sewer | |
| 10876418 | |
| 0814212011 |
Nearby Schools
| NAME: | DISTRICT: | DISTANCE: | |
|---|---|---|---|
|
Grade School
Lisle Elementary School |
202 | — | |
|
Middle School
Lisle Junior High School |
202 | Not in DB | |
|
High School
Lisle High School |
202 | Not in DB | |
Property History
| DATE: | EVENT: | PRICE: | SOURCE: |
|---|---|---|---|
| 21 Aug, 2014 | Sold | $328,000 | MRED MLS |
| 14 Jul, 2014 | Under contract | $337,900 | MRED MLS |
| 13 Jun, 2014 | Listed for sale | $337,900 | MRED MLS |
| 30 Oct, 2020 | Sold | $380,000 | MRED MLS |
| 20 Sep, 2020 | Under contract | $379,000 | MRED MLS |
| 20 Sep, 2020 | Listed for sale | $379,000 | MRED MLS |
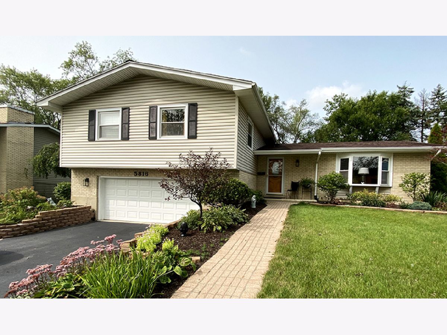
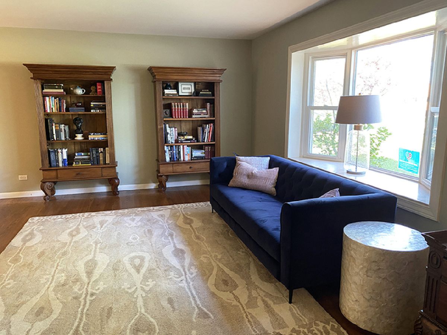
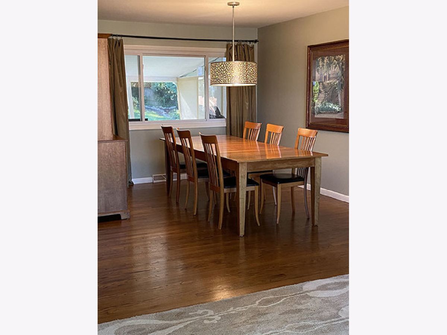
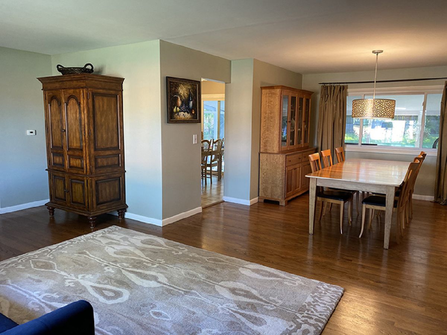
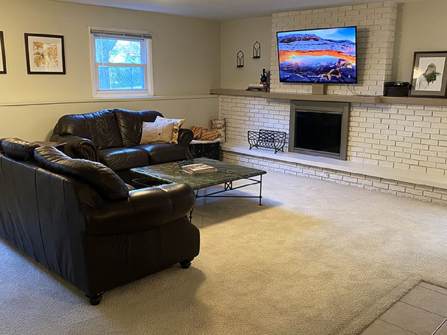
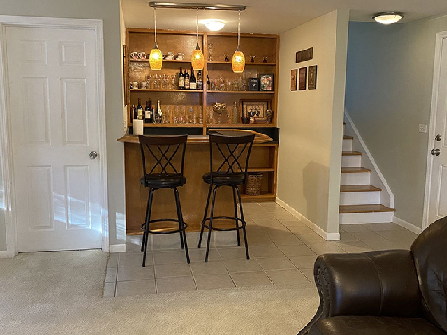
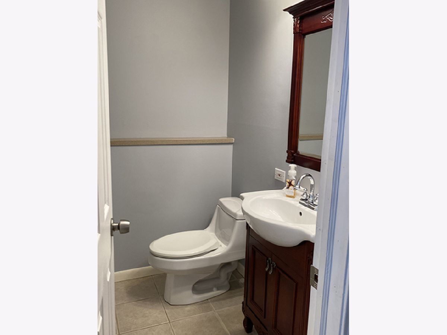
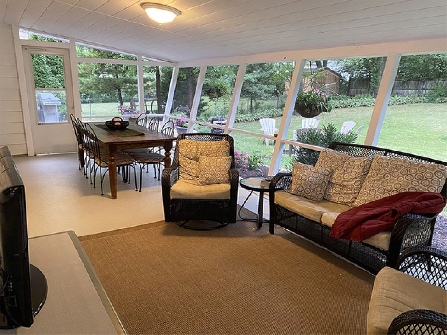
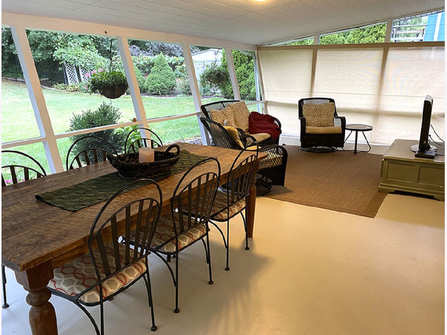
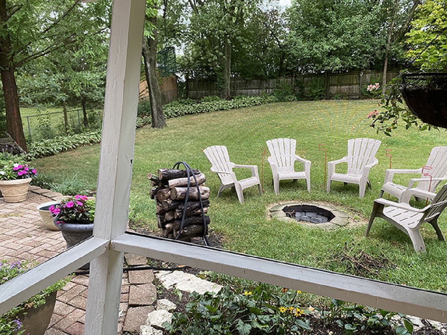
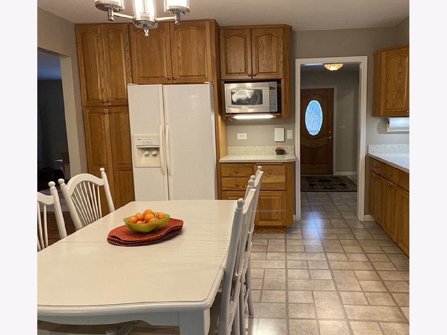
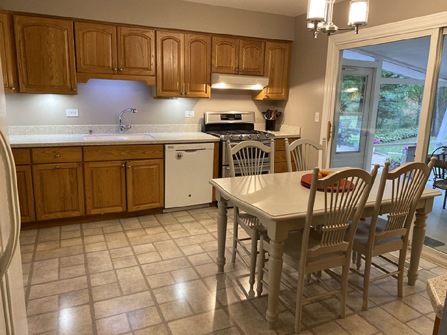
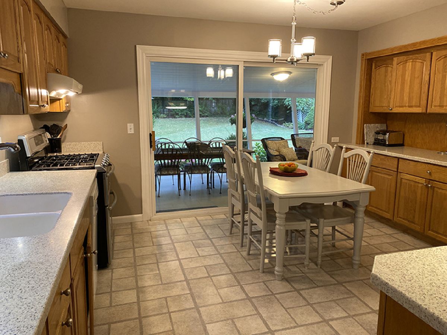
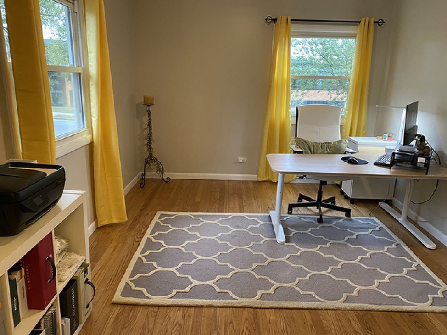
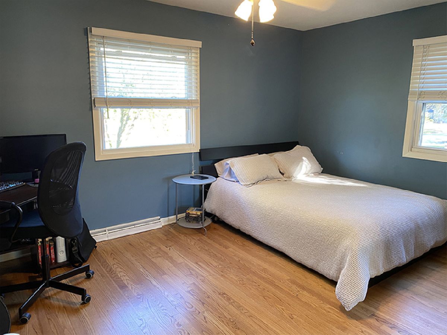
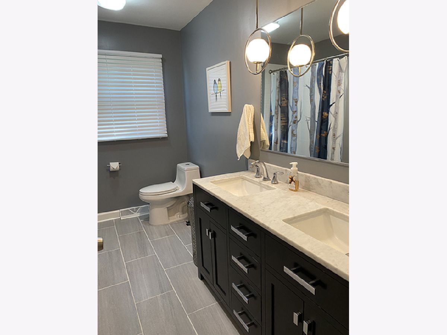
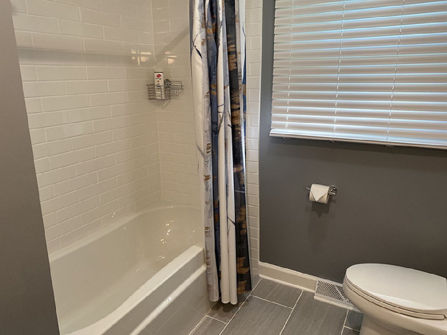
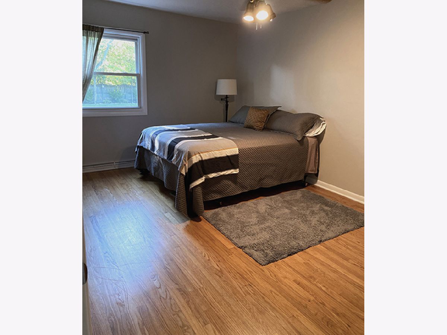
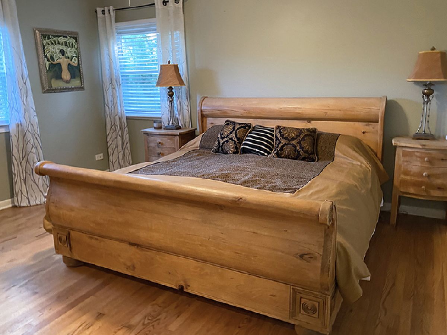
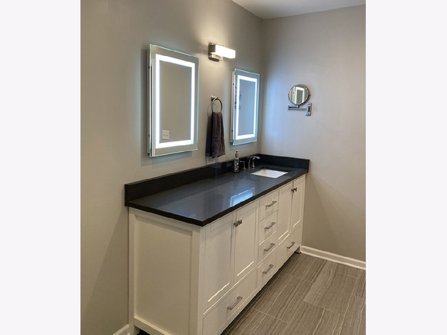
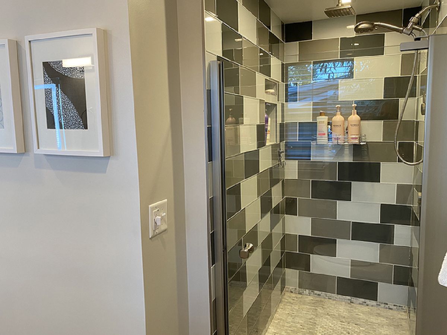
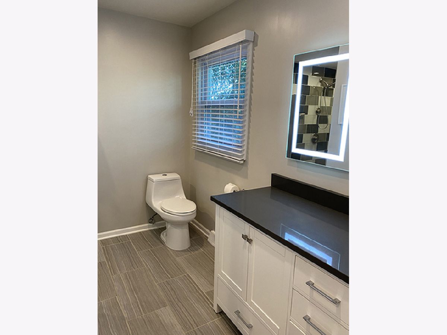
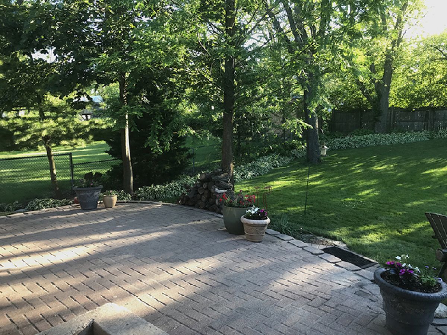
Room Specifics
Total Bedrooms: 4
Bedrooms Above Ground: 4
Bedrooms Below Ground: 0
Dimensions: —
Floor Type: Hardwood
Dimensions: —
Floor Type: Hardwood
Dimensions: —
Floor Type: Hardwood
Full Bathrooms: 3
Bathroom Amenities: Double Sink,Soaking Tub
Bathroom in Basement: 0
Rooms: Recreation Room,Screened Porch
Basement Description: Finished,Sub-Basement
Other Specifics
| 2 | |
| Concrete Perimeter | |
| Asphalt,Concrete | |
| Patio, Screened Patio, Brick Paver Patio, Storms/Screens | |
| Fenced Yard | |
| 75X168X85X173 | |
| Pull Down Stair | |
| Full | |
| Bar-Dry, Hardwood Floors | |
| Double Oven, Range, Dishwasher, Refrigerator, Bar Fridge, Washer, Dryer, Disposal, Range Hood | |
| Not in DB | |
| Park, Tennis Court(s), Curbs, Sidewalks, Street Lights, Street Paved | |
| — | |
| — | |
| Wood Burning, Attached Fireplace Doors/Screen |
Tax History
| Year | Property Taxes |
|---|---|
| 2014 | $7,035 |
| 2020 | $8,273 |
Contact Agent
Nearby Similar Homes
Nearby Sold Comparables
Contact Agent
Listing Provided By
Circle One Realty


