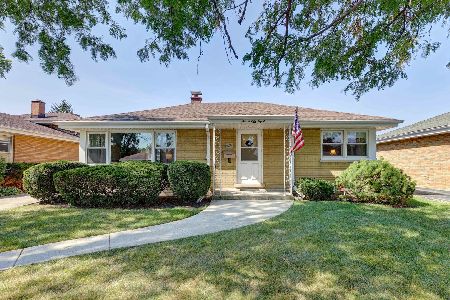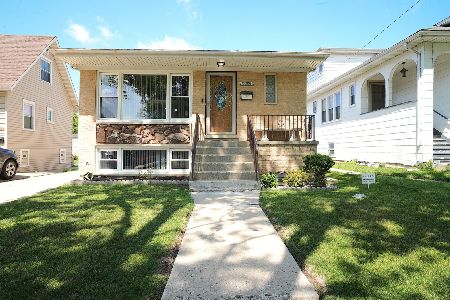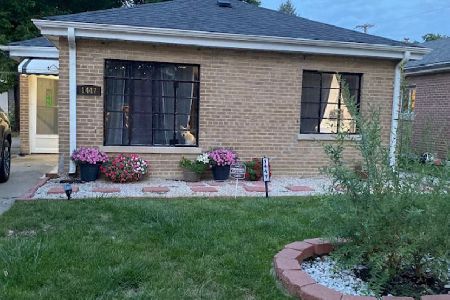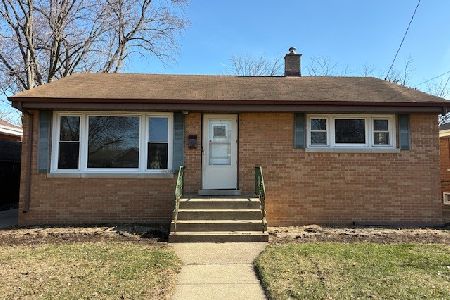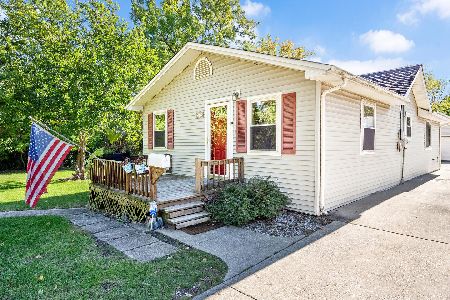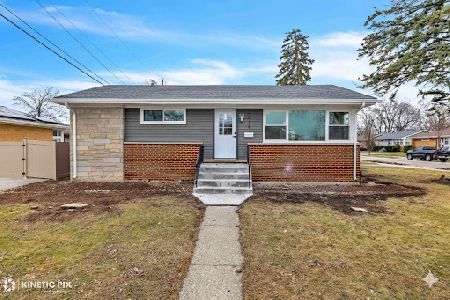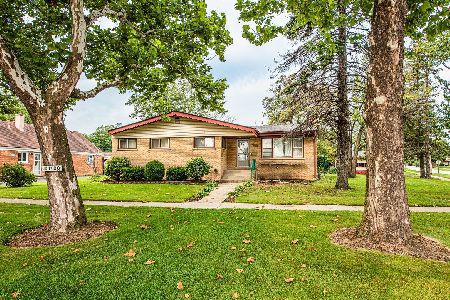5817 Chicago Avenue, Berkeley, Illinois 60163
$227,000
|
Sold
|
|
| Status: | Closed |
| Sqft: | 1,140 |
| Cost/Sqft: | $206 |
| Beds: | 3 |
| Baths: | 2 |
| Year Built: | 1957 |
| Property Taxes: | $4,923 |
| Days On Market: | 2202 |
| Lot Size: | 0,16 |
Description
Solid brick ranch home is located in a beautiful neighborhood and best of all, it is move-in ready! Enjoy brand new hardwood floors throughout the main level, freshly painted and all brand new double hung windows. Three bedrooms, spacious living room with a huge picture window allows for abundant natural light. Eat-in kitchen has new SS appliance, white cabinetry with new hardware. Several new light fixtures throughout. Finished basement has a brand new full bathroom, separate laundry room, a handyman workroom and tons of space. Just painted and added new baseboards, waiting for your decorating idea. Recently Washer and dryer are 3 years old. Yard space on both sides of garage, includes a concrete platform for extra parking or use as a patio. New front door and railings. Five minute walk to the Berkeley Metra station. Easy access to all major expressways (I290, I294, I88) and a short drive to Oak Brook and Yorktown shopping centers.
Property Specifics
| Single Family | |
| — | |
| — | |
| 1957 | |
| Full | |
| — | |
| No | |
| 0.16 |
| Cook | |
| Berkeley Lawn | |
| 0 / Not Applicable | |
| None | |
| Lake Michigan | |
| Public Sewer | |
| 10617926 | |
| 15071020080000 |
Nearby Schools
| NAME: | DISTRICT: | DISTANCE: | |
|---|---|---|---|
|
Grade School
Sunnyside Elementary School |
87 | — | |
|
Middle School
Macarthur Middle School |
87 | Not in DB | |
|
High School
Proviso West High School |
209 | Not in DB | |
Property History
| DATE: | EVENT: | PRICE: | SOURCE: |
|---|---|---|---|
| 1 Apr, 2020 | Sold | $227,000 | MRED MLS |
| 25 Feb, 2020 | Under contract | $234,900 | MRED MLS |
| 20 Feb, 2020 | Listed for sale | $234,900 | MRED MLS |
Room Specifics
Total Bedrooms: 3
Bedrooms Above Ground: 3
Bedrooms Below Ground: 0
Dimensions: —
Floor Type: Hardwood
Dimensions: —
Floor Type: Hardwood
Full Bathrooms: 2
Bathroom Amenities: —
Bathroom in Basement: 1
Rooms: No additional rooms
Basement Description: Finished
Other Specifics
| 2 | |
| Concrete Perimeter | |
| Concrete | |
| Patio, Storms/Screens | |
| — | |
| 60X145 | |
| — | |
| None | |
| Hardwood Floors, First Floor Bedroom, First Floor Full Bath, Walk-In Closet(s) | |
| Microwave, Refrigerator, Washer, Dryer | |
| Not in DB | |
| — | |
| — | |
| — | |
| — |
Tax History
| Year | Property Taxes |
|---|---|
| 2020 | $4,923 |
Contact Agent
Nearby Similar Homes
Nearby Sold Comparables
Contact Agent
Listing Provided By
Redfin Corporation

