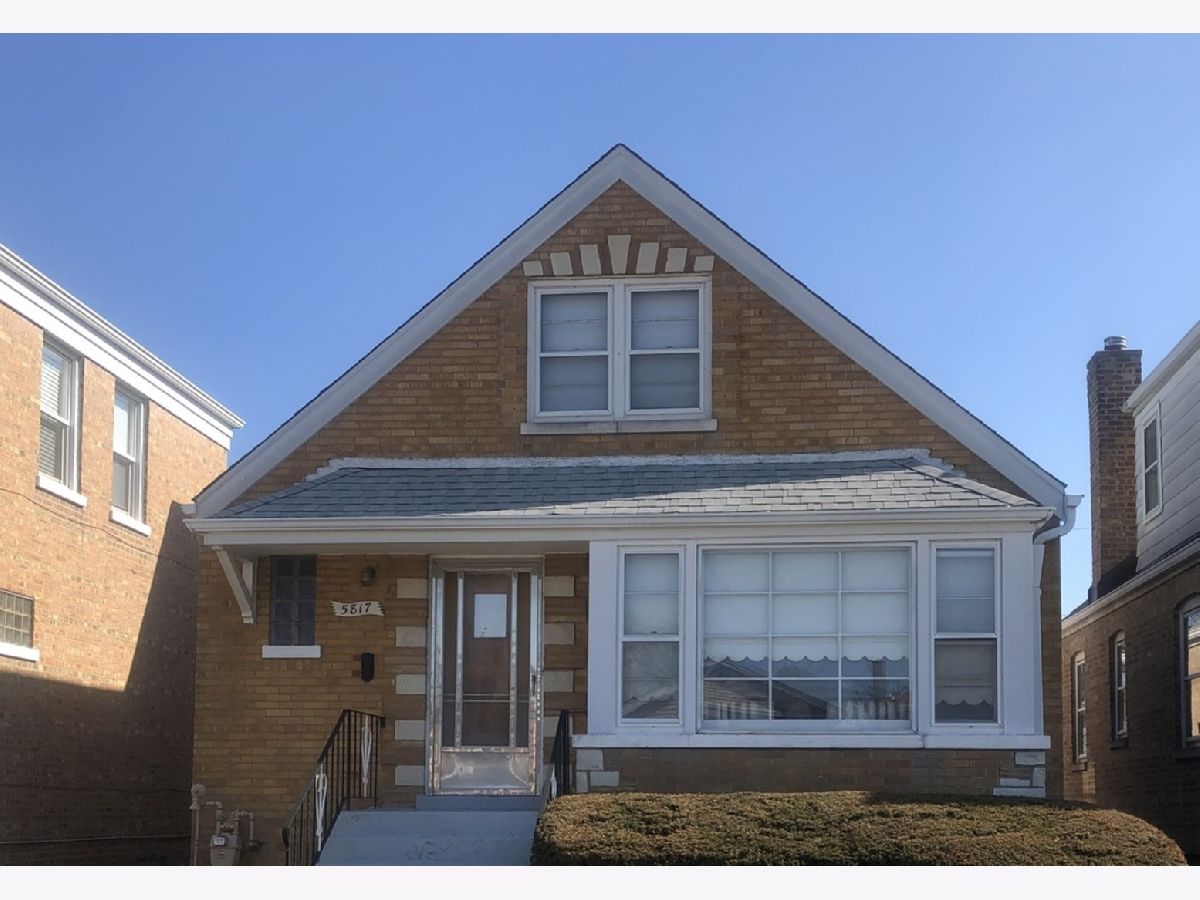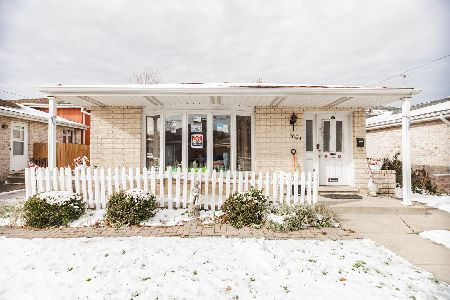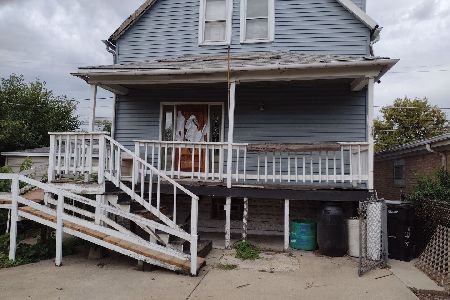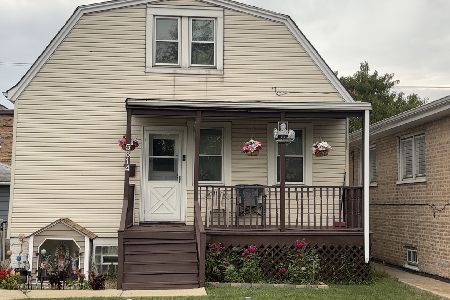5817 Kilbourn Avenue, West Elsdon, Chicago, Illinois 60629
$279,005
|
Sold
|
|
| Status: | Closed |
| Sqft: | 1,502 |
| Cost/Sqft: | $186 |
| Beds: | 4 |
| Baths: | 2 |
| Year Built: | 1954 |
| Property Taxes: | $2,433 |
| Days On Market: | 659 |
| Lot Size: | 0,09 |
Description
Solid brick Midway Area Cape cod with great curb appeall *Excellent location,close to Orange line train station* Features 4 bedrooms *1.5 bathrooms*good size kitchen with table space*nice living room*Beautiful hardwood floors on main level*Full finished walk-out basement with laundry area and wet bar*Finished upper level with 2 bedrooms and 1/2bathroom*Enclosed porch * Furnace,A/C and Hot water tank are newer*Newer roof *Fenced yard and 2.5 car garage* ESTATE SALE SOLD AS-IS!!!
Property Specifics
| Single Family | |
| — | |
| — | |
| 1954 | |
| — | |
| CAPE COD | |
| No | |
| 0.09 |
| Cook | |
| West Elston | |
| — / Not Applicable | |
| — | |
| — | |
| — | |
| 12014303 | |
| 19151270060000 |
Property History
| DATE: | EVENT: | PRICE: | SOURCE: |
|---|---|---|---|
| 30 Apr, 2024 | Sold | $279,005 | MRED MLS |
| 1 Apr, 2024 | Under contract | $279,005 | MRED MLS |
| 26 Mar, 2024 | Listed for sale | $279,005 | MRED MLS |










Room Specifics
Total Bedrooms: 4
Bedrooms Above Ground: 4
Bedrooms Below Ground: 0
Dimensions: —
Floor Type: —
Dimensions: —
Floor Type: —
Dimensions: —
Floor Type: —
Full Bathrooms: 2
Bathroom Amenities: —
Bathroom in Basement: 0
Rooms: —
Basement Description: Cellar
Other Specifics
| 2 | |
| — | |
| Asphalt | |
| — | |
| — | |
| 30 X 126 | |
| — | |
| — | |
| — | |
| — | |
| Not in DB | |
| — | |
| — | |
| — | |
| — |
Tax History
| Year | Property Taxes |
|---|---|
| 2024 | $2,433 |
Contact Agent
Nearby Similar Homes
Nearby Sold Comparables
Contact Agent
Listing Provided By
RE/MAX 10 in the Park










