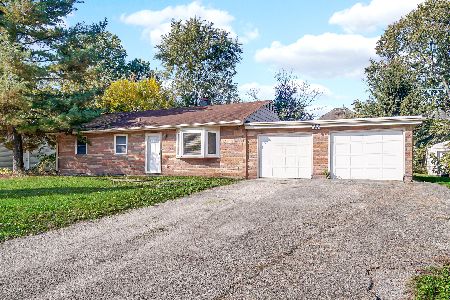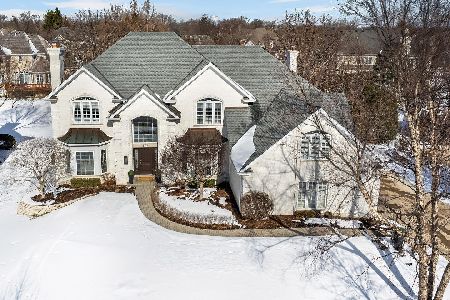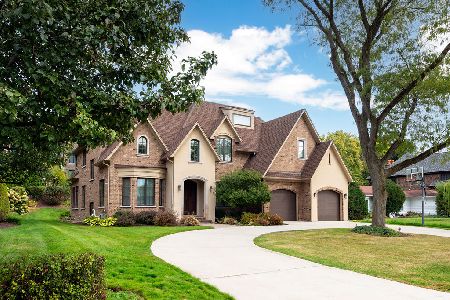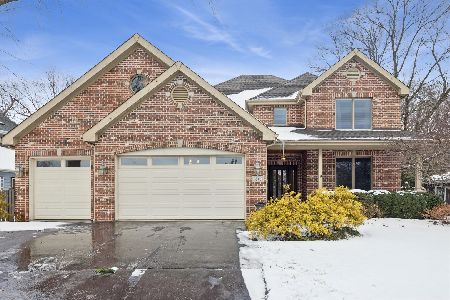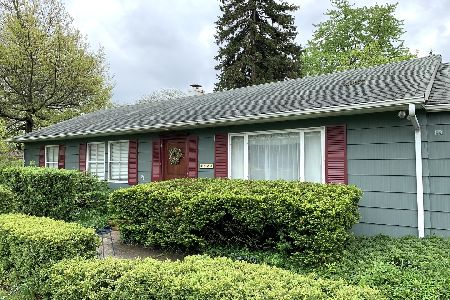5818 Thurlow Street, Hinsdale, Illinois 60521
$915,000
|
Sold
|
|
| Status: | Closed |
| Sqft: | 4,970 |
| Cost/Sqft: | $198 |
| Beds: | 4 |
| Baths: | 5 |
| Year Built: | 2003 |
| Property Taxes: | $16,772 |
| Days On Market: | 1746 |
| Lot Size: | 0,28 |
Description
The home you will fall in love with! Amazing location near the lake and park. Beautiful traditional home in sought after Golfview Hills area of Hinsdale. Spacious, welcoming and perfect for just about everyone. Gracious floor plan. Lovely spaces for family fun and more formal entertaining. Elegantly sized dining room perfect for all types of entertaining, glass French doors lead into a wonderful private office space so necessary when working from home. The inviting family room with stone fireplace and wetbar opens to a bright and sunny 4 season room. Custom all white gourmet kitchen with stainless appliances has an abundance of storage, an enormous island with butcherblock top and breakfast room with views of the manicured back yard. An ever so convenient 1st floor laundry room and attached 2 car garage. Upstairs find a spacious master suite with volume ceiling and sitting area for quiet minutes alone, His and Hers closets and superb spa-like bath including oversized whirlpool tub and separate oversized spa shower. 3 Additional bedrooms includes 1 with private bathroom and Jack and Jill bathroom. The English style lower level is tremendous with sun streaming in thru the daylight windows. Game area, rec room, 5th bedroom and full bathroom combined with abundant storage spaces make this a winner. Great deck overlooking the back yard and just steps to Hinsdale Central High School, no to mention the absolutely fabulous fun that's to be had at the lake - whether it be for kayaking, playing in the park or having a picnic and all the fun that living in Golfview Hills provides! Not far from the historic center of Hinsdale and commuter into world-class Chicago, easy access to all expressways and to both airports. Visit this handsome home now and be ready to enjoy the warmer months on the lovely front porch and spacious patio! This is what living is all about!
Property Specifics
| Single Family | |
| — | |
| Traditional | |
| 2003 | |
| Full,English | |
| — | |
| No | |
| 0.28 |
| Du Page | |
| Golfview Hills | |
| 621 / Annual | |
| Other | |
| Lake Michigan,Public | |
| Public Sewer | |
| 11085401 | |
| 0914211015 |
Nearby Schools
| NAME: | DISTRICT: | DISTANCE: | |
|---|---|---|---|
|
Grade School
Holmes Elementary School |
60 | — | |
|
Middle School
Westview Hills Middle School |
60 | Not in DB | |
|
High School
Hinsdale Central High School |
86 | Not in DB | |
Property History
| DATE: | EVENT: | PRICE: | SOURCE: |
|---|---|---|---|
| 12 May, 2010 | Sold | $789,500 | MRED MLS |
| 1 Apr, 2010 | Under contract | $849,000 | MRED MLS |
| — | Last price change | $899,000 | MRED MLS |
| 22 Sep, 2009 | Listed for sale | $999,000 | MRED MLS |
| 2 Aug, 2021 | Sold | $915,000 | MRED MLS |
| 6 Jun, 2021 | Under contract | $985,000 | MRED MLS |
| 21 May, 2021 | Listed for sale | $985,000 | MRED MLS |
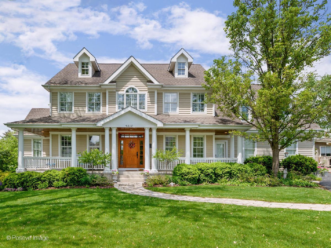
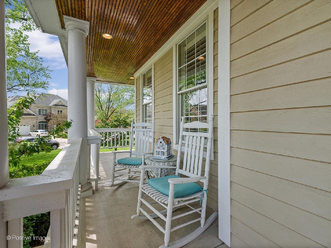
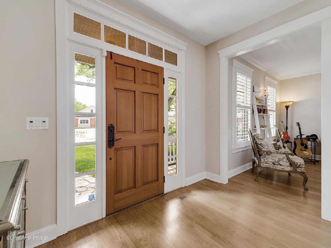
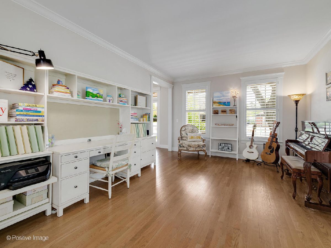
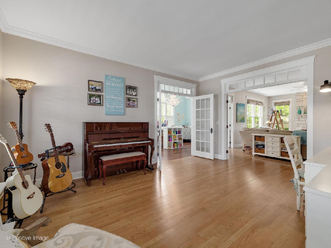
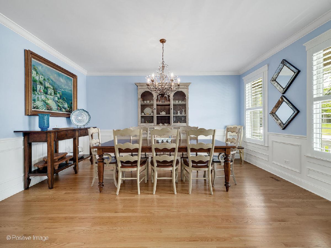
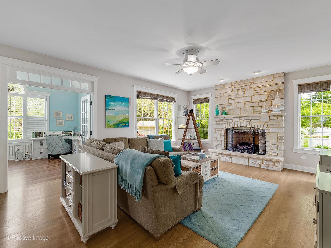
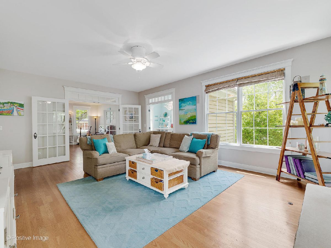
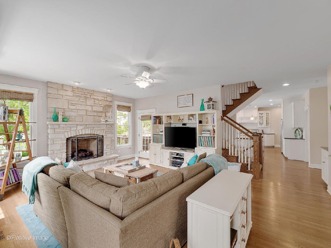
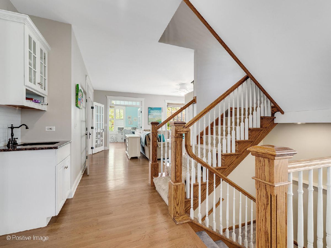
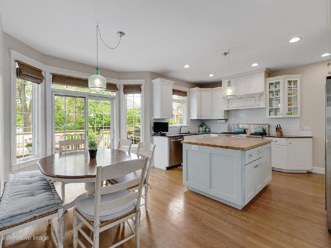
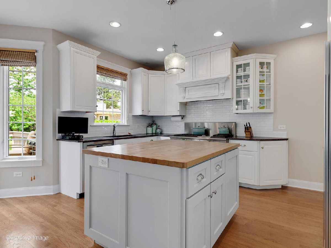
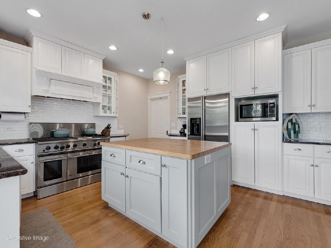
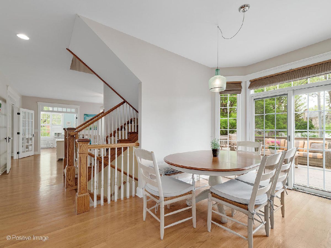
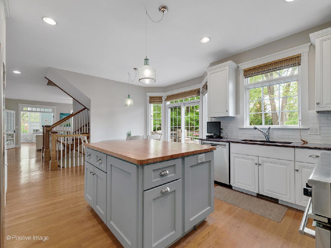
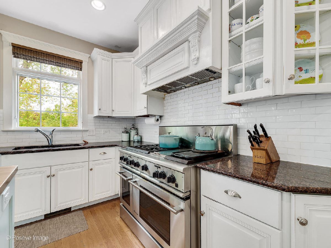
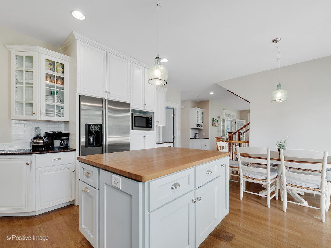
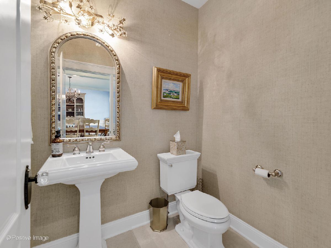
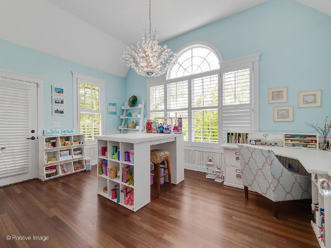
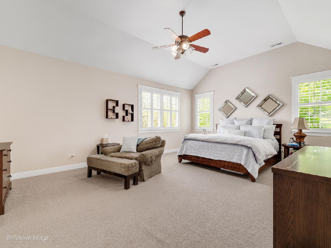
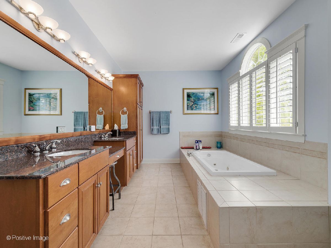
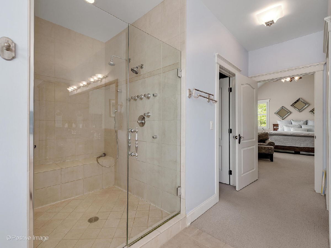
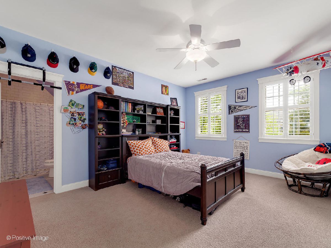
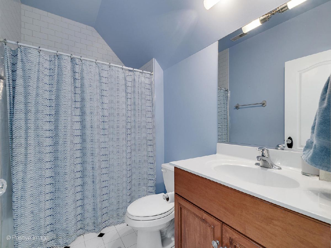
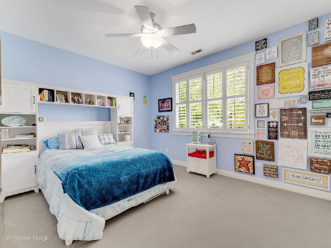
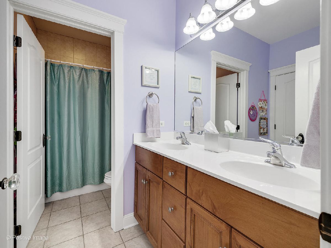
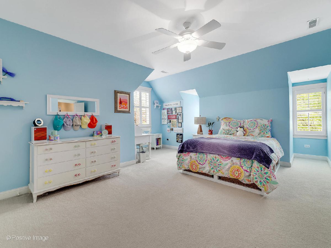
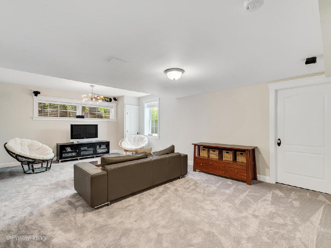
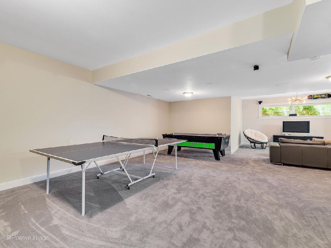
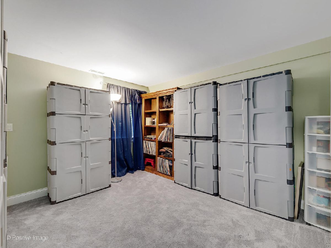
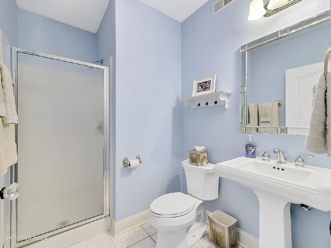
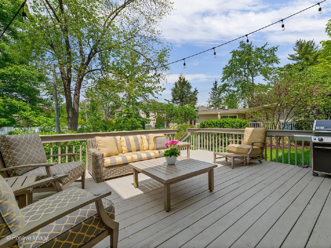
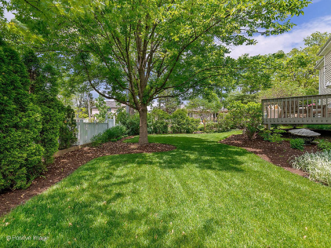
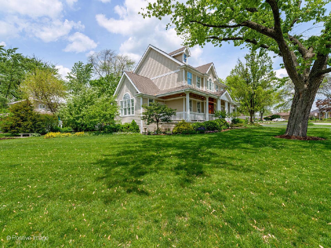
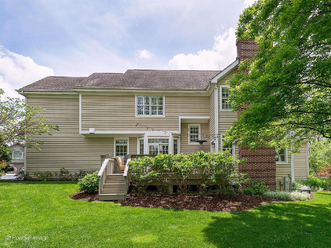
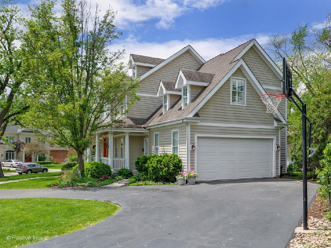
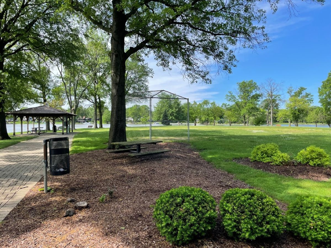
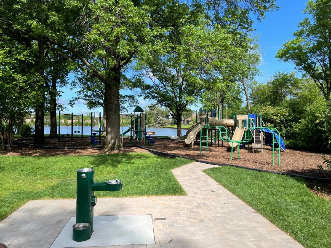
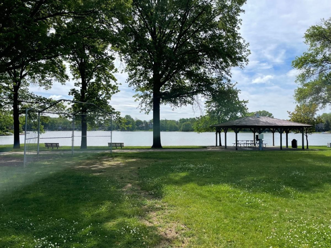
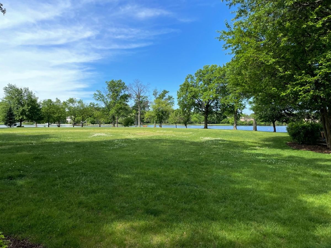
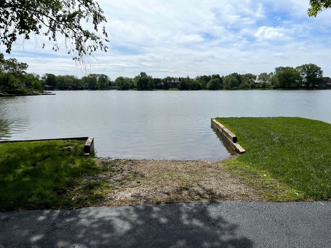
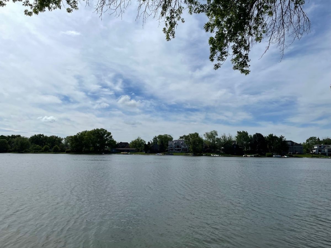
Room Specifics
Total Bedrooms: 5
Bedrooms Above Ground: 4
Bedrooms Below Ground: 1
Dimensions: —
Floor Type: Carpet
Dimensions: —
Floor Type: Carpet
Dimensions: —
Floor Type: Carpet
Dimensions: —
Floor Type: —
Full Bathrooms: 5
Bathroom Amenities: Whirlpool,Separate Shower,Double Sink
Bathroom in Basement: 1
Rooms: Breakfast Room,Office,Recreation Room,Bedroom 5,Game Room,Heated Sun Room
Basement Description: Finished
Other Specifics
| 2 | |
| Concrete Perimeter | |
| Asphalt | |
| Deck, Porch, Storms/Screens | |
| Corner Lot,Landscaped | |
| 94 X 60 X 110 X 120 X 50 | |
| — | |
| Full | |
| Vaulted/Cathedral Ceilings, Bar-Wet, Hardwood Floors, First Floor Laundry, Walk-In Closet(s), Granite Counters | |
| Range, Microwave, Dishwasher, Refrigerator, Washer, Dryer, Disposal, Stainless Steel Appliance(s) | |
| Not in DB | |
| Park, Lake, Curbs, Street Lights, Street Paved | |
| — | |
| — | |
| Gas Log, Gas Starter |
Tax History
| Year | Property Taxes |
|---|---|
| 2010 | $13,339 |
| 2021 | $16,772 |
Contact Agent
Nearby Similar Homes
Nearby Sold Comparables
Contact Agent
Listing Provided By
@properties


