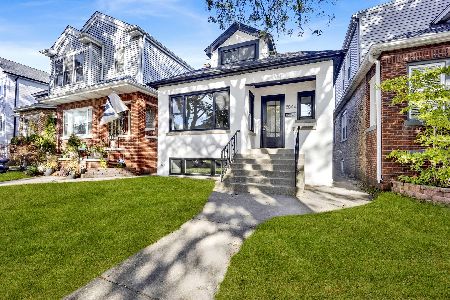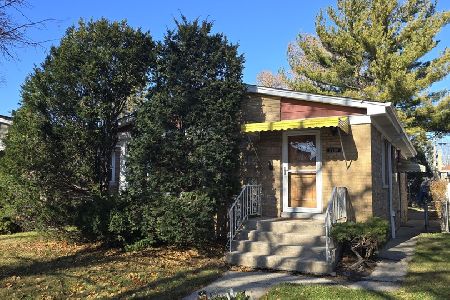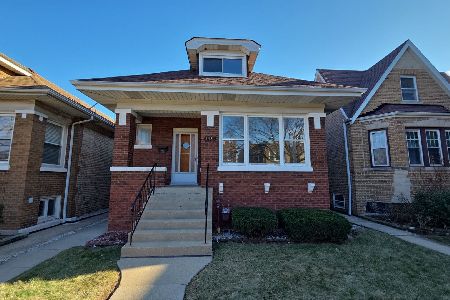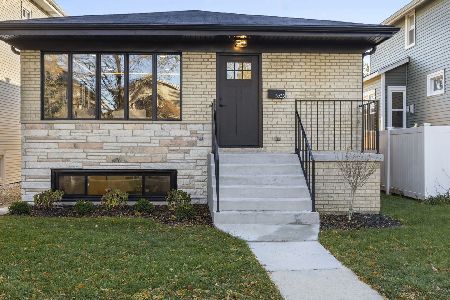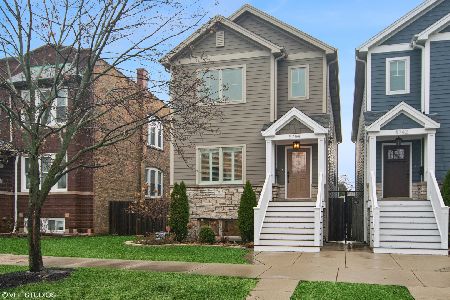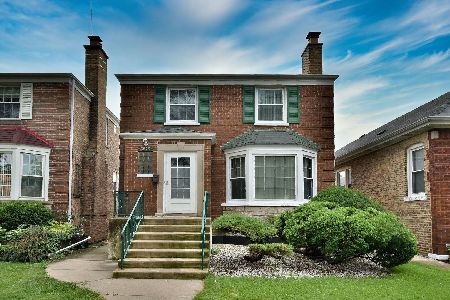5818 Wilson Avenue, Portage Park, Chicago, Illinois 60630
$390,800
|
Sold
|
|
| Status: | Closed |
| Sqft: | 2,400 |
| Cost/Sqft: | $156 |
| Beds: | 5 |
| Baths: | 2 |
| Year Built: | 1928 |
| Property Taxes: | $4,483 |
| Days On Market: | 2418 |
| Lot Size: | 0,09 |
Description
Spacious 5 bedroom jumbo bungalow sits on oversized lot on quiet tree lined street. First floor with hardwood floors has large living room, dining room, two bedrooms, full bath and back sun porch. Kitchen has been completely renovated with quartz countertops, subway tile backsplash, new appliances and custom cabinetry. Second floor with three bedrooms plus den, office space, full bath and summer kitchen. Full unfinished basement has high ceilings ready for your ideas. Large fenced yard and 2 car garage. New electric panels and dual zoned HVAC. Blocks to shopping, restaurants, trains (Jefferson Park Metra and Blue Line) and 90 expressway.
Property Specifics
| Single Family | |
| — | |
| Bungalow | |
| 1928 | |
| Full | |
| — | |
| No | |
| 0.09 |
| Cook | |
| — | |
| 0 / Not Applicable | |
| None | |
| Lake Michigan,Public | |
| Public Sewer | |
| 10407779 | |
| 13172140330000 |
Nearby Schools
| NAME: | DISTRICT: | DISTANCE: | |
|---|---|---|---|
|
Grade School
Prussing Elementary School |
299 | — | |
|
Middle School
Prussing Elementary School |
299 | Not in DB | |
|
High School
Taft High School |
299 | Not in DB | |
Property History
| DATE: | EVENT: | PRICE: | SOURCE: |
|---|---|---|---|
| 3 Jun, 2014 | Sold | $242,000 | MRED MLS |
| 16 Apr, 2014 | Under contract | $229,000 | MRED MLS |
| 12 Apr, 2014 | Listed for sale | $229,000 | MRED MLS |
| 13 Aug, 2019 | Sold | $390,800 | MRED MLS |
| 27 Jun, 2019 | Under contract | $375,000 | MRED MLS |
| — | Last price change | $385,000 | MRED MLS |
| 7 Jun, 2019 | Listed for sale | $385,000 | MRED MLS |
| 19 Apr, 2024 | Sold | $520,000 | MRED MLS |
| 13 Mar, 2024 | Under contract | $515,000 | MRED MLS |
| 13 Mar, 2024 | Listed for sale | $515,000 | MRED MLS |
Room Specifics
Total Bedrooms: 5
Bedrooms Above Ground: 5
Bedrooms Below Ground: 0
Dimensions: —
Floor Type: Carpet
Dimensions: —
Floor Type: Carpet
Dimensions: —
Floor Type: Hardwood
Dimensions: —
Floor Type: —
Full Bathrooms: 2
Bathroom Amenities: Soaking Tub
Bathroom in Basement: 1
Rooms: Bedroom 5,Office,Study,Sun Room,Bonus Room
Basement Description: Unfinished
Other Specifics
| 2 | |
| — | |
| Off Alley | |
| — | |
| Fenced Yard | |
| 30X126 | |
| Finished | |
| Full | |
| Vaulted/Cathedral Ceilings, Bar-Wet, Wood Laminate Floors, First Floor Bedroom, First Floor Full Bath | |
| Range, Microwave, Dishwasher, Refrigerator, Washer, Dryer | |
| Not in DB | |
| Sidewalks, Street Lights, Street Paved | |
| — | |
| — | |
| — |
Tax History
| Year | Property Taxes |
|---|---|
| 2014 | $989 |
| 2019 | $4,483 |
| 2024 | $6,701 |
Contact Agent
Nearby Similar Homes
Nearby Sold Comparables
Contact Agent
Listing Provided By
Redfin Corporation

