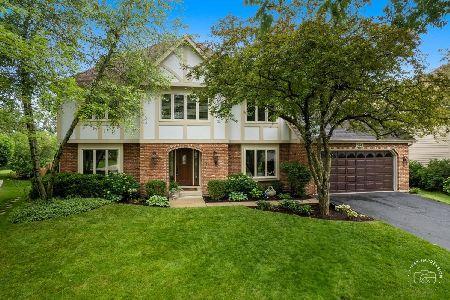582 Braemar Avenue, Naperville, Illinois 60563
$535,000
|
Sold
|
|
| Status: | Closed |
| Sqft: | 2,918 |
| Cost/Sqft: | $192 |
| Beds: | 4 |
| Baths: | 4 |
| Year Built: | 1987 |
| Property Taxes: | $11,014 |
| Days On Market: | 3623 |
| Lot Size: | 0,27 |
Description
Charm exudes thru this exceptional home with everything you are looking for! Pristine wood floors winding from two story foyer through Living Room boasting fireplace; crown molding; full length windows & formal Dining Room with accent trim; lighting sconces and french & double doors to "heart of the home" new stainless kitchen boasting quality cabinetry, granite counters, breakfast bar island & walkout bay in eating area. All overlooking the fantastic Family Room with 2nd fireplace flanked by built-ins & wired for sound. Look up to the amazing beamed ceiling & then out wall of windows to glorious fenced yard backing to Arrowhead park. Retreat to the superb Master with tray ceilings, organizer WIC & vaulted spa bath. Don't miss the surprise loft area. Enjoy the stunning Rec Rm, game room, den/br & bath in finished basement. Surprises around every corner-Even a tandem 3rd car garage! Minutes to I88--#203 schools-train-downtown! LOVE!
Property Specifics
| Single Family | |
| — | |
| Georgian | |
| 1987 | |
| Full | |
| — | |
| No | |
| 0.27 |
| Du Page | |
| Eagle Chase | |
| 0 / Not Applicable | |
| None | |
| Lake Michigan | |
| Public Sewer, Sewer-Storm | |
| 09144566 | |
| 0806405013 |
Nearby Schools
| NAME: | DISTRICT: | DISTANCE: | |
|---|---|---|---|
|
Grade School
Beebe Elementary School |
203 | — | |
|
Middle School
Jefferson Junior High School |
203 | Not in DB | |
|
High School
Naperville North High School |
203 | Not in DB | |
Property History
| DATE: | EVENT: | PRICE: | SOURCE: |
|---|---|---|---|
| 10 Nov, 2011 | Sold | $520,500 | MRED MLS |
| 27 Sep, 2011 | Under contract | $549,900 | MRED MLS |
| — | Last price change | $585,000 | MRED MLS |
| 5 Aug, 2011 | Listed for sale | $585,000 | MRED MLS |
| 20 May, 2016 | Sold | $535,000 | MRED MLS |
| 15 Mar, 2016 | Under contract | $559,900 | MRED MLS |
| 20 Feb, 2016 | Listed for sale | $559,900 | MRED MLS |
Room Specifics
Total Bedrooms: 4
Bedrooms Above Ground: 4
Bedrooms Below Ground: 0
Dimensions: —
Floor Type: Carpet
Dimensions: —
Floor Type: Carpet
Dimensions: —
Floor Type: Carpet
Full Bathrooms: 4
Bathroom Amenities: Whirlpool,Separate Shower
Bathroom in Basement: 1
Rooms: Den,Game Room,Loft,Recreation Room
Basement Description: Finished
Other Specifics
| 3 | |
| Concrete Perimeter | |
| Concrete | |
| Deck, Storms/Screens | |
| Landscaped,Park Adjacent,Wooded | |
| 87X83X145X131 | |
| Unfinished | |
| Full | |
| Vaulted/Cathedral Ceilings, Skylight(s), Bar-Wet, Hardwood Floors, First Floor Laundry | |
| Range, Microwave, Dishwasher, Refrigerator, Bar Fridge, Disposal | |
| Not in DB | |
| Sidewalks, Street Lights, Street Paved | |
| — | |
| — | |
| Wood Burning, Attached Fireplace Doors/Screen, Gas Log, Gas Starter |
Tax History
| Year | Property Taxes |
|---|---|
| 2011 | $9,612 |
| 2016 | $11,014 |
Contact Agent
Nearby Similar Homes
Nearby Sold Comparables
Contact Agent
Listing Provided By
RE/MAX Action





