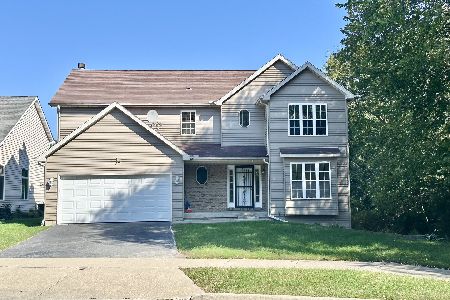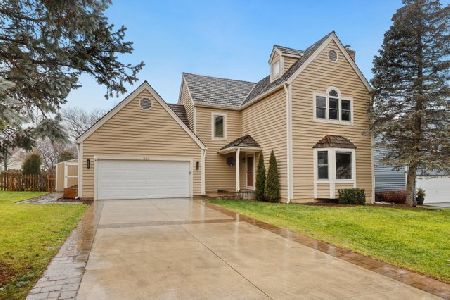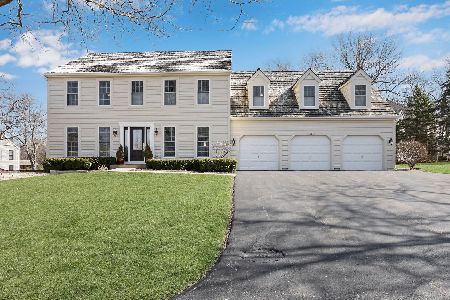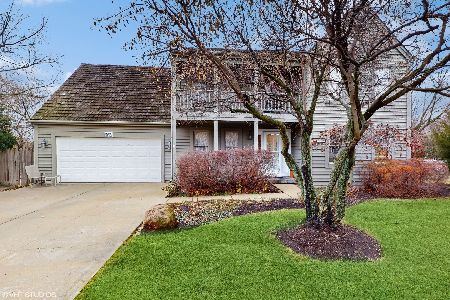582 Cross Court, Gurnee, Illinois 60031
$350,000
|
Sold
|
|
| Status: | Closed |
| Sqft: | 2,527 |
| Cost/Sqft: | $138 |
| Beds: | 4 |
| Baths: | 3 |
| Year Built: | 1990 |
| Property Taxes: | $9,852 |
| Days On Market: | 2868 |
| Lot Size: | 0,28 |
Description
STUNNING 4bed/2.5bath home in sought after Providence Village. Premium lot with private cul-de-sac location close to parks. This beauty is updated to perfection! Freshly painted throughout in today's HOTTEST hues! Gorgeous refinished hardwood floors throughout main level! TO DIE FOR kitchen w/gorgeous newly refreshed white cabinets, granite counters and newer stainless steel appliances! Everything NEW, shiny and GORGEOUS with upgrades galore! Lovely casual eating area with fantastic wet bar & STUNNING views of yard! Yes Please! Gorgeous family room w/cozy fireplace & custom mantel! LUX Master with FAB WIC & NEW carpet! Master Bath has been totally refreshed w/NEW tile around tub & floors, NEW shower door & lovely vanity w/gorgeous fixtures. 3 further beds & full bath complete upstairs. NEW deck & HUGE yard is a perfect space for outdoor entertaining! Enjoy Providence Villages' lifestyle & easy access to the Des Plains trails and highway. Click on Virtual tour to see how this home lives
Property Specifics
| Single Family | |
| — | |
| — | |
| 1990 | |
| Full | |
| FRANKLIN | |
| No | |
| 0.28 |
| Lake | |
| — | |
| 125 / Annual | |
| Other | |
| Lake Michigan | |
| Public Sewer | |
| 09896647 | |
| 07261070130000 |
Nearby Schools
| NAME: | DISTRICT: | DISTANCE: | |
|---|---|---|---|
|
Grade School
Woodland Elementary School |
50 | — | |
|
Middle School
Woodland Middle School |
50 | Not in DB | |
|
High School
Warren Township High School |
121 | Not in DB | |
Property History
| DATE: | EVENT: | PRICE: | SOURCE: |
|---|---|---|---|
| 15 May, 2018 | Sold | $350,000 | MRED MLS |
| 29 Mar, 2018 | Under contract | $349,900 | MRED MLS |
| 27 Mar, 2018 | Listed for sale | $349,900 | MRED MLS |
Room Specifics
Total Bedrooms: 4
Bedrooms Above Ground: 4
Bedrooms Below Ground: 0
Dimensions: —
Floor Type: Carpet
Dimensions: —
Floor Type: Carpet
Dimensions: —
Floor Type: Carpet
Full Bathrooms: 3
Bathroom Amenities: Whirlpool,Separate Shower,Double Sink
Bathroom in Basement: 0
Rooms: Breakfast Room,Deck
Basement Description: Unfinished
Other Specifics
| 2 | |
| Concrete Perimeter | |
| Asphalt | |
| Deck | |
| Cul-De-Sac | |
| 59X134X114X162 | |
| — | |
| Full | |
| Bar-Wet, Hardwood Floors, First Floor Laundry | |
| Range, Microwave, Dishwasher, Refrigerator, Freezer, Washer, Dryer, Stainless Steel Appliance(s) | |
| Not in DB | |
| Sidewalks, Street Lights, Street Paved | |
| — | |
| — | |
| Gas Log, Gas Starter |
Tax History
| Year | Property Taxes |
|---|---|
| 2018 | $9,852 |
Contact Agent
Nearby Similar Homes
Nearby Sold Comparables
Contact Agent
Listing Provided By
Keller Williams North Shore West











