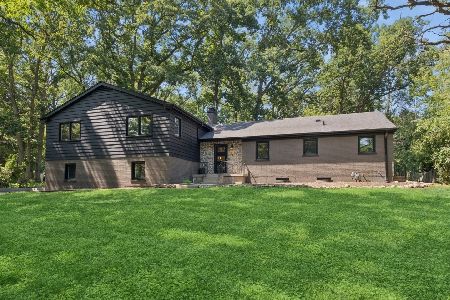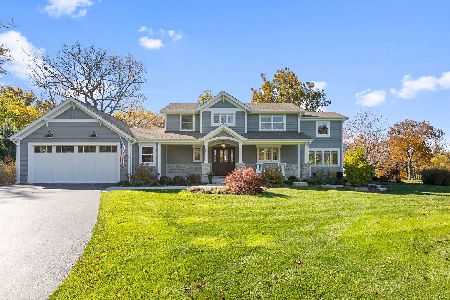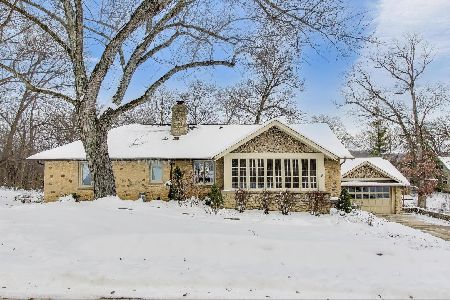582 Golfview Drive, North Barrington, Illinois 60010
$710,000
|
Sold
|
|
| Status: | Closed |
| Sqft: | 4,672 |
| Cost/Sqft: | $150 |
| Beds: | 4 |
| Baths: | 5 |
| Year Built: | 1945 |
| Property Taxes: | $15,226 |
| Days On Market: | 1661 |
| Lot Size: | 0,46 |
Description
Sophisticated, stylish and simply stunning! Located in desirable Biltmore, this fabulous custom home is set on a beautiful half-acre lot with golf course views. Updated throughout, this turnkey home offers gorgeous details and chic finishes including coffered ceilings, beautiful hardwood floors, arched doorways and paneled wainscoting. The heart of the home features a gourmet kitchen with cream glazed inset cabinetry, granite counters and large bayed eating area which opens to the family room - perfect for gatherings with friends & family. The expansive floor plan includes first floor office, living and dining rooms as well as mud & laundry room. The well-appointed second floor includes a primary retreat with luxury bath, dual walk-in closets and a private balcony! Three secondary bedrooms, hall bath and third floor bonus / play room round out the upper levels. Finished lower level has been expanded and renovated for additional living space with rec & game room, fifth bedroom, full bath, wine cellar and plenty of storage space! Set on a pristinely manicured lot with lush landscaping, deck & patio - perfect for sunny afternoons and cool evenings. A quick walk to Eton Park and minutes to town, train, shopping & restaurants. Space, privacy and timeless elegance are yours in this fabulous home!
Property Specifics
| Single Family | |
| — | |
| Traditional | |
| 1945 | |
| Full | |
| CUSTOM | |
| No | |
| 0.46 |
| Lake | |
| Biltmore | |
| 0 / Not Applicable | |
| None | |
| Private Well | |
| Septic-Private | |
| 11145392 | |
| 13142100060000 |
Nearby Schools
| NAME: | DISTRICT: | DISTANCE: | |
|---|---|---|---|
|
Grade School
North Barrington Elementary Scho |
220 | — | |
|
Middle School
Barrington Middle School-prairie |
220 | Not in DB | |
|
High School
Barrington High School |
220 | Not in DB | |
Property History
| DATE: | EVENT: | PRICE: | SOURCE: |
|---|---|---|---|
| 26 May, 2011 | Sold | $640,000 | MRED MLS |
| 5 Apr, 2011 | Under contract | $679,000 | MRED MLS |
| 31 Mar, 2011 | Listed for sale | $679,000 | MRED MLS |
| 3 Sep, 2015 | Sold | $587,000 | MRED MLS |
| 5 Aug, 2015 | Under contract | $619,900 | MRED MLS |
| 18 Jun, 2015 | Listed for sale | $619,900 | MRED MLS |
| 23 Aug, 2021 | Sold | $710,000 | MRED MLS |
| 7 Jul, 2021 | Under contract | $699,000 | MRED MLS |
| 6 Jul, 2021 | Listed for sale | $699,000 | MRED MLS |












































Room Specifics
Total Bedrooms: 5
Bedrooms Above Ground: 4
Bedrooms Below Ground: 1
Dimensions: —
Floor Type: Hardwood
Dimensions: —
Floor Type: Hardwood
Dimensions: —
Floor Type: Hardwood
Dimensions: —
Floor Type: —
Full Bathrooms: 5
Bathroom Amenities: Whirlpool,Separate Shower,Double Sink
Bathroom in Basement: 1
Rooms: Eating Area,Office,Foyer,Recreation Room,Mud Room,Bedroom 5,Other Room,Loft
Basement Description: Partially Finished
Other Specifics
| 2 | |
| Concrete Perimeter | |
| Asphalt,Brick | |
| Balcony, Deck, Patio, Brick Paver Patio | |
| Landscaped | |
| 150X150 | |
| Finished | |
| Full | |
| Vaulted/Cathedral Ceilings, Bar-Wet, Hardwood Floors, Heated Floors, First Floor Laundry, Built-in Features, Walk-In Closet(s), Coffered Ceiling(s) | |
| Range, Microwave, Refrigerator, Washer, Dryer, Disposal, Wine Refrigerator | |
| Not in DB | |
| Park, Street Paved | |
| — | |
| — | |
| Wood Burning, Attached Fireplace Doors/Screen, Gas Log, Gas Starter |
Tax History
| Year | Property Taxes |
|---|---|
| 2011 | $12,216 |
| 2015 | $13,817 |
| 2021 | $15,226 |
Contact Agent
Nearby Similar Homes
Nearby Sold Comparables
Contact Agent
Listing Provided By
@properties






