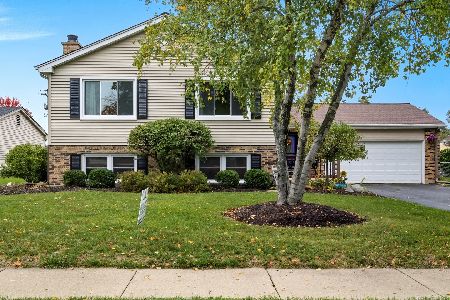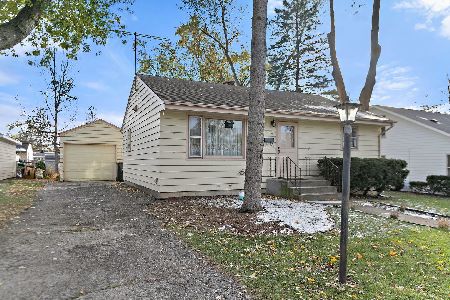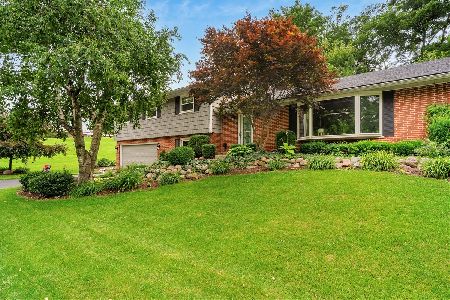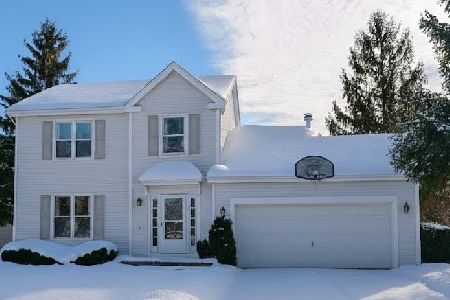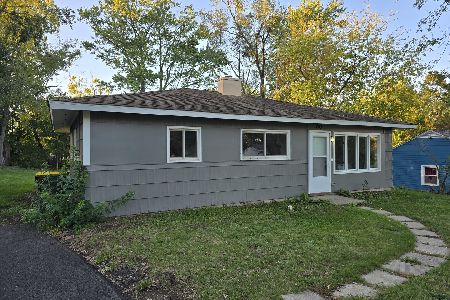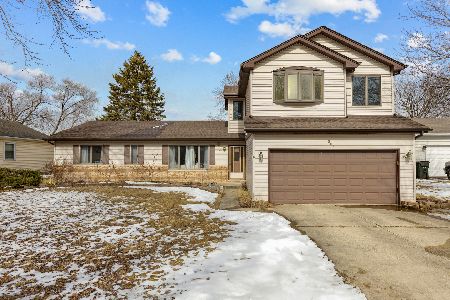582 Norman Drive, Cary, Illinois 60013
$170,000
|
Sold
|
|
| Status: | Closed |
| Sqft: | 2,555 |
| Cost/Sqft: | $76 |
| Beds: | 4 |
| Baths: | 3 |
| Year Built: | 1984 |
| Property Taxes: | $3,180 |
| Days On Market: | 6527 |
| Lot Size: | 0,24 |
Description
Unique Ranch w/2nd Flr In Law Addition! LR Open to Kitchen & FR w/Brick Gas log FP, sldg dr to patio & fncd yd. MBR w/2 clsts & prvt bath + 2nd BR & bath on main flr + 2nd Flr addition has 2 BRs, Full bath, loft, 2 Sep. GFA & CA, new siding & roof, Pella & Anderson wnds, Htd 2+ Car grg. Near train, town & Schools! PRICE SLASHED! Long days on market due to multiple price reductions. Priced to sell. So much house here!
Property Specifics
| Single Family | |
| — | |
| Step Ranch | |
| 1984 | |
| None | |
| CUSTOM | |
| No | |
| 0.24 |
| Mc Henry | |
| Franke | |
| 0 / Not Applicable | |
| None | |
| Public | |
| Public Sewer | |
| 06820810 | |
| 1912377013 |
Nearby Schools
| NAME: | DISTRICT: | DISTANCE: | |
|---|---|---|---|
|
Grade School
Maplewood Elementary School |
26 | — | |
|
Middle School
Cary Junior High School |
26 | Not in DB | |
|
High School
Cary-grove Community High School |
155 | Not in DB | |
Property History
| DATE: | EVENT: | PRICE: | SOURCE: |
|---|---|---|---|
| 28 Oct, 2010 | Sold | $170,000 | MRED MLS |
| 20 Sep, 2010 | Under contract | $195,000 | MRED MLS |
| — | Last price change | $224,900 | MRED MLS |
| 6 Mar, 2008 | Listed for sale | $275,000 | MRED MLS |
| 24 May, 2024 | Sold | $355,000 | MRED MLS |
| 27 Mar, 2024 | Under contract | $365,000 | MRED MLS |
| — | Last price change | $370,000 | MRED MLS |
| 29 Feb, 2024 | Listed for sale | $370,000 | MRED MLS |
| 14 May, 2025 | Sold | $388,000 | MRED MLS |
| 10 Apr, 2025 | Under contract | $395,000 | MRED MLS |
| 28 Feb, 2025 | Listed for sale | $395,000 | MRED MLS |
Room Specifics
Total Bedrooms: 4
Bedrooms Above Ground: 4
Bedrooms Below Ground: 0
Dimensions: —
Floor Type: Carpet
Dimensions: —
Floor Type: Carpet
Dimensions: —
Floor Type: Carpet
Full Bathrooms: 3
Bathroom Amenities: —
Bathroom in Basement: 0
Rooms: Den,Office,Utility Room-1st Floor
Basement Description: Crawl
Other Specifics
| 2 | |
| Concrete Perimeter | |
| Concrete | |
| Patio | |
| Fenced Yard,Landscaped | |
| 70 X 132 X 77 X 133 | |
| Finished,Pull Down Stair,Unfinished | |
| Full | |
| First Floor Bedroom, In-Law Arrangement | |
| Double Oven, Range, Dishwasher, Refrigerator, Washer, Dryer, Disposal | |
| Not in DB | |
| Sidewalks, Street Lights, Street Paved | |
| — | |
| — | |
| Attached Fireplace Doors/Screen, Gas Log, Gas Starter |
Tax History
| Year | Property Taxes |
|---|---|
| 2010 | $3,180 |
| 2024 | $8,571 |
| 2025 | $9,597 |
Contact Agent
Nearby Similar Homes
Nearby Sold Comparables
Contact Agent
Listing Provided By
RE/MAX Unlimited Northwest

