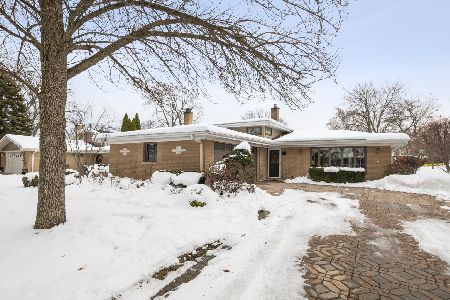5820 Blackstone Avenue, La Grange Highlands, Illinois 60525
$681,000
|
Sold
|
|
| Status: | Closed |
| Sqft: | 2,150 |
| Cost/Sqft: | $297 |
| Beds: | 3 |
| Baths: | 3 |
| Year Built: | 1986 |
| Property Taxes: | $9,629 |
| Days On Market: | 261 |
| Lot Size: | 0,00 |
Description
Welcome Home to Comfort, Style & Top-Rated Schools! This beautifully updated and meticulously maintained ranch is nestled in the highly sought-after La Grange Highlands and LT school district. From the charming covered front porch to the thoughtfully designed interior and stunning outdoor spaces, this home has it all. Step inside to discover vaulted ceilings, generous room sizes, and elegant stone flooring throughout. The gourmet kitchen features granite countertops, stainless steel appliances, and opens seamlessly to both the dining and family rooms-perfect for effortless entertaining and everyday living. The spacious primary suite offers a full, updated bath complete with a programmable shower, while the main-floor laundry/mudroom adds convenience to your daily routine. Cozy up to the built-in, two-sided see-through fireplace, or unwind in the inviting patio overlooking the beautifully landscaped and fully updated backyard. Outdoor living at its finest: Enjoy year-round entertaining with a full outdoor kitchen, bar, and fireplace. The large paver patio and well-designed yard with a storage shed offer both function and style. Additional features include: Heated and air-conditioned garage Extended driveway with ample parking California Closets for custom storage Tankless water heater Whole-house generator UV whole-house water filtration system Whole-house fan for added comfort This exceptional property also offers an assumable loan at an incredibly low 2.4% interest rate (approx. $220K balance)-a rare and valuable bonus. Don't miss your chance to own this move-in-ready gem with unbeatable upgrades, charm, and location!
Property Specifics
| Single Family | |
| — | |
| — | |
| 1986 | |
| — | |
| RANCH | |
| No | |
| — |
| Cook | |
| — | |
| 0 / Not Applicable | |
| — | |
| — | |
| — | |
| 12338037 | |
| 18172050170000 |
Nearby Schools
| NAME: | DISTRICT: | DISTANCE: | |
|---|---|---|---|
|
Grade School
Highlands Elementary School |
106 | — | |
|
Middle School
Highlands Middle School |
106 | Not in DB | |
|
High School
Lyons Twp High School |
204 | Not in DB | |
Property History
| DATE: | EVENT: | PRICE: | SOURCE: |
|---|---|---|---|
| 28 Apr, 2014 | Sold | $318,000 | MRED MLS |
| 16 Mar, 2014 | Under contract | $322,500 | MRED MLS |
| 1 Mar, 2014 | Listed for sale | $322,500 | MRED MLS |
| 10 Jun, 2025 | Sold | $681,000 | MRED MLS |
| 8 May, 2025 | Under contract | $639,000 | MRED MLS |
| 6 May, 2025 | Listed for sale | $639,000 | MRED MLS |
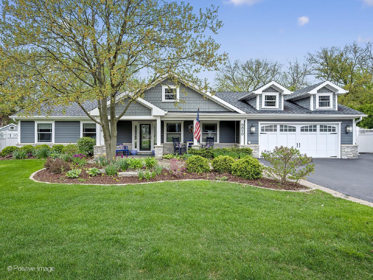
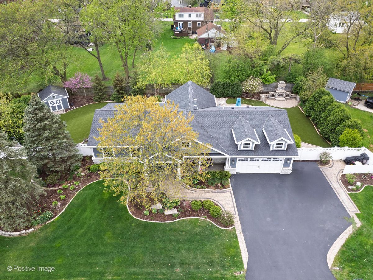
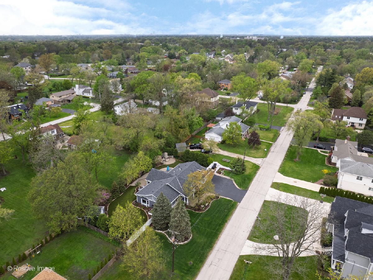
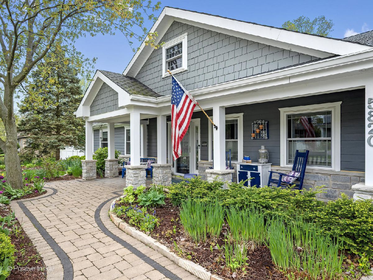
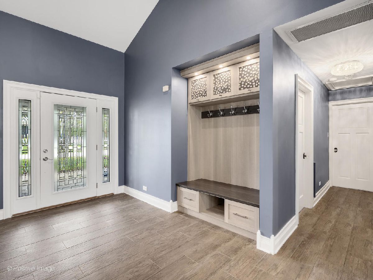
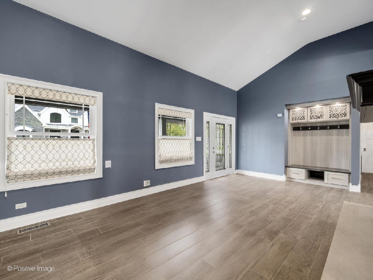
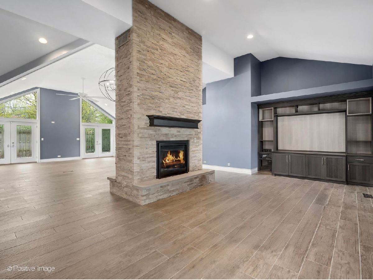
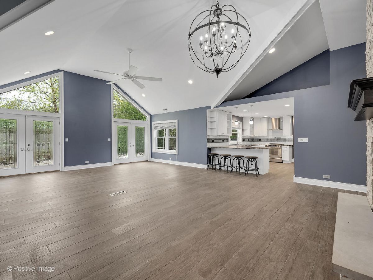
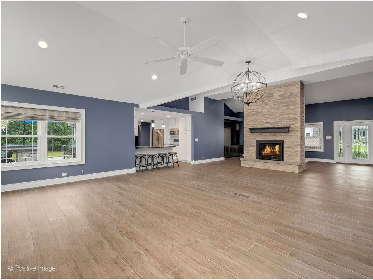
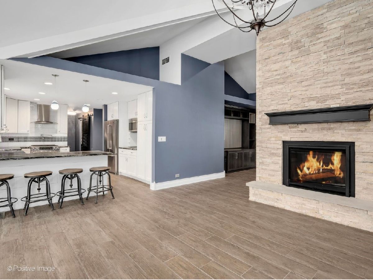
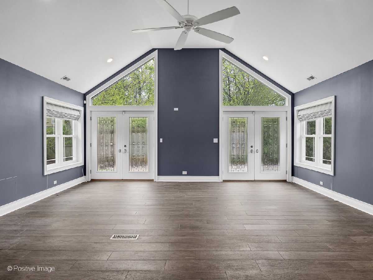
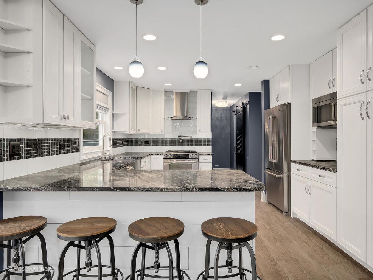
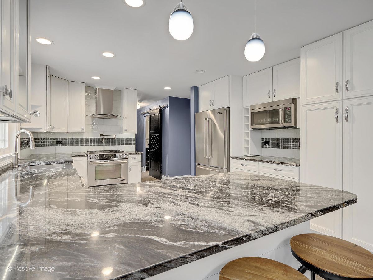
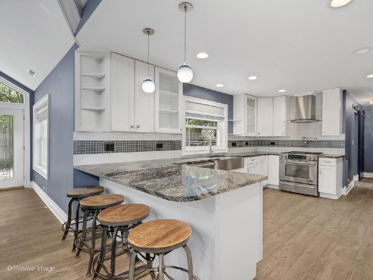
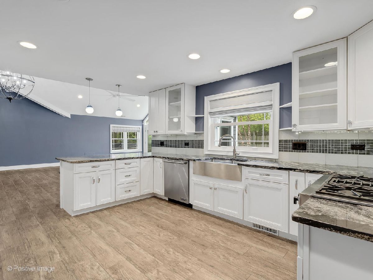
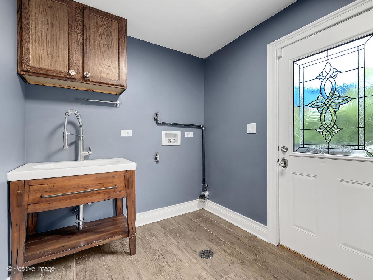
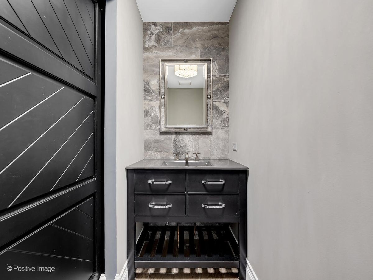
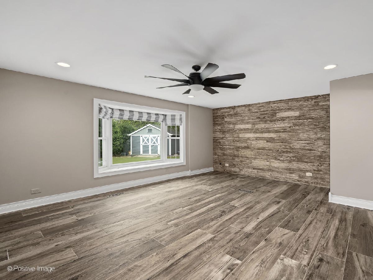
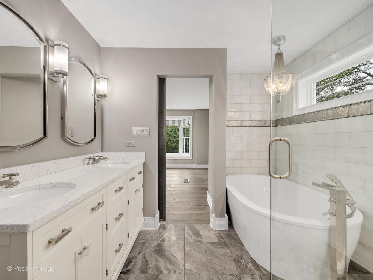
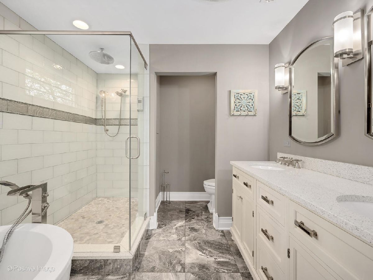
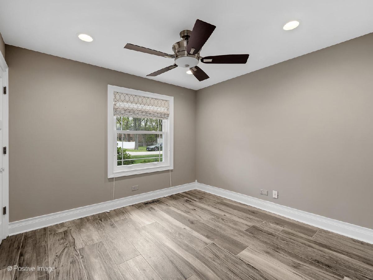
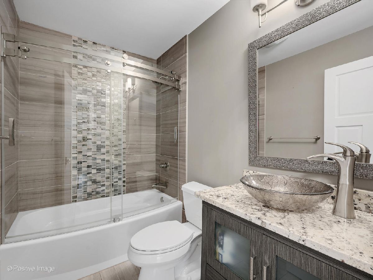
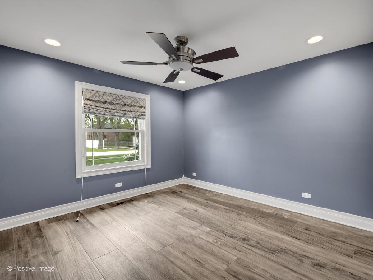
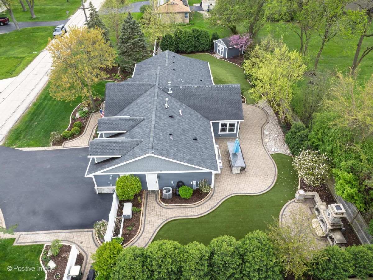
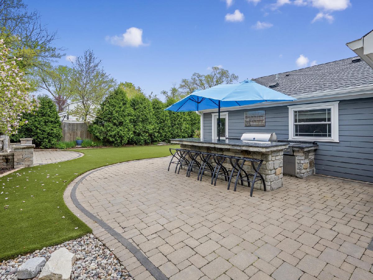
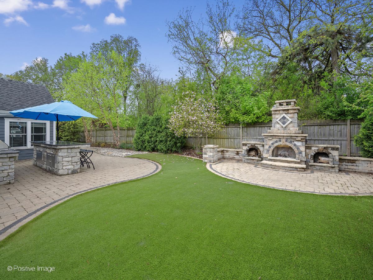
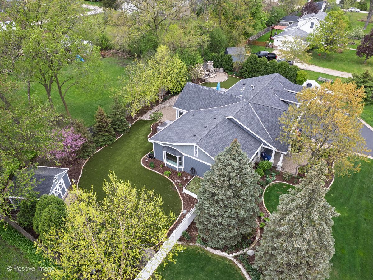
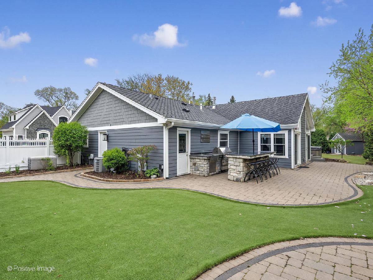
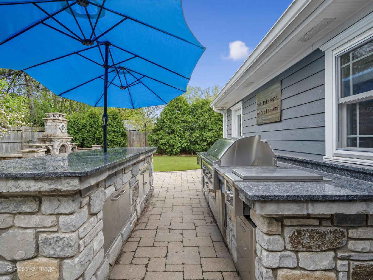
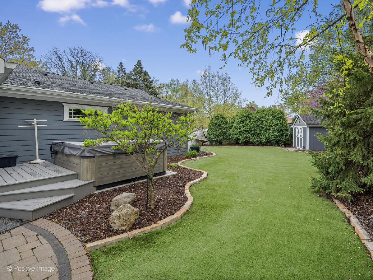
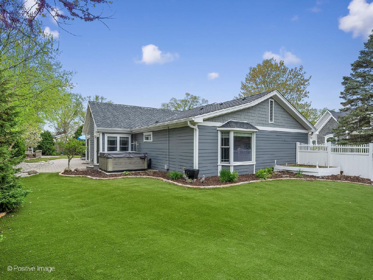
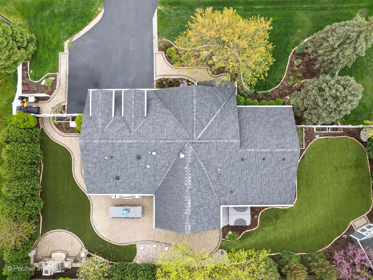
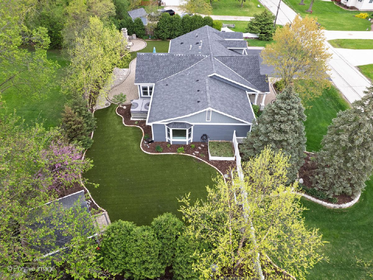
Room Specifics
Total Bedrooms: 3
Bedrooms Above Ground: 3
Bedrooms Below Ground: 0
Dimensions: —
Floor Type: —
Dimensions: —
Floor Type: —
Full Bathrooms: 3
Bathroom Amenities: —
Bathroom in Basement: 0
Rooms: —
Basement Description: —
Other Specifics
| 2 | |
| — | |
| — | |
| — | |
| — | |
| 88.46 X 146.16 | |
| Pull Down Stair,Unfinished | |
| — | |
| — | |
| — | |
| Not in DB | |
| — | |
| — | |
| — | |
| — |
Tax History
| Year | Property Taxes |
|---|---|
| 2014 | $2,184 |
| 2025 | $9,629 |
Contact Agent
Nearby Similar Homes
Nearby Sold Comparables
Contact Agent
Listing Provided By
Berg Properties


