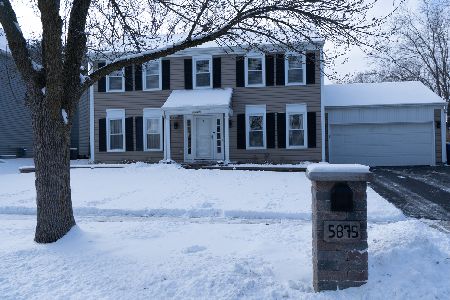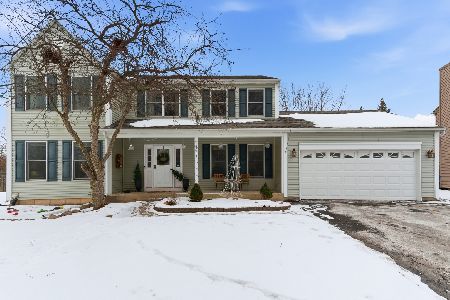5820 Hancock Lane, Gurnee, Illinois 60031
$290,000
|
Sold
|
|
| Status: | Closed |
| Sqft: | 2,636 |
| Cost/Sqft: | $113 |
| Beds: | 4 |
| Baths: | 3 |
| Year Built: | 1988 |
| Property Taxes: | $9,415 |
| Days On Market: | 2709 |
| Lot Size: | 0,24 |
Description
This stunner is sure to please! Quiet, interior location perfect for commuting and walking distance to park. Meticulously updated, there is nothing that hasn't been touched! New Kitchen with quartz counters, tile backsplash, 48'' new cabinets, stainless steel appliances and island. New Master Bathroom with soaking tub, gorgeous floors, custom tiled shower and double vanity. New Hardwood Floors and Carpet. Updated windows throughout! Four spacious bedrooms with updated Full Bathroom. Finished basement is huge! Inviting sunroom overlooking your serene, fenced yard completes this beauty. Seriously, this one will have you by the time you walk up to the front door! Gutters/Downspouts 2018. Front Door 2018. Garage Door/Opener 2018. Bedroom Carpet 2018. Washer/Dryer 2017. HW Heater/Sump & Backup 2017. Wood Floors 2014-15. Dishwasher 2015. Fridge/Oven/Microwave 2014.
Property Specifics
| Single Family | |
| — | |
| Colonial | |
| 1988 | |
| Partial | |
| ESTATE | |
| No | |
| 0.24 |
| Lake | |
| — | |
| 0 / Not Applicable | |
| None | |
| Public | |
| Public Sewer | |
| 10090230 | |
| 07094070270000 |
Nearby Schools
| NAME: | DISTRICT: | DISTANCE: | |
|---|---|---|---|
|
Grade School
Woodland Elementary School |
50 | — | |
|
Middle School
Woodland Middle School |
50 | Not in DB | |
|
High School
Warren Township High School |
121 | Not in DB | |
Property History
| DATE: | EVENT: | PRICE: | SOURCE: |
|---|---|---|---|
| 27 Nov, 2018 | Sold | $290,000 | MRED MLS |
| 11 Oct, 2018 | Under contract | $298,000 | MRED MLS |
| 27 Sep, 2018 | Listed for sale | $298,000 | MRED MLS |
Room Specifics
Total Bedrooms: 4
Bedrooms Above Ground: 4
Bedrooms Below Ground: 0
Dimensions: —
Floor Type: Carpet
Dimensions: —
Floor Type: Hardwood
Dimensions: —
Floor Type: Carpet
Full Bathrooms: 3
Bathroom Amenities: Separate Shower,Double Sink,Soaking Tub
Bathroom in Basement: 0
Rooms: No additional rooms
Basement Description: Finished,Crawl
Other Specifics
| 2 | |
| Concrete Perimeter | |
| Asphalt | |
| Screened Patio, Brick Paver Patio | |
| Fenced Yard | |
| 75 X 116 X 92 X 163 | |
| — | |
| Full | |
| Bar-Dry, Hardwood Floors, First Floor Laundry | |
| Range, Microwave, Dishwasher, Refrigerator, Freezer, Washer, Dryer, Disposal, Stainless Steel Appliance(s) | |
| Not in DB | |
| Sidewalks, Street Lights, Street Paved | |
| — | |
| — | |
| — |
Tax History
| Year | Property Taxes |
|---|---|
| 2018 | $9,415 |
Contact Agent
Nearby Similar Homes
Nearby Sold Comparables
Contact Agent
Listing Provided By
Coldwell Banker Residential Brokerage








