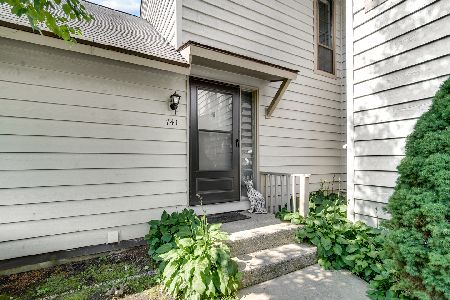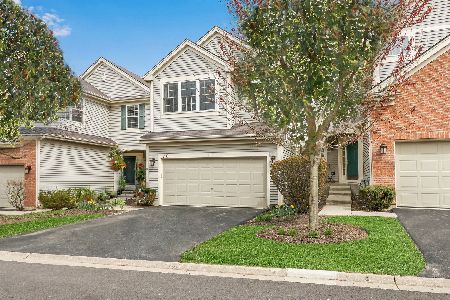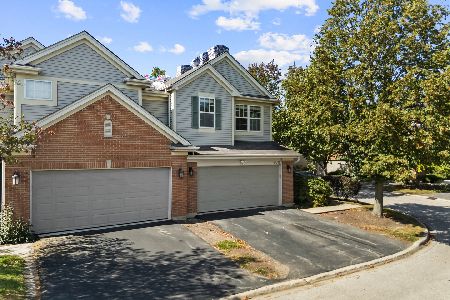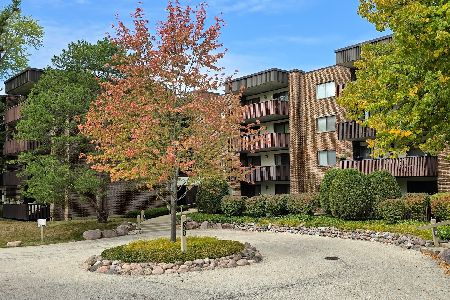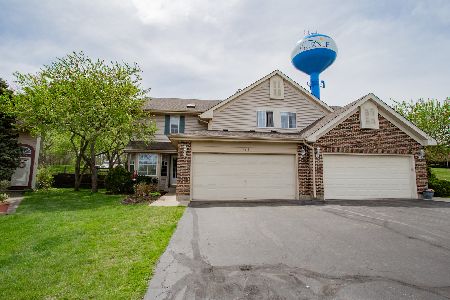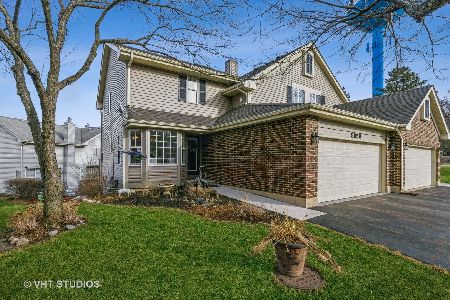5821 Regency Court, Gurnee, Illinois 60031
$267,000
|
Sold
|
|
| Status: | Closed |
| Sqft: | 1,836 |
| Cost/Sqft: | $144 |
| Beds: | 3 |
| Baths: | 3 |
| Year Built: | 1988 |
| Property Taxes: | $6,042 |
| Days On Market: | 2679 |
| Lot Size: | 0,00 |
Description
Completely redone half duplex in golf course community just steps to clubhouse and pool. Move in ready with new kitchen cabinets, quartz counter tops, stainless steel appliances, and heated floor and bay window breafast room. Pergo Outlast waterproof flooring in living, dining, family room, laundry and back hall. Living and Dining rooms have 2 story ceiling, and wood burning fireplace. All bathrooms have been redone, master bath with 92" double bowl vanity with marble tops, heated floor, spa size steam shower, with built in bench, glass block window, rain shower and hand held sprayer. Master has 2 walk in closets. New high end carpet on second floor. Professionally painted interior, new roof and siding. New sidewalk. Large recreation area in basement. Plenty of storage. 2 car garage. Large private back deck. Nothing to do but move in and enjoy.
Property Specifics
| Condos/Townhomes | |
| 2 | |
| — | |
| 1988 | |
| Full | |
| — | |
| No | |
| — |
| Lake | |
| — | |
| 205 / Monthly | |
| Insurance,Security,Clubhouse,Pool,Lawn Care,Snow Removal | |
| Lake Michigan | |
| Public Sewer | |
| 10007422 | |
| 07282040710000 |
Property History
| DATE: | EVENT: | PRICE: | SOURCE: |
|---|---|---|---|
| 17 Jul, 2015 | Sold | $200,000 | MRED MLS |
| 2 Jul, 2015 | Under contract | $219,900 | MRED MLS |
| — | Last price change | $224,900 | MRED MLS |
| 1 May, 2015 | Listed for sale | $224,900 | MRED MLS |
| 28 Aug, 2018 | Sold | $267,000 | MRED MLS |
| 7 Jul, 2018 | Under contract | $265,000 | MRED MLS |
| 5 Jul, 2018 | Listed for sale | $265,000 | MRED MLS |
Room Specifics
Total Bedrooms: 3
Bedrooms Above Ground: 3
Bedrooms Below Ground: 0
Dimensions: —
Floor Type: Carpet
Dimensions: —
Floor Type: Carpet
Full Bathrooms: 3
Bathroom Amenities: Steam Shower,Double Sink
Bathroom in Basement: 0
Rooms: Breakfast Room,Recreation Room
Basement Description: Partially Finished
Other Specifics
| 2 | |
| Concrete Perimeter | |
| Asphalt | |
| — | |
| Cul-De-Sac | |
| 34X66X35X65 | |
| — | |
| Full | |
| Vaulted/Cathedral Ceilings, Skylight(s), Heated Floors, First Floor Laundry | |
| — | |
| Not in DB | |
| — | |
| — | |
| — | |
| Wood Burning |
Tax History
| Year | Property Taxes |
|---|---|
| 2015 | $6,541 |
| 2018 | $6,042 |
Contact Agent
Nearby Similar Homes
Nearby Sold Comparables
Contact Agent
Listing Provided By
Baird & Warner

