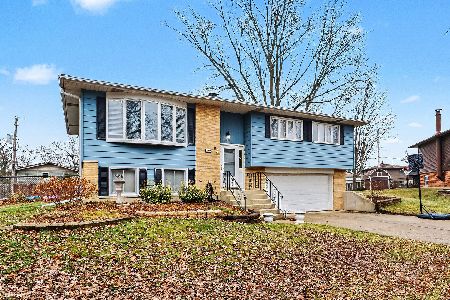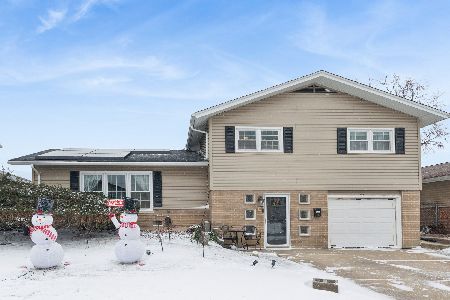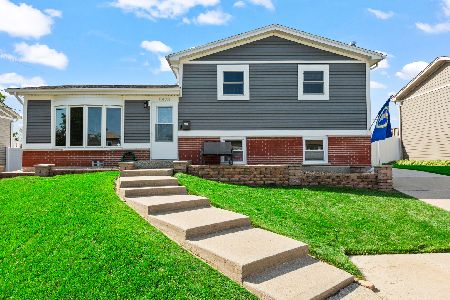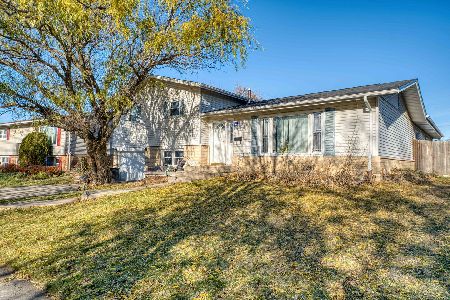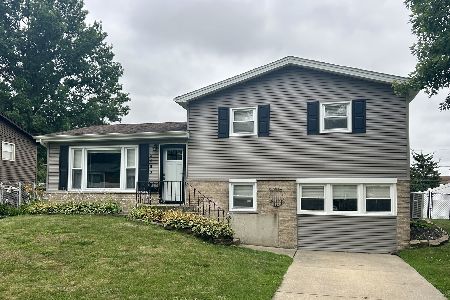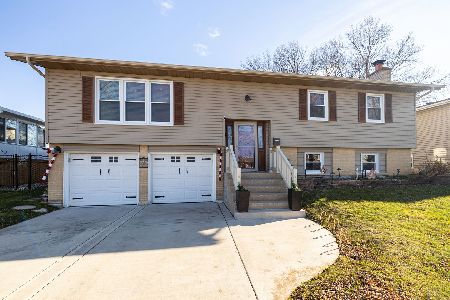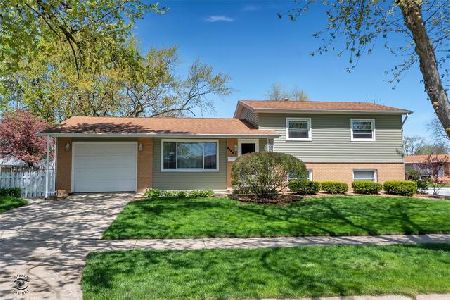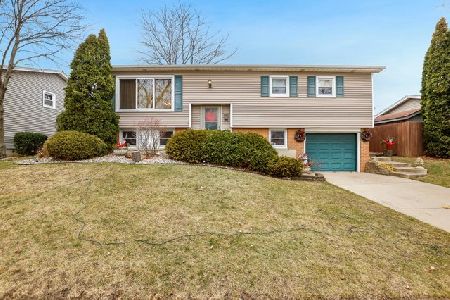5821 Rob Roy Drive, Oak Forest, Illinois 60452
$219,000
|
Sold
|
|
| Status: | Closed |
| Sqft: | 1,733 |
| Cost/Sqft: | $130 |
| Beds: | 3 |
| Baths: | 2 |
| Year Built: | 1965 |
| Property Taxes: | $0 |
| Days On Market: | 2536 |
| Lot Size: | 0,18 |
Description
Updated "True Ranch" on a large corner lot, offering 3 bedrooms w/2 full baths. Cozy double-sided gas logs fire place in the spacious family & living rooms. Updated kitchen w/gorgeous dove tail, slow closing maple cabinets and plenty of pull-out shelves, pantry closet, & a built-in spice rack. Beautiful granite countertops, lighting above & below cabinets & motion sensor faucet that includes a Glacier Bay filtered water line. Easy access to the backyard deck & patio encompassing a fully fenced yard, detached 2 car garage, & covered patio & deck, convenient for outdoor entertaining! The enormous master bedroom has 2 closets, a ceiling fan & a private updated full bath featuring a Jacuzzi tub, WIC, & easy access to the laundry room. Bedrooms 2 & 3 have hardwood floors, & bed 2 has a blue tooth light fixture. Newer roof w/a 50 year shingle! Newer siding! Close to parks, shopping, transportation & activities. Seller has spared no expense in updating & maintaining this beautiful Ranch home!
Property Specifics
| Single Family | |
| — | |
| Ranch | |
| 1965 | |
| None | |
| RANCH | |
| No | |
| 0.18 |
| Cook | |
| Castletowne | |
| 0 / Not Applicable | |
| None | |
| Lake Michigan | |
| Public Sewer | |
| 10269198 | |
| 28172230180000 |
Nearby Schools
| NAME: | DISTRICT: | DISTANCE: | |
|---|---|---|---|
|
Grade School
Lee R Foster Elementary School |
142 | — | |
|
Middle School
Hille Middle School |
142 | Not in DB | |
|
High School
Oak Forest High School |
228 | Not in DB | |
|
Alternate Elementary School
Ridge Early Childhood Center |
— | Not in DB | |
Property History
| DATE: | EVENT: | PRICE: | SOURCE: |
|---|---|---|---|
| 25 Apr, 2019 | Sold | $219,000 | MRED MLS |
| 15 Feb, 2019 | Under contract | $224,900 | MRED MLS |
| 11 Feb, 2019 | Listed for sale | $224,900 | MRED MLS |
Room Specifics
Total Bedrooms: 3
Bedrooms Above Ground: 3
Bedrooms Below Ground: 0
Dimensions: —
Floor Type: Hardwood
Dimensions: —
Floor Type: Hardwood
Full Bathrooms: 2
Bathroom Amenities: Whirlpool,Soaking Tub
Bathroom in Basement: 0
Rooms: Deck
Basement Description: Crawl
Other Specifics
| 2 | |
| Concrete Perimeter | |
| Concrete | |
| Deck, Patio, Storms/Screens | |
| Corner Lot,Fenced Yard,Landscaped,Park Adjacent,Mature Trees | |
| 70 X 113 | |
| Full,Unfinished | |
| Full | |
| Hardwood Floors, Wood Laminate Floors, First Floor Bedroom, First Floor Laundry, First Floor Full Bath, Walk-In Closet(s) | |
| Range, Microwave, Dishwasher, Refrigerator, Washer, Dryer | |
| Not in DB | |
| Sidewalks, Street Lights, Street Paved | |
| — | |
| — | |
| Double Sided, Attached Fireplace Doors/Screen, Gas Log, Gas Starter, Includes Accessories |
Tax History
| Year | Property Taxes |
|---|
Contact Agent
Nearby Similar Homes
Nearby Sold Comparables
Contact Agent
Listing Provided By
Coldwell Banker Residential

