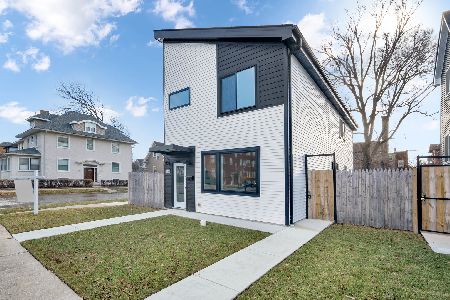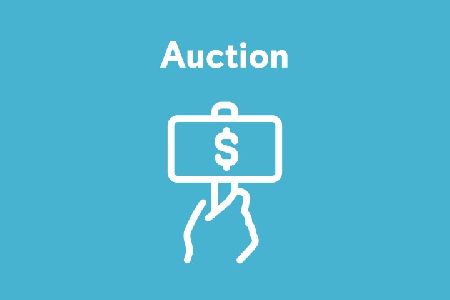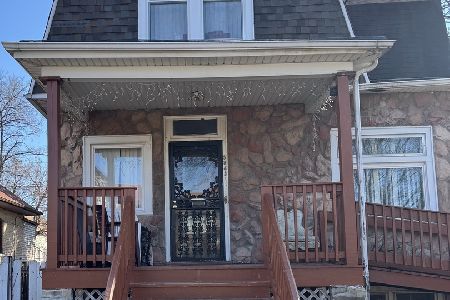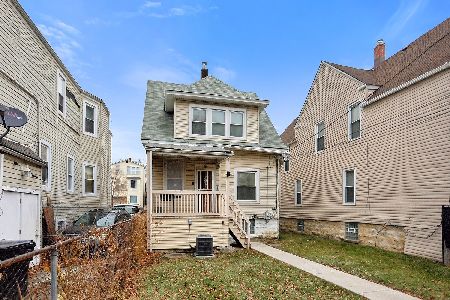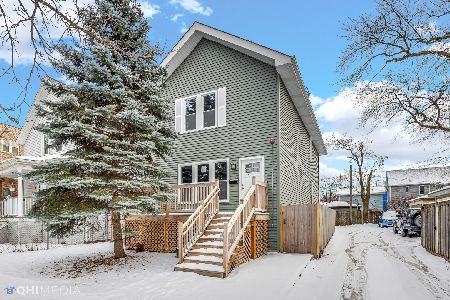5822 Huron Street, Austin, Chicago, Illinois 60644
$290,000
|
Sold
|
|
| Status: | Closed |
| Sqft: | 2,188 |
| Cost/Sqft: | $137 |
| Beds: | 4 |
| Baths: | 4 |
| Year Built: | 1900 |
| Property Taxes: | $2,789 |
| Days On Market: | 1196 |
| Lot Size: | 0,12 |
Description
3 story Victorian home recently updated in the Austin Shock Historic District. 1st floor has open floor plan with an entry foyer and coat closet; a large LR/DR/kitchen combo and the kitchen has granite counter-tops & breakfast bar with 3 chairs and newer stainless steel appliance range & dishwasher. There is also a half bath on the 1st floor. The 2nd floor has 3 bedrooms; 2 full baths and ample closet space. The 3rd floor has the 4th bedroom and a large loft with treetop views and 2 skylights. The basement is finished and includes a laundry area and another bath with a shower. The lot is fenced in and has newer 2.5 garage off of the alley. There is also an enclosed rear porch that has potential for finishing. The home has an oak flooring in the primary BR and pine floors in the other 2 bedrooms. The primary bedroom has 2 sets of closets; a private bath with a whirlpool tub and another vanity area with sink. The central air unit was replaced in 2016. The bedrooms and attic loft have ceiling fans and the main bathrooms have exhaust fans. The roof was was replaced in 2015. The 50 gallon hot water heater with replaced in 2014.
Property Specifics
| Single Family | |
| — | |
| — | |
| 1900 | |
| — | |
| — | |
| No | |
| 0.12 |
| Cook | |
| — | |
| — / Not Applicable | |
| — | |
| — | |
| — | |
| 11649483 | |
| 16082040210000 |
Nearby Schools
| NAME: | DISTRICT: | DISTANCE: | |
|---|---|---|---|
|
Grade School
Brunson Math & Sci Specialty Ele |
299 | — | |
|
Middle School
Brunson Math & Sci Specialty Ele |
299 | Not in DB | |
|
High School
Douglass Junior High School Acad |
299 | Not in DB | |
Property History
| DATE: | EVENT: | PRICE: | SOURCE: |
|---|---|---|---|
| 21 Nov, 2022 | Sold | $290,000 | MRED MLS |
| 17 Oct, 2022 | Under contract | $299,500 | MRED MLS |
| 10 Oct, 2022 | Listed for sale | $299,500 | MRED MLS |
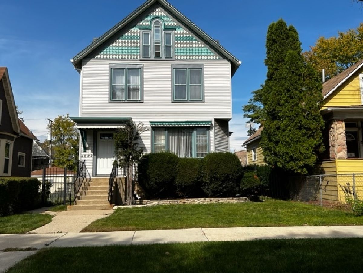
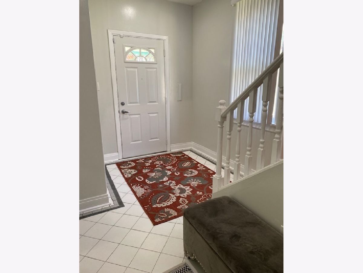
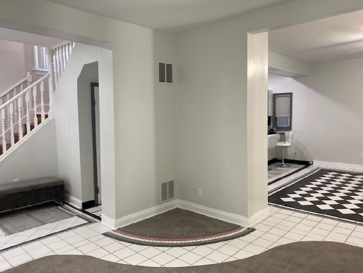
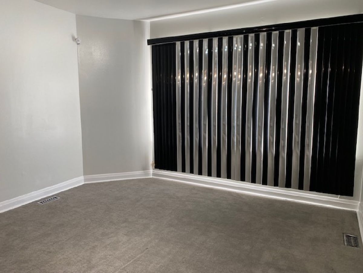
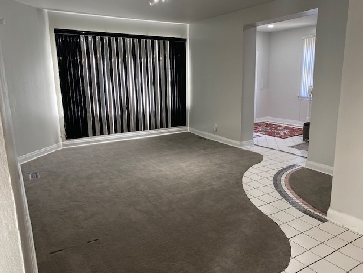
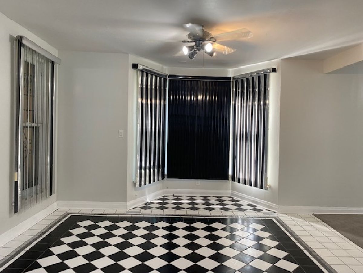
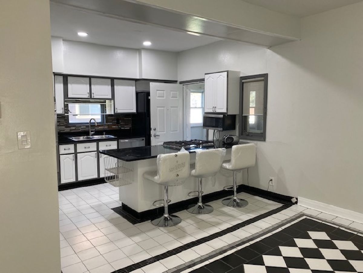
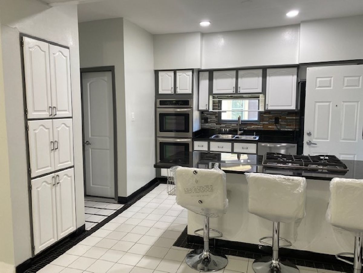
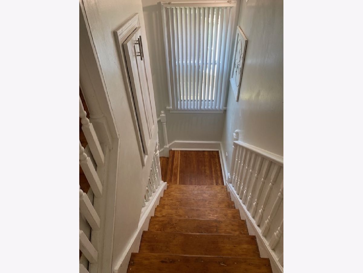
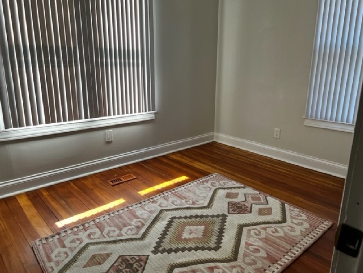
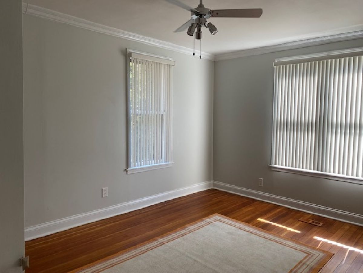
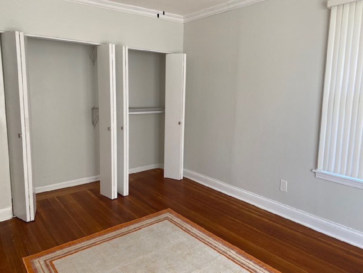
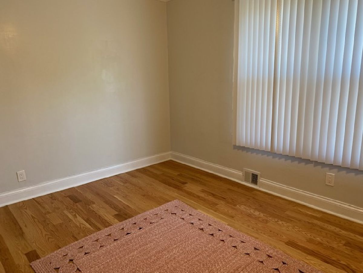
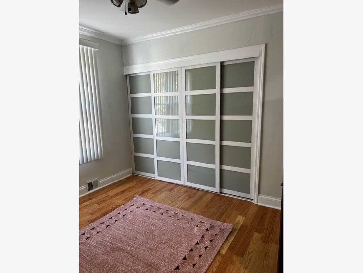
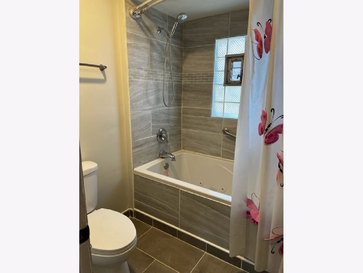
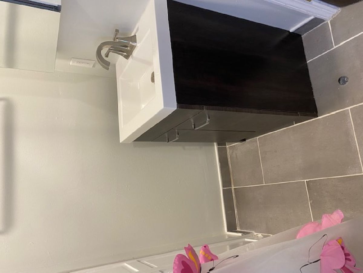
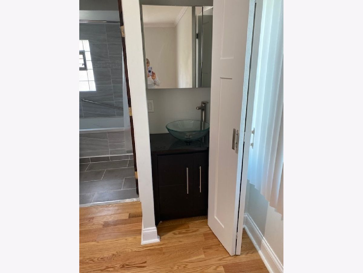
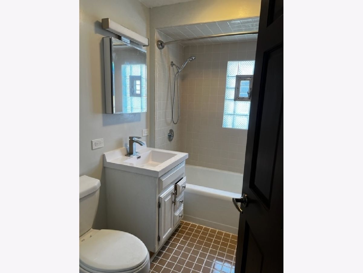
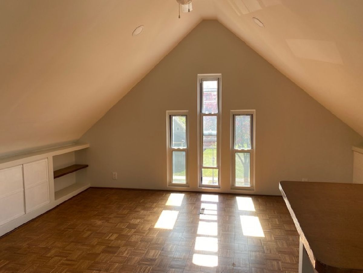
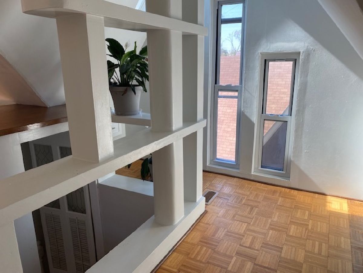
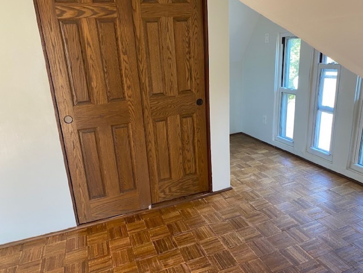
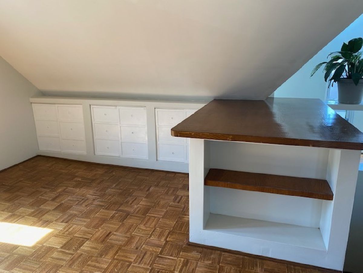
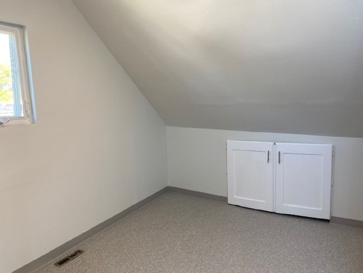
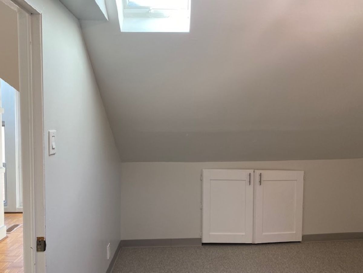
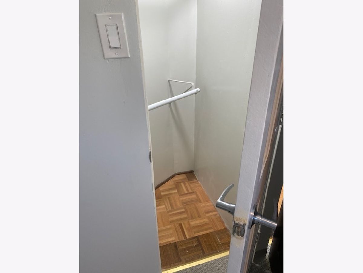
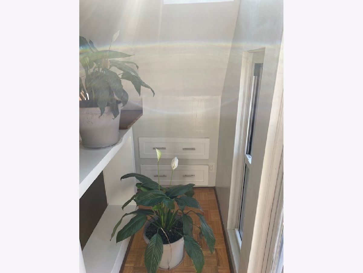
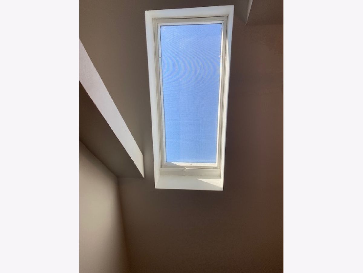
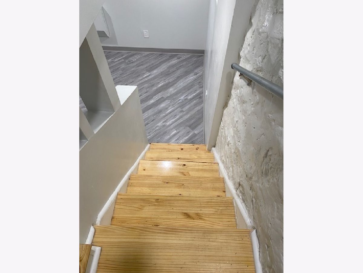
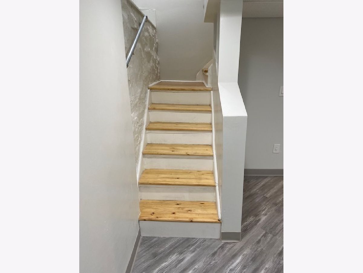
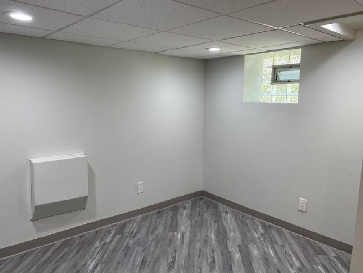
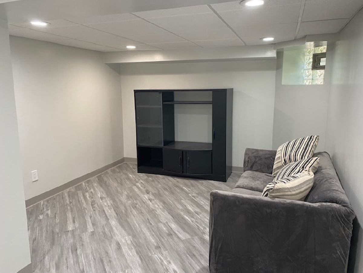
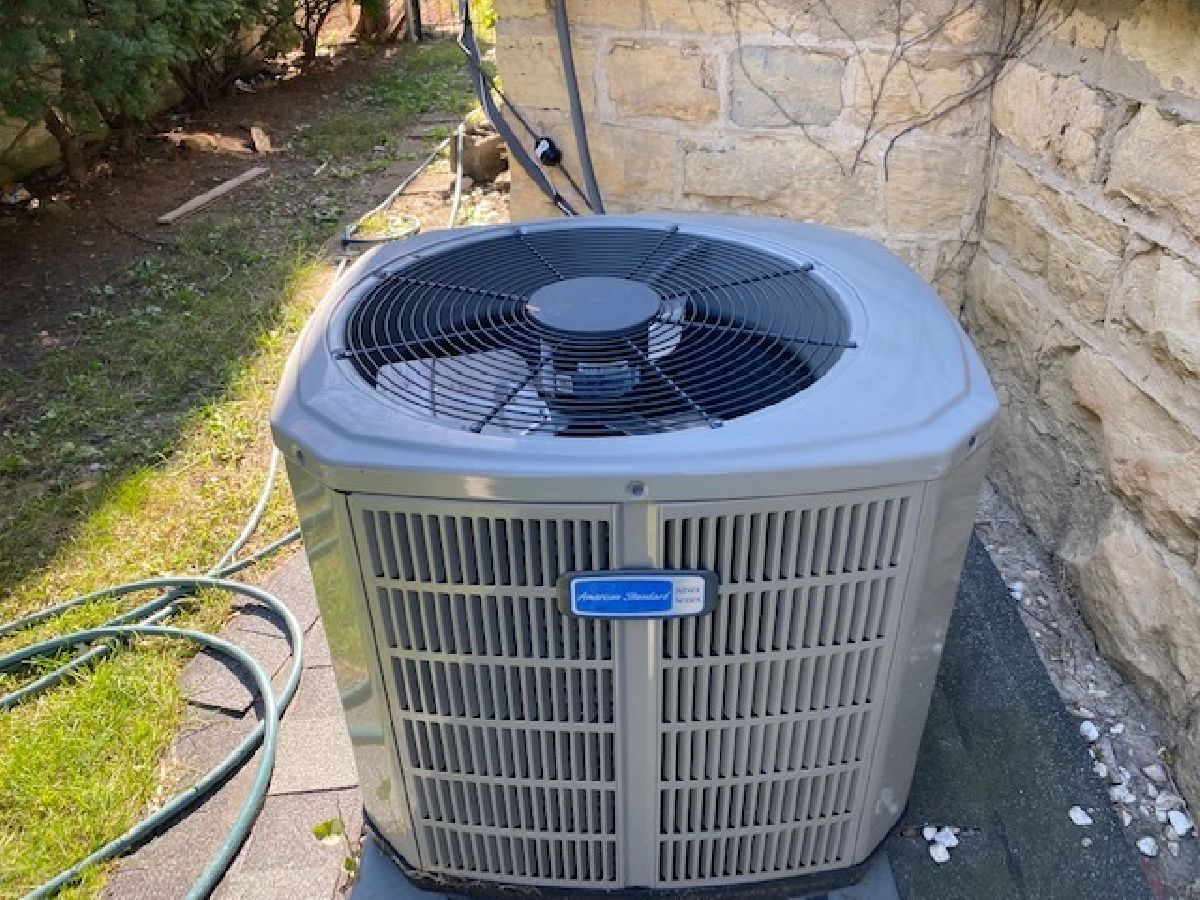
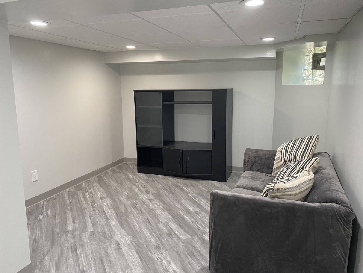
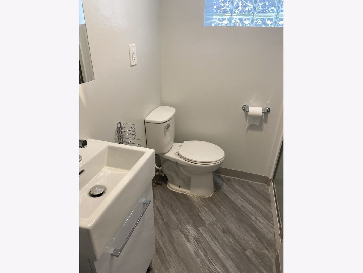
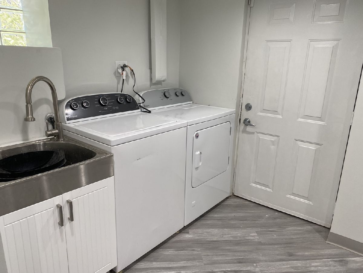
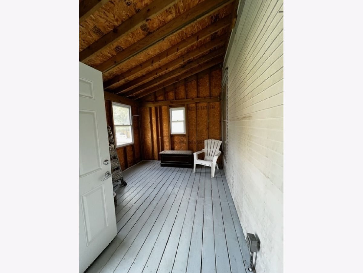
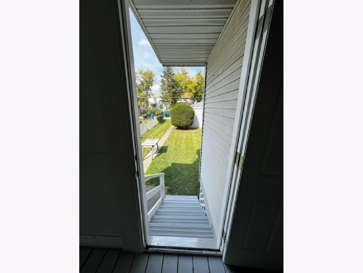
Room Specifics
Total Bedrooms: 4
Bedrooms Above Ground: 4
Bedrooms Below Ground: 0
Dimensions: —
Floor Type: —
Dimensions: —
Floor Type: —
Dimensions: —
Floor Type: —
Full Bathrooms: 4
Bathroom Amenities: Whirlpool
Bathroom in Basement: 1
Rooms: —
Basement Description: Finished
Other Specifics
| 2 | |
| — | |
| Off Alley | |
| — | |
| — | |
| 40 X 135 | |
| Finished,Interior Stair | |
| — | |
| — | |
| — | |
| Not in DB | |
| — | |
| — | |
| — | |
| — |
Tax History
| Year | Property Taxes |
|---|---|
| 2022 | $2,789 |
Contact Agent
Nearby Similar Homes
Nearby Sold Comparables
Contact Agent
Listing Provided By
Exit Strategy Realty

