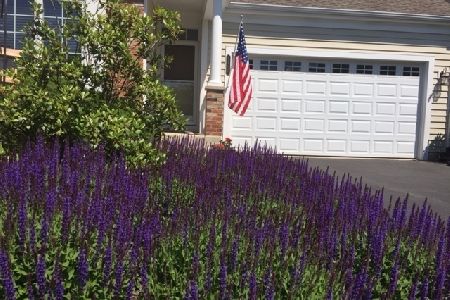5822 Prairie Ridge Road, Crystal Lake, Illinois 60014
$365,000
|
Sold
|
|
| Status: | Closed |
| Sqft: | 1,884 |
| Cost/Sqft: | $183 |
| Beds: | 2 |
| Baths: | 3 |
| Year Built: | 2004 |
| Property Taxes: | $8,669 |
| Days On Market: | 1739 |
| Lot Size: | 0,00 |
Description
The absolute best in ranch style living. Beautifully maintained home in desirable Terra Villa development with fantastic location and serene views. You will fall in love with this open ranch floor plan, updated kitchen with stainless steel appliances, granite and custom cabinets. For great entertaining the kitchen opens to the family room and leads into your living space. Spacious dining and living area with access out to your screened porch. Master suite and master bath are perfect with access out to your private porch area for that cup of coffee. This home offers two bedrooms on the main level with two full baths. The second bedroom is fantastic for that home office. English basement has two nice size bedrooms and recreation area with a full bath and storage area. Terra Villa is a community with open space and walk trails. Along with a three season porch you have a deck and patio area for outside living. The HOA takes care of all your outside maintenance so all you have to do is sit back and enjoy!
Property Specifics
| Condos/Townhomes | |
| 1 | |
| — | |
| 2004 | |
| Full | |
| — | |
| No | |
| — |
| Mc Henry | |
| Terra Villa | |
| 350 / Monthly | |
| None | |
| Community Well | |
| Septic-Private | |
| 11054619 | |
| 1434426052 |
Property History
| DATE: | EVENT: | PRICE: | SOURCE: |
|---|---|---|---|
| 28 May, 2021 | Sold | $365,000 | MRED MLS |
| 17 Apr, 2021 | Under contract | $345,000 | MRED MLS |
| 15 Apr, 2021 | Listed for sale | $345,000 | MRED MLS |
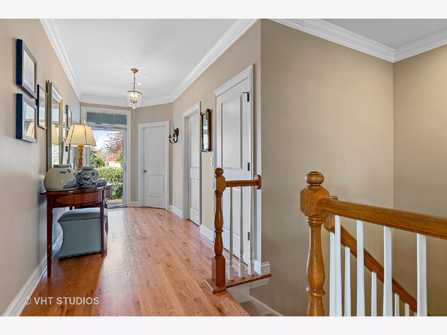
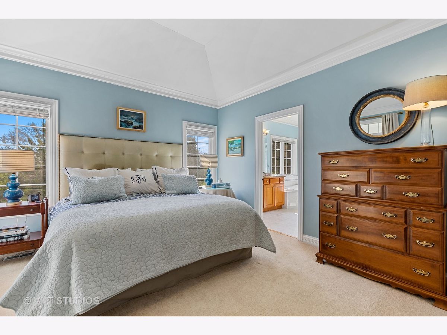
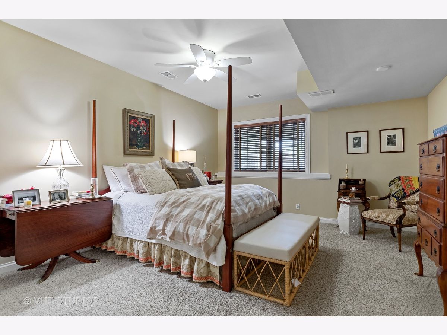
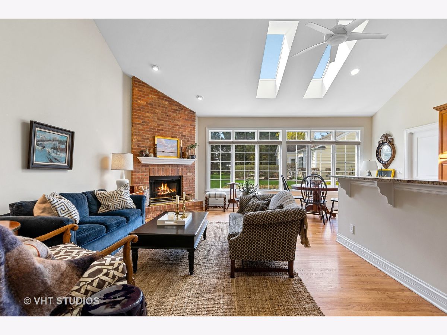
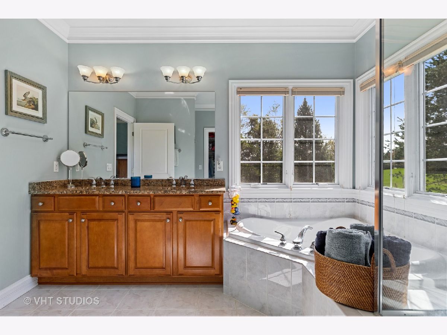
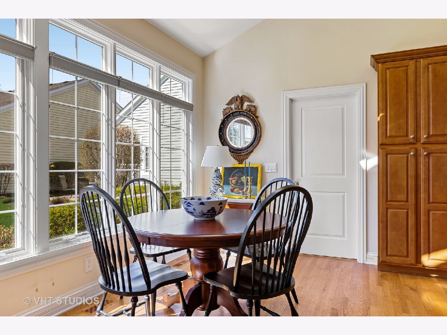
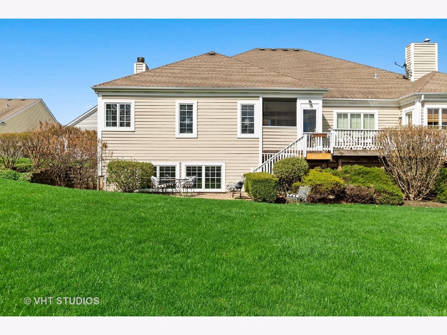
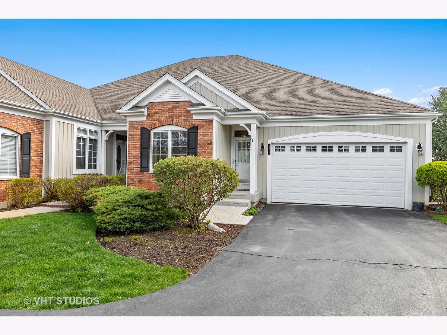
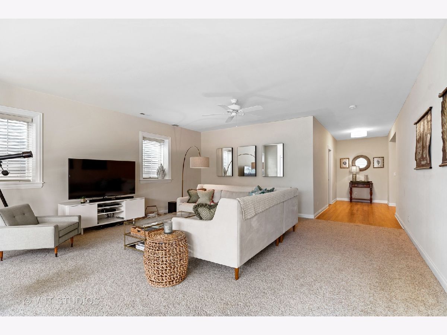
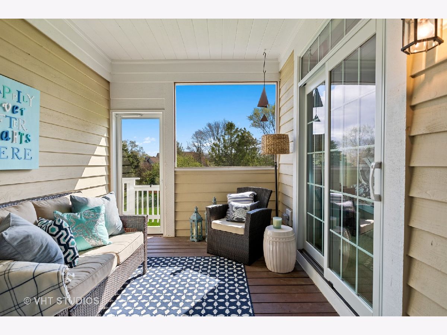
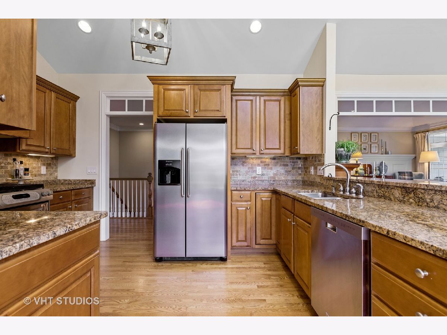
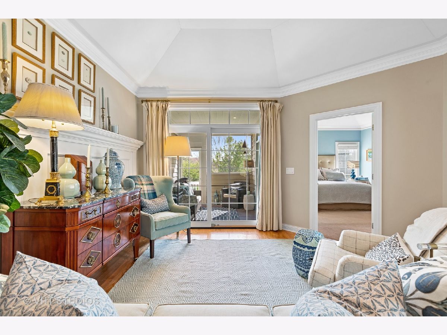
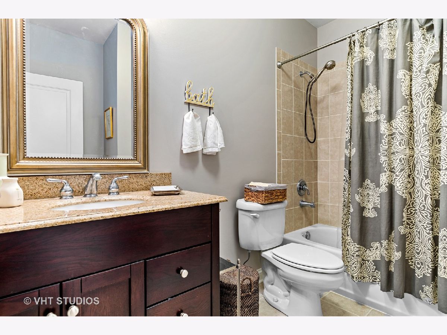
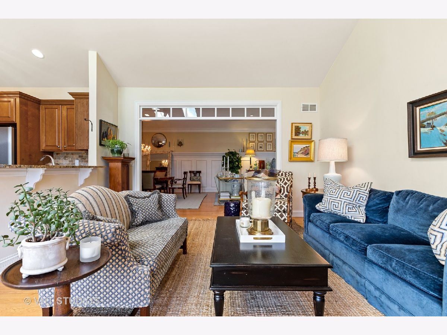
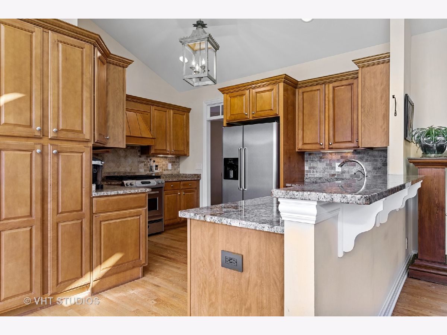
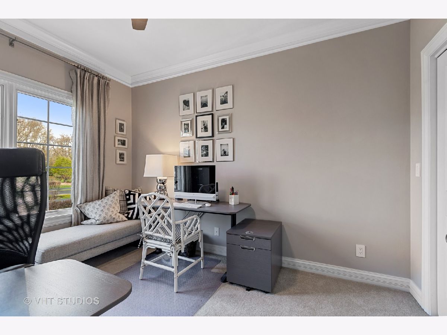
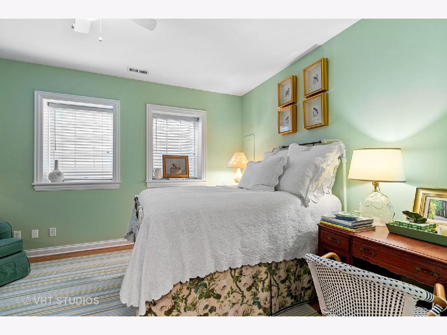
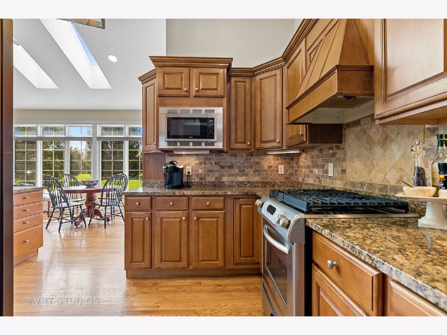
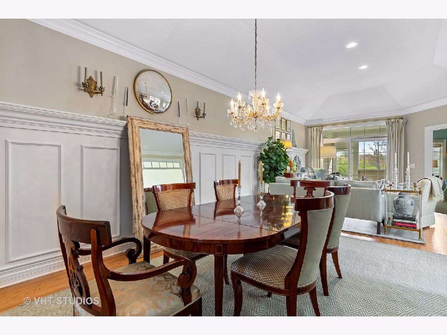
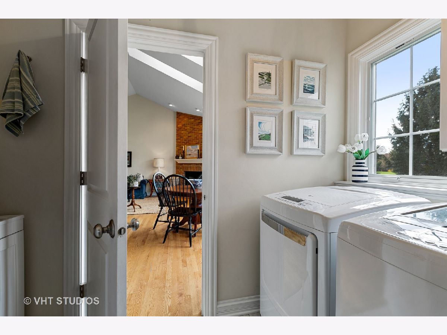
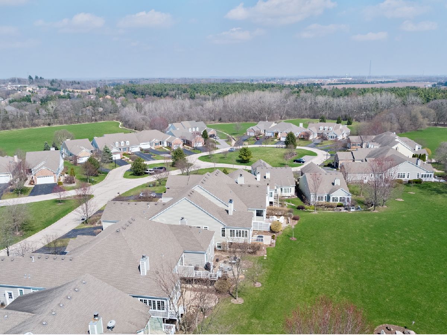
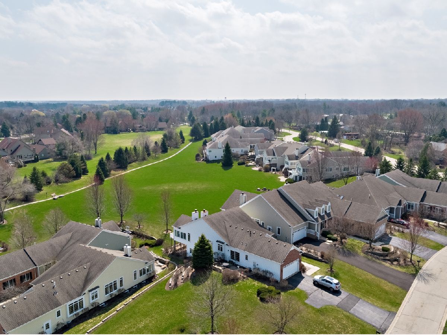
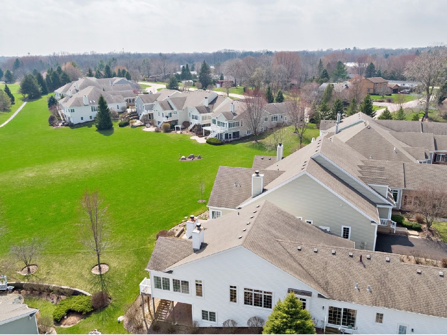
Room Specifics
Total Bedrooms: 4
Bedrooms Above Ground: 2
Bedrooms Below Ground: 2
Dimensions: —
Floor Type: Carpet
Dimensions: —
Floor Type: Carpet
Dimensions: —
Floor Type: Carpet
Full Bathrooms: 3
Bathroom Amenities: —
Bathroom in Basement: 1
Rooms: Eating Area,Recreation Room,Screened Porch
Basement Description: Finished
Other Specifics
| 2 | |
| Concrete Perimeter | |
| Asphalt | |
| Deck, Porch Screened, Storms/Screens | |
| Landscaped | |
| 40 X 100 | |
| — | |
| Full | |
| Vaulted/Cathedral Ceilings, Hardwood Floors, First Floor Bedroom, First Floor Laundry, First Floor Full Bath, Storage | |
| Range, Microwave, Dishwasher, Refrigerator, Disposal, Stainless Steel Appliance(s), Water Softener Owned | |
| Not in DB | |
| — | |
| — | |
| — | |
| Gas Log, Gas Starter |
Tax History
| Year | Property Taxes |
|---|---|
| 2021 | $8,669 |
Contact Agent
Nearby Similar Homes
Nearby Sold Comparables
Contact Agent
Listing Provided By
Berkshire Hathaway HomeServices Starck Real Estate


