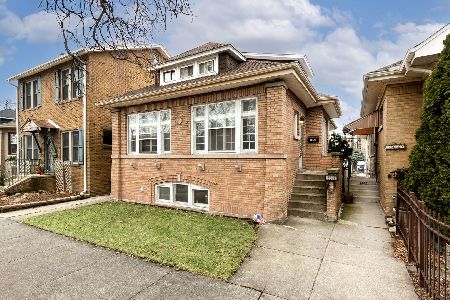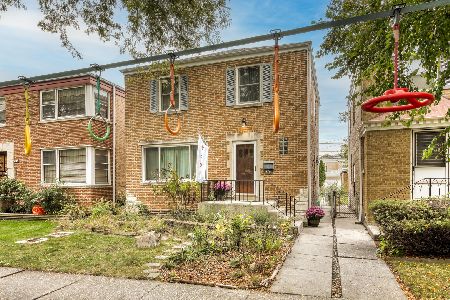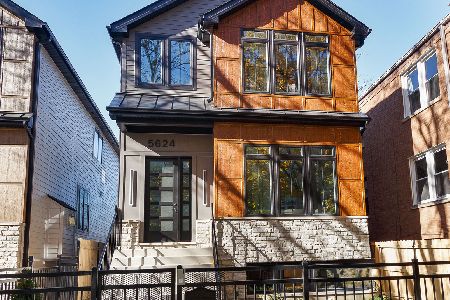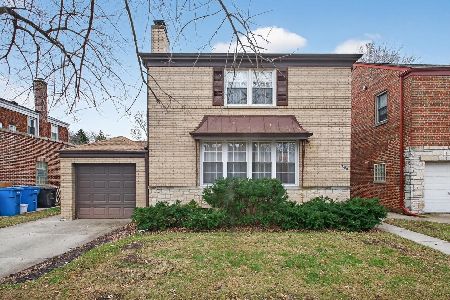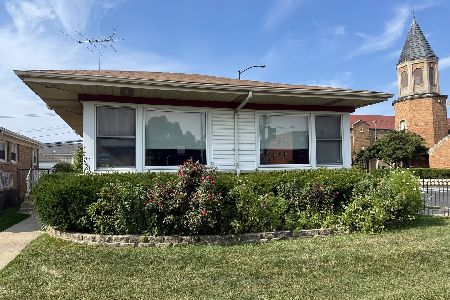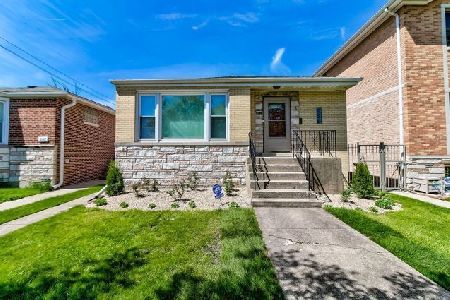5822 Sacramento Avenue, West Ridge, Chicago, Illinois 60659
$560,000
|
Sold
|
|
| Status: | Closed |
| Sqft: | 3,440 |
| Cost/Sqft: | $164 |
| Beds: | 4 |
| Baths: | 3 |
| Year Built: | 1925 |
| Property Taxes: | $5,863 |
| Days On Market: | 2838 |
| Lot Size: | 0,00 |
Description
View our Virtual 3D Tour! Looking for move-in ready? This Peterson Woods fully rehabbed brick bungalow fits the bill! Everything was done in 2011, but the CHARM has been retained. This 5 Bed, 2.5 Bath home is impressive. No detail has been ignored in the Chefs kitchen with GE Profile SS appliances and Corian counters, white cabinets, heated floors in the back entry. First floor living room with large bow window & fireplace, separate dining room, three bedrooms on the main level and a full bath with heated floors. Fully Finished Basement with family room & fireplace, full bath w/ heated floors, bedroom and laundry room with front load washer/dryer. Bonus Rec Room upstairs and a master suite and bath. New boiler, Marvin window and doors. Impeccably maintained. Fenced yard, 2-car garage.
Property Specifics
| Single Family | |
| — | |
| Bungalow | |
| 1925 | |
| Full | |
| — | |
| No | |
| — |
| Cook | |
| Peterson Woods | |
| 0 / Not Applicable | |
| None | |
| Lake Michigan,Public | |
| Public Sewer | |
| 09922067 | |
| 13013110370000 |
Property History
| DATE: | EVENT: | PRICE: | SOURCE: |
|---|---|---|---|
| 29 Jun, 2018 | Sold | $560,000 | MRED MLS |
| 22 Apr, 2018 | Under contract | $565,000 | MRED MLS |
| 19 Apr, 2018 | Listed for sale | $565,000 | MRED MLS |
| 25 Jun, 2021 | Sold | $670,000 | MRED MLS |
| 8 May, 2021 | Under contract | $697,000 | MRED MLS |
| — | Last price change | $715,000 | MRED MLS |
| 9 Apr, 2021 | Listed for sale | $715,000 | MRED MLS |
| 25 Nov, 2025 | Sold | $295,000 | MRED MLS |
| 5 Aug, 2025 | Under contract | $279,900 | MRED MLS |
| 10 Jul, 2025 | Listed for sale | $279,900 | MRED MLS |
Room Specifics
Total Bedrooms: 5
Bedrooms Above Ground: 4
Bedrooms Below Ground: 1
Dimensions: —
Floor Type: Hardwood
Dimensions: —
Floor Type: Hardwood
Dimensions: —
Floor Type: Hardwood
Dimensions: —
Floor Type: —
Full Bathrooms: 3
Bathroom Amenities: Separate Shower
Bathroom in Basement: 1
Rooms: Bedroom 5,Foyer,Recreation Room
Basement Description: Finished
Other Specifics
| 2 | |
| — | |
| — | |
| — | |
| Fenced Yard | |
| 30X125 | |
| Finished,Full | |
| Full | |
| Hardwood Floors, Heated Floors, First Floor Bedroom, First Floor Full Bath | |
| Range, Microwave, Dishwasher, High End Refrigerator, Washer, Dryer, Disposal, Stainless Steel Appliance(s) | |
| Not in DB | |
| — | |
| — | |
| — | |
| Electric |
Tax History
| Year | Property Taxes |
|---|---|
| 2018 | $5,863 |
| 2021 | $6,222 |
| 2025 | $3,825 |
Contact Agent
Nearby Similar Homes
Nearby Sold Comparables
Contact Agent
Listing Provided By
Dream Town Realty

