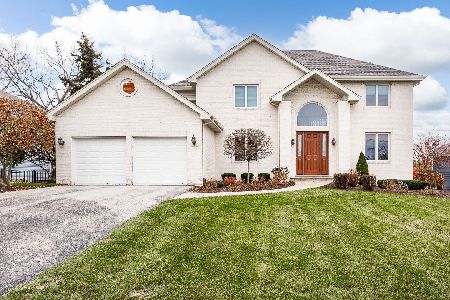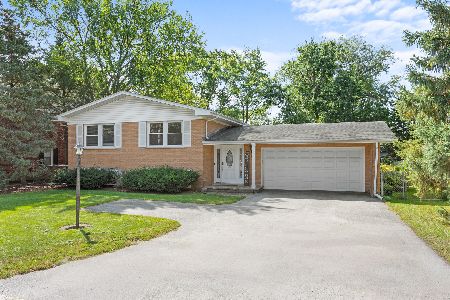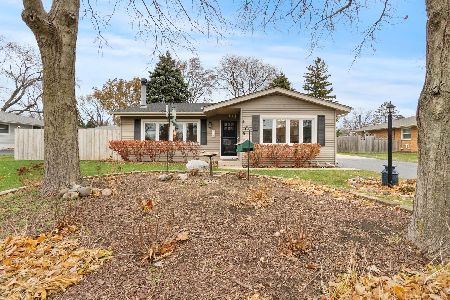5823 Elm Street, Lisle, Illinois 60532
$393,500
|
Sold
|
|
| Status: | Closed |
| Sqft: | 2,380 |
| Cost/Sqft: | $168 |
| Beds: | 4 |
| Baths: | 2 |
| Year Built: | 1963 |
| Property Taxes: | $7,176 |
| Days On Market: | 2892 |
| Lot Size: | 0,00 |
Description
An extraordinary home in every way. Completely redesigned with amazing renovations to take your breath away! Welcoming foyer has newer custom banister/baluster railing system leading up to the phenomenal wide open Great room concept creating a synergistic & engaging atmosphere for family & friends to congregate. Custom designed Kitchen has rich cherry cabinetry, sleek granite surfaces, travertine stone backsplash, subtle under cabinet & recessed lighting & over-sized center island w/seating for four. Warm oak hardwood flooring grace the main floor w/white panel doors & trim. Dual set(s) of SGD's both up & down (walk-out lower level) lead to spectacular Sunroom addition & elevated deck! Spacious Bedrooms & closet space have new white panel closet doors & stunning remodeled bathrooms. Magnificent lower level has incredible size w/custom brick FP in Family rm, 4th Bedroom & bath, private executive Den & huge laundry rm. Sensational outdoor living w/covered patio, deck & stellar backyard!
Property Specifics
| Single Family | |
| — | |
| Step Ranch | |
| 1963 | |
| Full,Walkout | |
| — | |
| No | |
| — |
| Du Page | |
| Meadows | |
| 0 / Not Applicable | |
| None | |
| Lake Michigan | |
| Public Sewer | |
| 09858482 | |
| 0814212006 |
Nearby Schools
| NAME: | DISTRICT: | DISTANCE: | |
|---|---|---|---|
|
Grade School
Schiesher/tate Woods Elementary |
202 | — | |
|
Middle School
Lisle Junior High School |
202 | Not in DB | |
|
High School
Lisle High School |
202 | Not in DB | |
Property History
| DATE: | EVENT: | PRICE: | SOURCE: |
|---|---|---|---|
| 30 Apr, 2018 | Sold | $393,500 | MRED MLS |
| 19 Feb, 2018 | Under contract | $399,900 | MRED MLS |
| 15 Feb, 2018 | Listed for sale | $399,900 | MRED MLS |
| 14 Jul, 2023 | Sold | $500,000 | MRED MLS |
| 21 May, 2023 | Under contract | $499,000 | MRED MLS |
| 17 May, 2023 | Listed for sale | $499,000 | MRED MLS |
Room Specifics
Total Bedrooms: 4
Bedrooms Above Ground: 4
Bedrooms Below Ground: 0
Dimensions: —
Floor Type: Hardwood
Dimensions: —
Floor Type: Hardwood
Dimensions: —
Floor Type: Carpet
Full Bathrooms: 2
Bathroom Amenities: Double Sink
Bathroom in Basement: 1
Rooms: Den,Foyer
Basement Description: Finished,Exterior Access
Other Specifics
| 2 | |
| Concrete Perimeter | |
| Asphalt | |
| Deck, Patio | |
| — | |
| 80 X 192 X 77 X 205 | |
| — | |
| — | |
| Vaulted/Cathedral Ceilings, Hardwood Floors, Wood Laminate Floors | |
| Range, Microwave, Dishwasher, Refrigerator, Washer, Dryer, Disposal, Stainless Steel Appliance(s) | |
| Not in DB | |
| Pool, Sidewalks, Street Paved | |
| — | |
| — | |
| Gas Log, Gas Starter |
Tax History
| Year | Property Taxes |
|---|---|
| 2018 | $7,176 |
| 2023 | $8,364 |
Contact Agent
Nearby Similar Homes
Contact Agent
Listing Provided By
Platinum Partners Realtors











