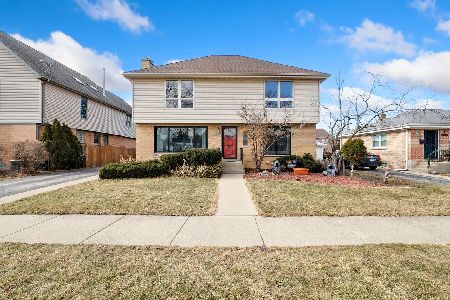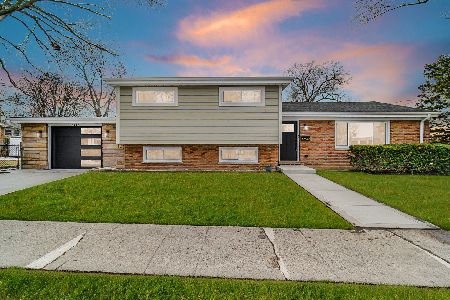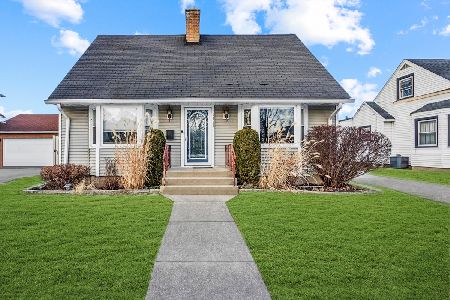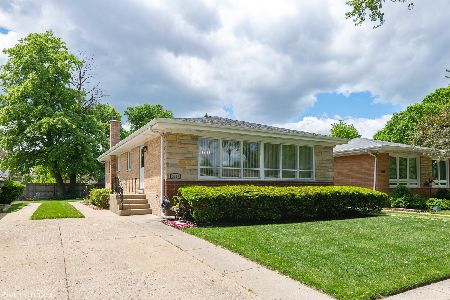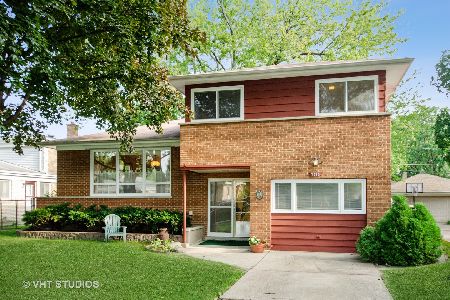5823 Washington Street, Morton Grove, Illinois 60053
$362,500
|
Sold
|
|
| Status: | Closed |
| Sqft: | 1,940 |
| Cost/Sqft: | $193 |
| Beds: | 3 |
| Baths: | 2 |
| Year Built: | 1959 |
| Property Taxes: | $8,911 |
| Days On Market: | 2949 |
| Lot Size: | 0,13 |
Description
Must see, Fantastic split level home with 3 bedrooms, 2 full baths and, a sub basement. All new appliances, updated bathroom, and freshly painted. Living room, dining room, and kitchen offers vaulted ceiling that is beaming with light. New roof, siding and gutters on garage (2016), Furnace and AC updated (2016), New gutters on the house (2016), tear off roof done in 2011. Unilock pavers patio (2015), R49 insulated in attic (2014) and insulated sub-basement. Located in the most desirable area of Morton Grove (Niles west HS, MEC), half block from Austin Park, walking distance to Morton Grove Library and Metra station. 2 1/2 car garage with 2 car driveway. Show with confidence.
Property Specifics
| Single Family | |
| — | |
| — | |
| 1959 | |
| Partial,Walkout | |
| — | |
| No | |
| 0.13 |
| Cook | |
| — | |
| 0 / Not Applicable | |
| None | |
| Lake Michigan | |
| Overhead Sewers | |
| 09845996 | |
| 10204060500000 |
Nearby Schools
| NAME: | DISTRICT: | DISTANCE: | |
|---|---|---|---|
|
Grade School
Madison Elementary School |
69 | — | |
|
Middle School
Lincoln Junior High School |
69 | Not in DB | |
|
High School
Niles West High School |
219 | Not in DB | |
Property History
| DATE: | EVENT: | PRICE: | SOURCE: |
|---|---|---|---|
| 28 Feb, 2011 | Sold | $161,000 | MRED MLS |
| 4 Jan, 2011 | Under contract | $154,000 | MRED MLS |
| 25 Dec, 2010 | Listed for sale | $154,000 | MRED MLS |
| 12 Nov, 2013 | Sold | $305,000 | MRED MLS |
| 4 Oct, 2013 | Under contract | $325,000 | MRED MLS |
| 23 Sep, 2013 | Listed for sale | $325,000 | MRED MLS |
| 16 Apr, 2018 | Sold | $362,500 | MRED MLS |
| 17 Mar, 2018 | Under contract | $375,000 | MRED MLS |
| — | Last price change | $379,900 | MRED MLS |
| 1 Feb, 2018 | Listed for sale | $379,900 | MRED MLS |
Room Specifics
Total Bedrooms: 3
Bedrooms Above Ground: 3
Bedrooms Below Ground: 0
Dimensions: —
Floor Type: Hardwood
Dimensions: —
Floor Type: Hardwood
Full Bathrooms: 2
Bathroom Amenities: —
Bathroom in Basement: 1
Rooms: No additional rooms
Basement Description: Finished
Other Specifics
| 2 | |
| Concrete Perimeter | |
| Asphalt,Shared | |
| Patio | |
| Fenced Yard | |
| 45 X 123 | |
| Unfinished | |
| None | |
| Bar-Dry | |
| Range, Microwave, Dishwasher, Refrigerator, Washer, Dryer, Stainless Steel Appliance(s) | |
| Not in DB | |
| Curbs, Sidewalks, Street Lights, Street Paved | |
| — | |
| — | |
| Attached Fireplace Doors/Screen |
Tax History
| Year | Property Taxes |
|---|---|
| 2011 | $6,977 |
| 2013 | $7,790 |
| 2018 | $8,911 |
Contact Agent
Nearby Similar Homes
Nearby Sold Comparables
Contact Agent
Listing Provided By
Hometown Real Estate Group LLC


