5824 Kilbourn Avenue, Forest Glen, Chicago, Illinois 60646
$700,000
|
Sold
|
|
| Status: | Closed |
| Sqft: | 3,814 |
| Cost/Sqft: | $184 |
| Beds: | 4 |
| Baths: | 4 |
| Year Built: | 1924 |
| Property Taxes: | $9,474 |
| Days On Market: | 2173 |
| Lot Size: | 0,11 |
Description
Jumbo Bungalow, extra wide lot, move right in! Much bigger than it looks. All the work has been done for you in this 4 BR 3 full bath. Completely renovated top to bottom. Living room features stained glass bay front, formal dining room. Crown molding & Hardwood floors throughout. Kitchen features new quartz counter top SS appls. Large eating area adjacent to family room. Master suite includes, Custom designed walk in closet, master bath with double sinks, Sep shower, heated floors. There are 2 other large bedrooms and full bath on the 2nd. floor with large custom closets all with hardwood floors. First floor bedroom suite can be used as an office. large rec/family room with fireplace. Tons of storage. Too many upgrades to list. 2017, new roof, water heater, HVAC and top of the line boiler. Custom windows, hardy board siding. Walking distance to top rated school, Whole Foods, Starbucks, and Sauganash Park. Easy access to 90/94 See additional info for list of improvemets
Property Specifics
| Single Family | |
| — | |
| Bungalow | |
| 1924 | |
| Full | |
| — | |
| No | |
| 0.11 |
| Cook | |
| — | |
| 0 / Not Applicable | |
| None | |
| Lake Michigan,Public | |
| Public Sewer | |
| 10673316 | |
| 13033130400000 |
Nearby Schools
| NAME: | DISTRICT: | DISTANCE: | |
|---|---|---|---|
|
Grade School
Sauganash Elementary School |
299 | — | |
|
High School
Taft High School |
299 | Not in DB | |
|
Alternate Elementary School
Sauganash Elementary School |
— | Not in DB | |
|
Alternate High School
Northside College Preparatory Se |
— | Not in DB | |
Property History
| DATE: | EVENT: | PRICE: | SOURCE: |
|---|---|---|---|
| 30 Oct, 2015 | Sold | $475,000 | MRED MLS |
| 11 Aug, 2015 | Under contract | $499,900 | MRED MLS |
| 5 Jun, 2015 | Listed for sale | $499,900 | MRED MLS |
| 9 Apr, 2020 | Sold | $700,000 | MRED MLS |
| 20 Mar, 2020 | Under contract | $700,000 | MRED MLS |
| 20 Mar, 2020 | Listed for sale | $700,000 | MRED MLS |
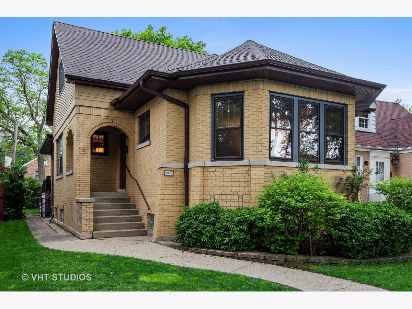
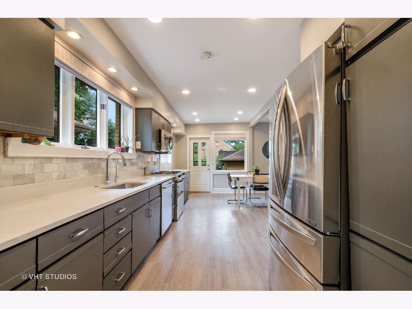
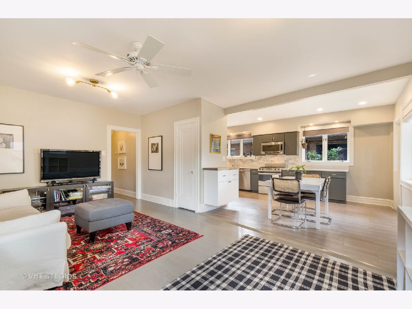
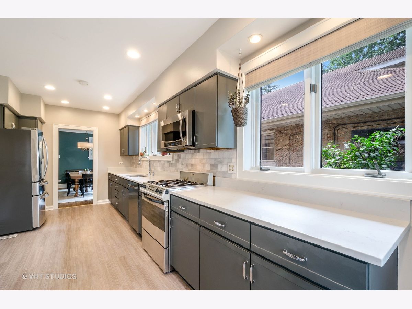
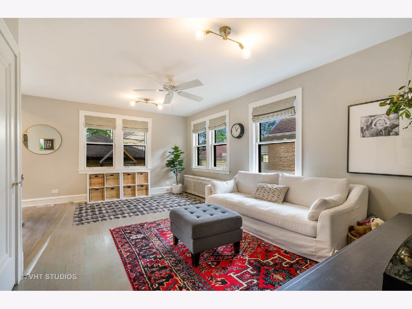
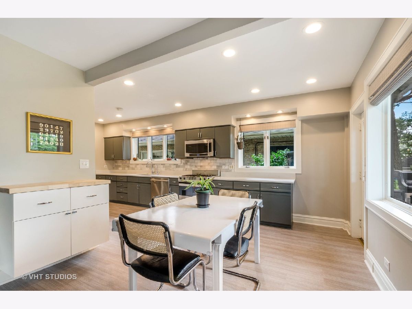
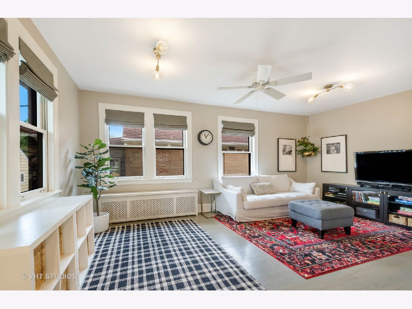
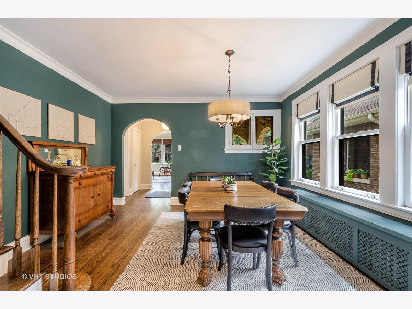
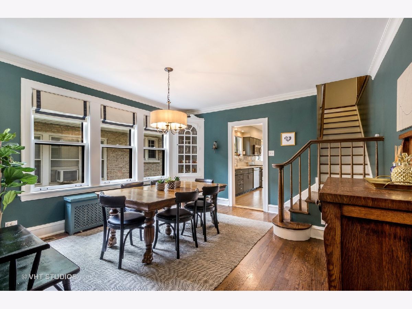
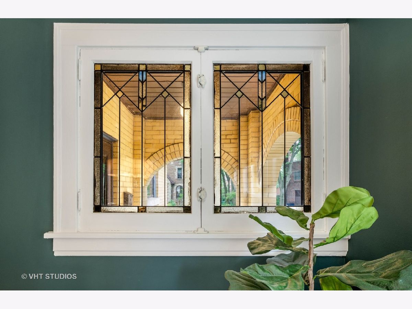
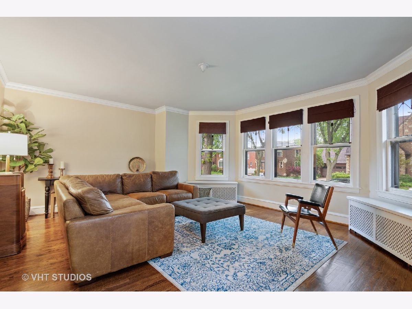
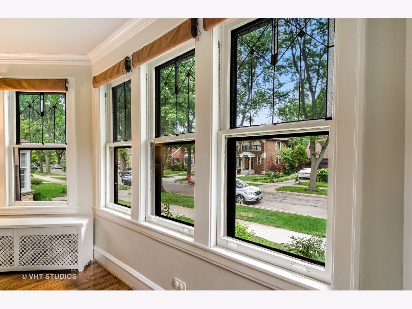
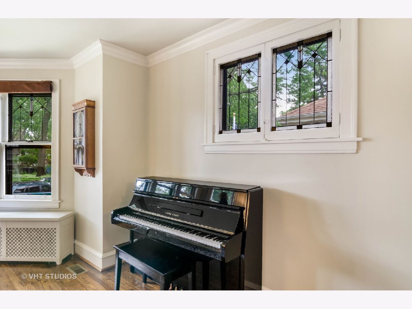
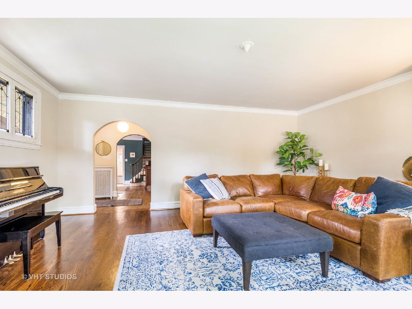
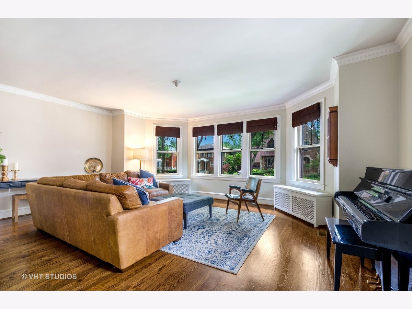
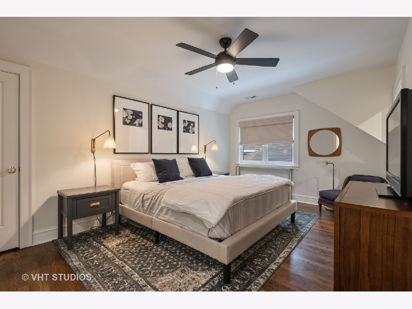
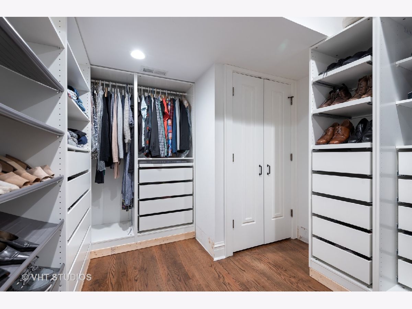
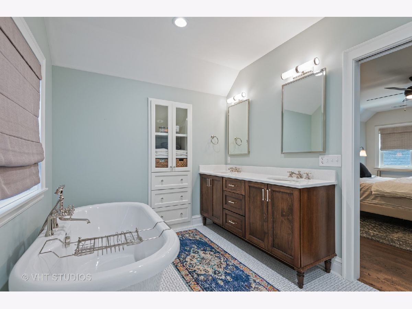
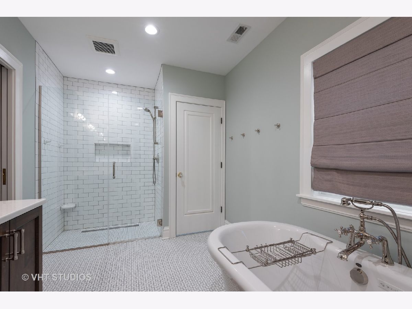
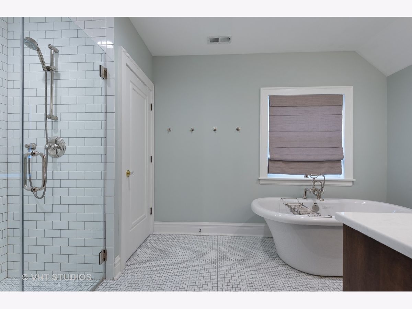
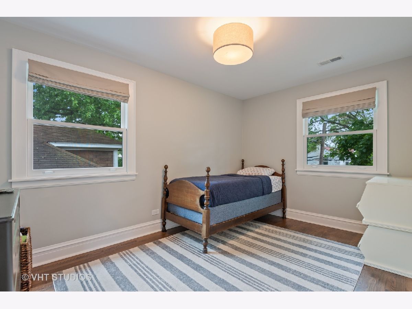
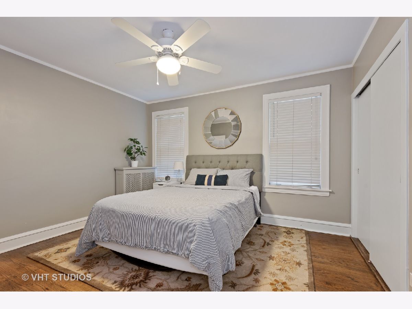
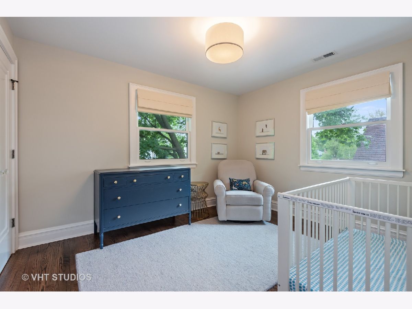
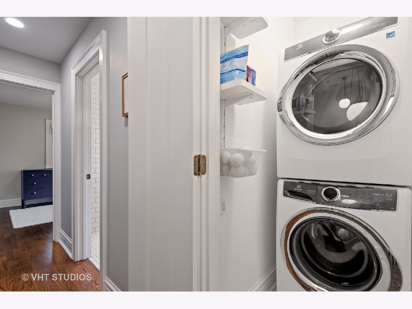
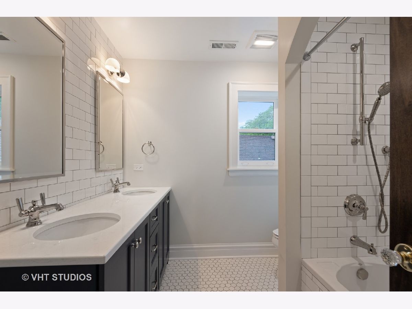
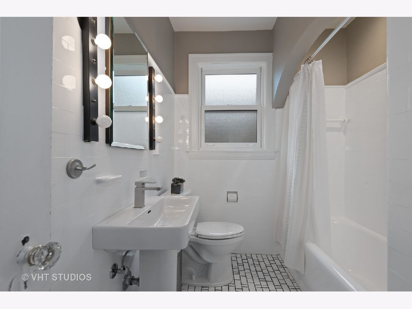
Room Specifics
Total Bedrooms: 4
Bedrooms Above Ground: 4
Bedrooms Below Ground: 0
Dimensions: —
Floor Type: Hardwood
Dimensions: —
Floor Type: Hardwood
Dimensions: —
Floor Type: Hardwood
Full Bathrooms: 4
Bathroom Amenities: Separate Shower,Double Sink,Garden Tub
Bathroom in Basement: 1
Rooms: Recreation Room,Workshop,Storage
Basement Description: Finished
Other Specifics
| 2 | |
| Concrete Perimeter | |
| — | |
| — | |
| Fenced Yard | |
| 123X39 | |
| Dormer | |
| Full | |
| — | |
| Range, Microwave, Dishwasher, Refrigerator, Washer, Dryer, Disposal, Stainless Steel Appliance(s), Water Purifier, Water Purifier Owned | |
| Not in DB | |
| Sidewalks, Street Lights, Street Paved | |
| — | |
| — | |
| — |
Tax History
| Year | Property Taxes |
|---|---|
| 2015 | $7,432 |
| 2020 | $9,474 |
Contact Agent
Nearby Similar Homes
Nearby Sold Comparables
Contact Agent
Listing Provided By
Baird & Warner










