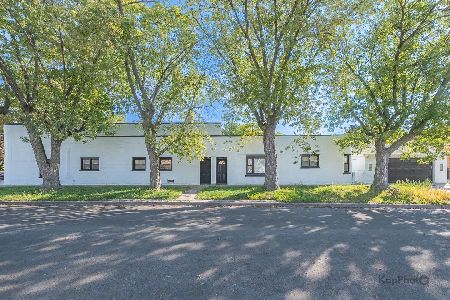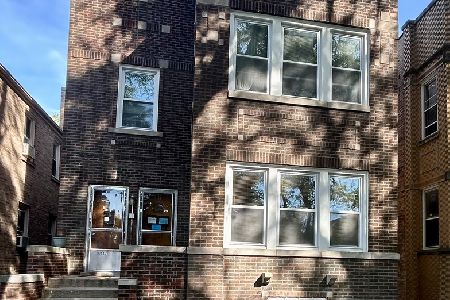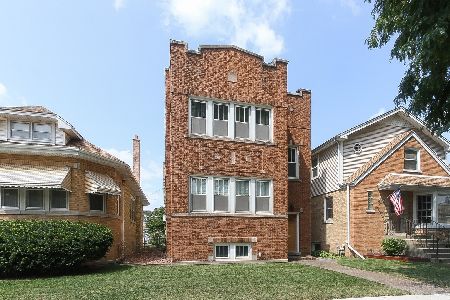5824 Moody Avenue, Norwood Park, Chicago, Illinois 60646
$400,000
|
Sold
|
|
| Status: | Closed |
| Sqft: | 0 |
| Cost/Sqft: | — |
| Beds: | 6 |
| Baths: | 0 |
| Year Built: | 1925 |
| Property Taxes: | $6,224 |
| Days On Market: | 2820 |
| Lot Size: | 0,10 |
Description
Norwood Park Traditional Brick 2-Flat with full basement. 9' ceilings throughout! 3 bedrooms on each floor! Spacious kitchens. Central Air and separate boilers for each unit. Crown molding and natural Hardwood Floors under carpets in both units. 2 1/2 car brick garage and fully fenced yard. Long time family owned. Make this your home!Washer & Basement deep freezer stays! Call for your private showing!
Property Specifics
| Multi-unit | |
| — | |
| — | |
| 1925 | |
| Full | |
| BRICK 2 FLAT | |
| No | |
| 0.1 |
| Cook | |
| — | |
| — / — | |
| — | |
| Lake Michigan | |
| Public Sewer | |
| 09860317 | |
| 13053150460000 |
Property History
| DATE: | EVENT: | PRICE: | SOURCE: |
|---|---|---|---|
| 21 May, 2018 | Sold | $400,000 | MRED MLS |
| 19 Apr, 2018 | Under contract | $424,900 | MRED MLS |
| 18 Feb, 2018 | Listed for sale | $424,900 | MRED MLS |
Room Specifics
Total Bedrooms: 6
Bedrooms Above Ground: 6
Bedrooms Below Ground: 0
Dimensions: —
Floor Type: —
Dimensions: —
Floor Type: —
Dimensions: —
Floor Type: —
Dimensions: —
Floor Type: —
Dimensions: —
Floor Type: —
Full Bathrooms: 2
Bathroom Amenities: —
Bathroom in Basement: 0
Rooms: Enclosed Porch
Basement Description: Unfinished
Other Specifics
| 2 | |
| Concrete Perimeter | |
| — | |
| Porch, Storms/Screens | |
| Fenced Yard | |
| 35X125 | |
| — | |
| — | |
| — | |
| — | |
| Not in DB | |
| — | |
| — | |
| — | |
| — |
Tax History
| Year | Property Taxes |
|---|---|
| 2018 | $6,224 |
Contact Agent
Nearby Similar Homes
Nearby Sold Comparables
Contact Agent
Listing Provided By
Timothy A. Witkowski






