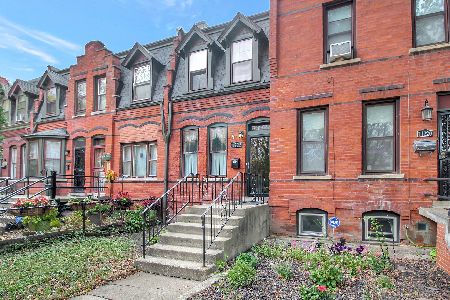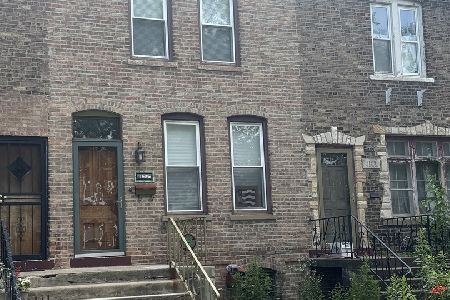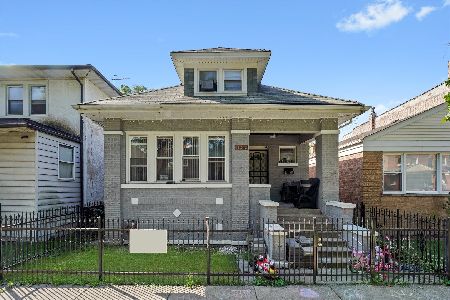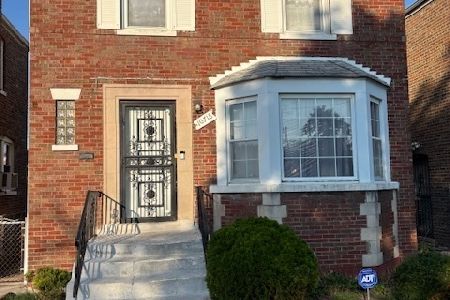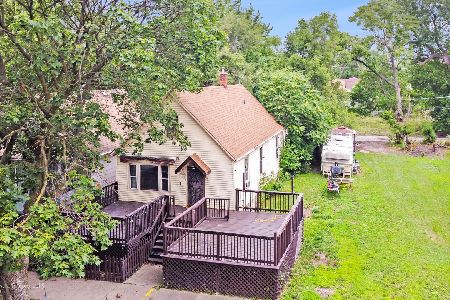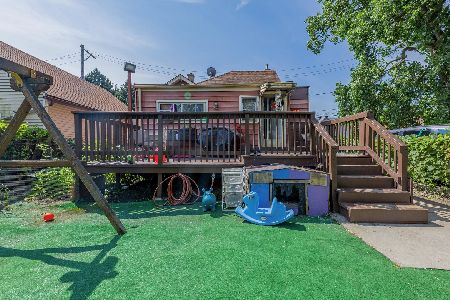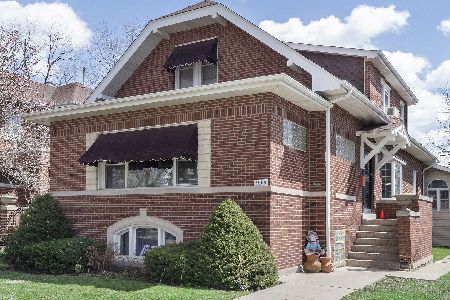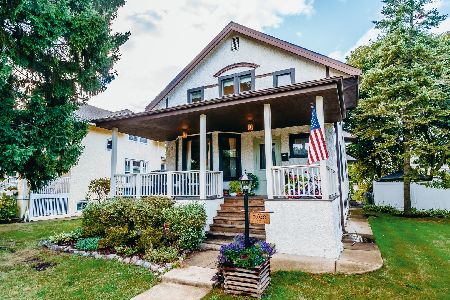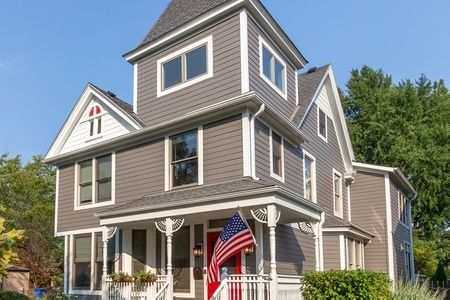5825 East Circle Avenue, Norwood Park, Chicago, Illinois 60631
$601,000
|
Sold
|
|
| Status: | Closed |
| Sqft: | 0 |
| Cost/Sqft: | — |
| Beds: | 4 |
| Baths: | 3 |
| Year Built: | 1923 |
| Property Taxes: | $7,286 |
| Days On Market: | 1693 |
| Lot Size: | 0,00 |
Description
Here is your chance to live in Old Norwood Park - ON THE CIRCLE!!! You are welcomed home walking up the wide staircase to the beautiful (25x7) front porch, the perfect place to enjoy the upcoming summer nights. Your new home is a Huge (3600sqft+) brick bungalow situated on an EXTRA WIDE LOT (50x200) with abundant green space. The home features 5 bedrooms plus an office, 2.5 baths, & finished basement. The home has been freshly painted. The hardwood floors on the main and second floors have also just been refinished. Ample storage throughout home. Highly rated Norwood Park schools. Close proximity to parks, the CTA Blue Line, Metra, restaurants & minutes to Whole Foods/Mariano's. 2 Car garage and a parking pad.
Property Specifics
| Single Family | |
| — | |
| — | |
| 1923 | |
| Full | |
| — | |
| No | |
| — |
| Cook | |
| — | |
| — / Not Applicable | |
| None | |
| Public | |
| Public Sewer | |
| 11034109 | |
| 13063090040000 |
Property History
| DATE: | EVENT: | PRICE: | SOURCE: |
|---|---|---|---|
| 10 May, 2021 | Sold | $601,000 | MRED MLS |
| 7 Apr, 2021 | Under contract | $624,900 | MRED MLS |
| 26 Mar, 2021 | Listed for sale | $624,900 | MRED MLS |
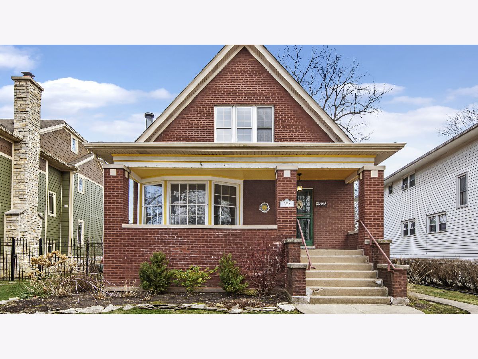
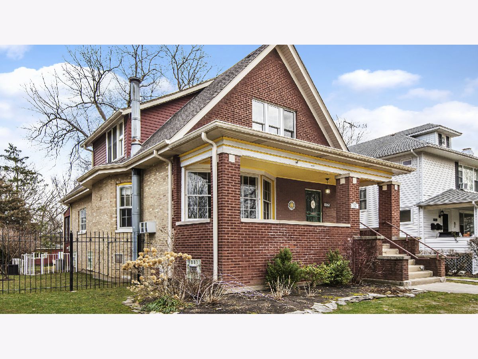
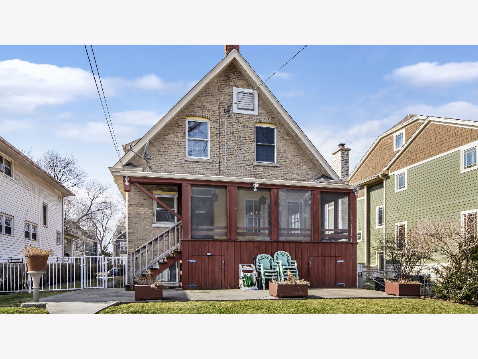
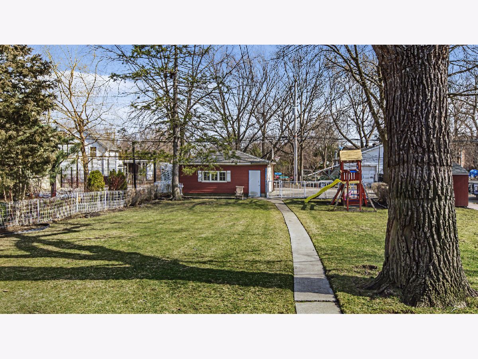
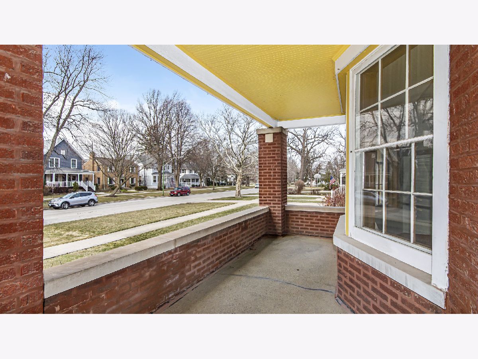
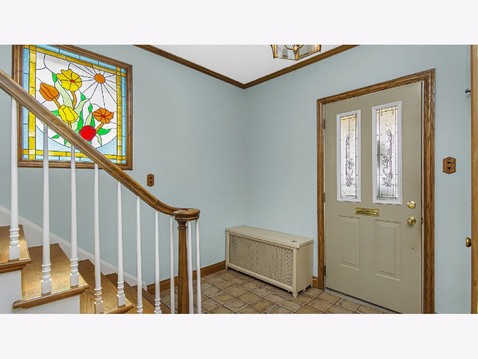
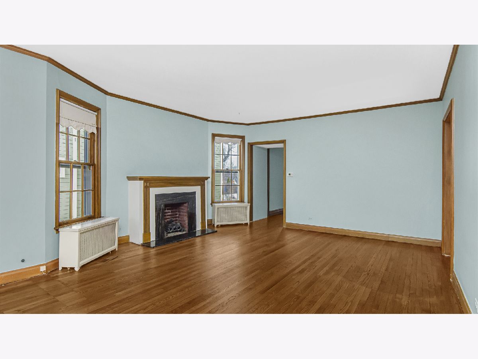
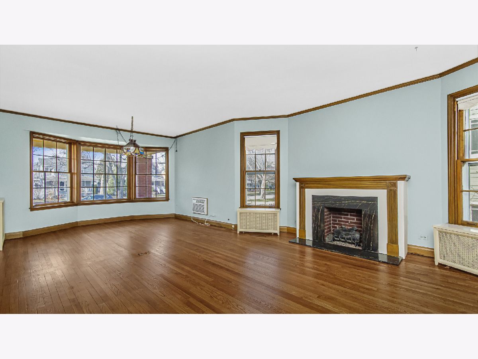
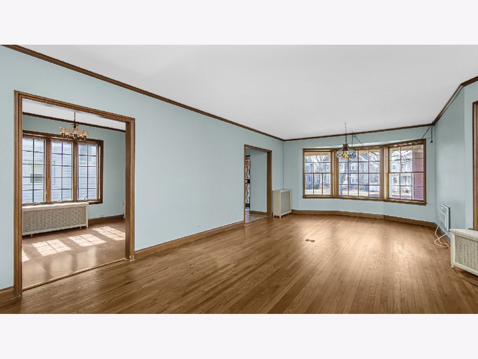
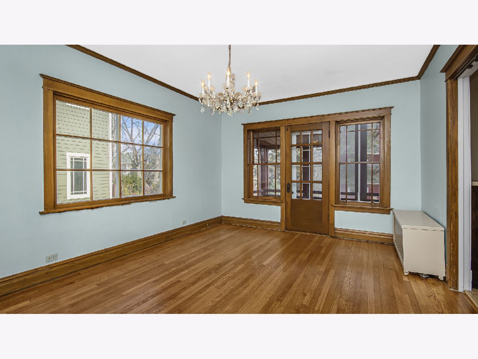
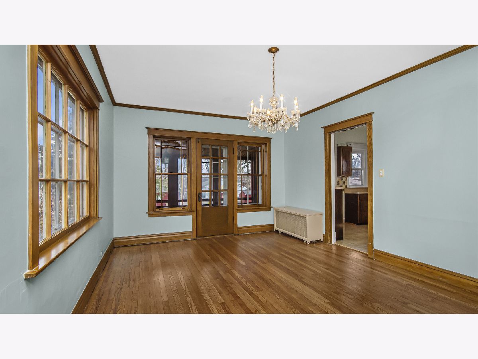
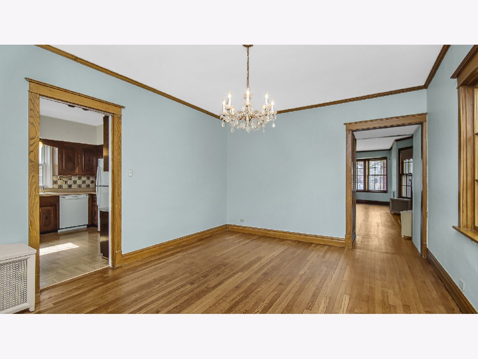
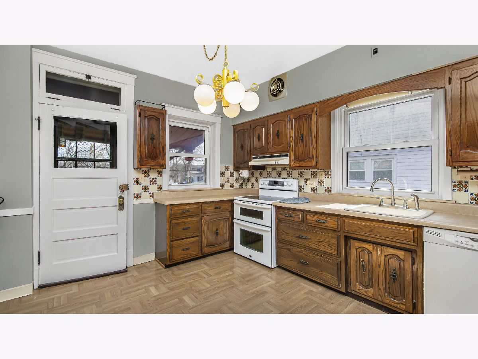
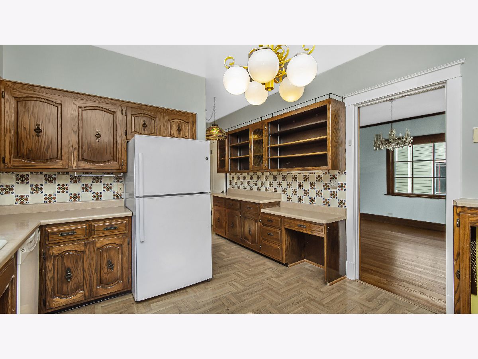
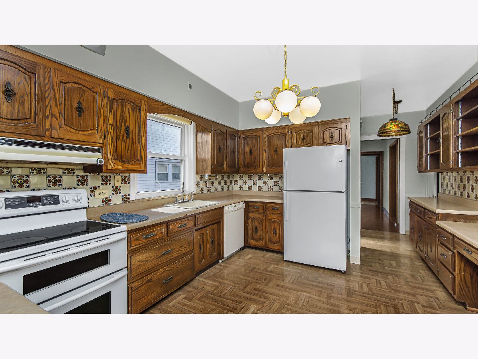
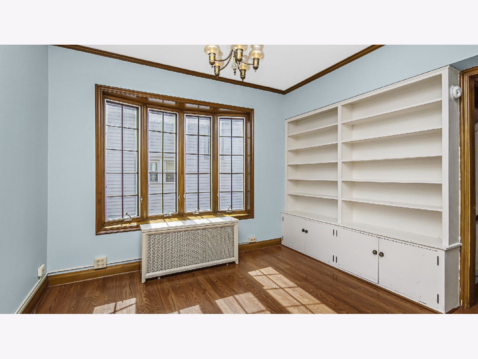
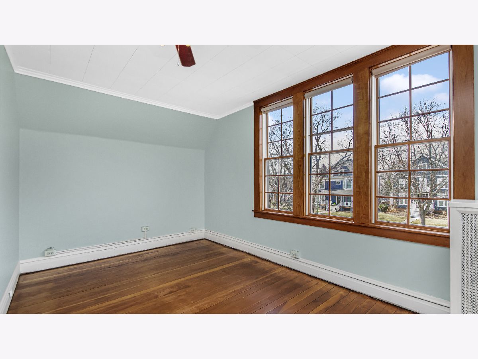
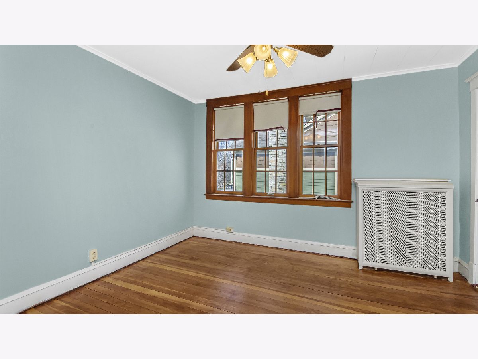
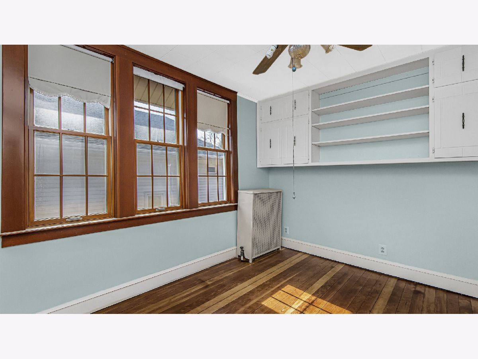
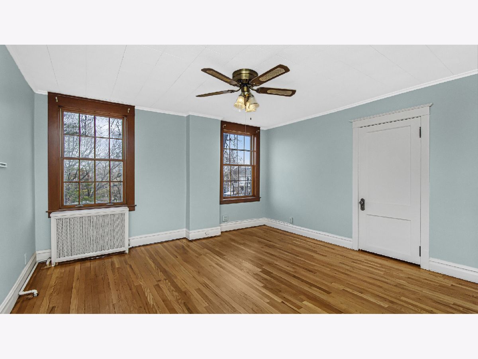
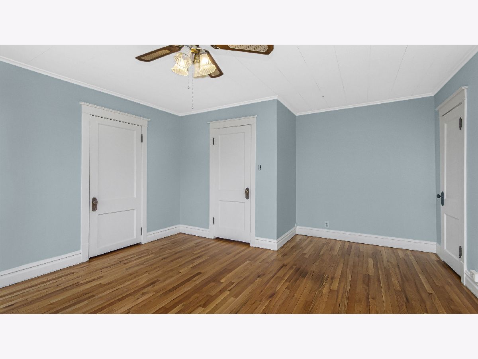
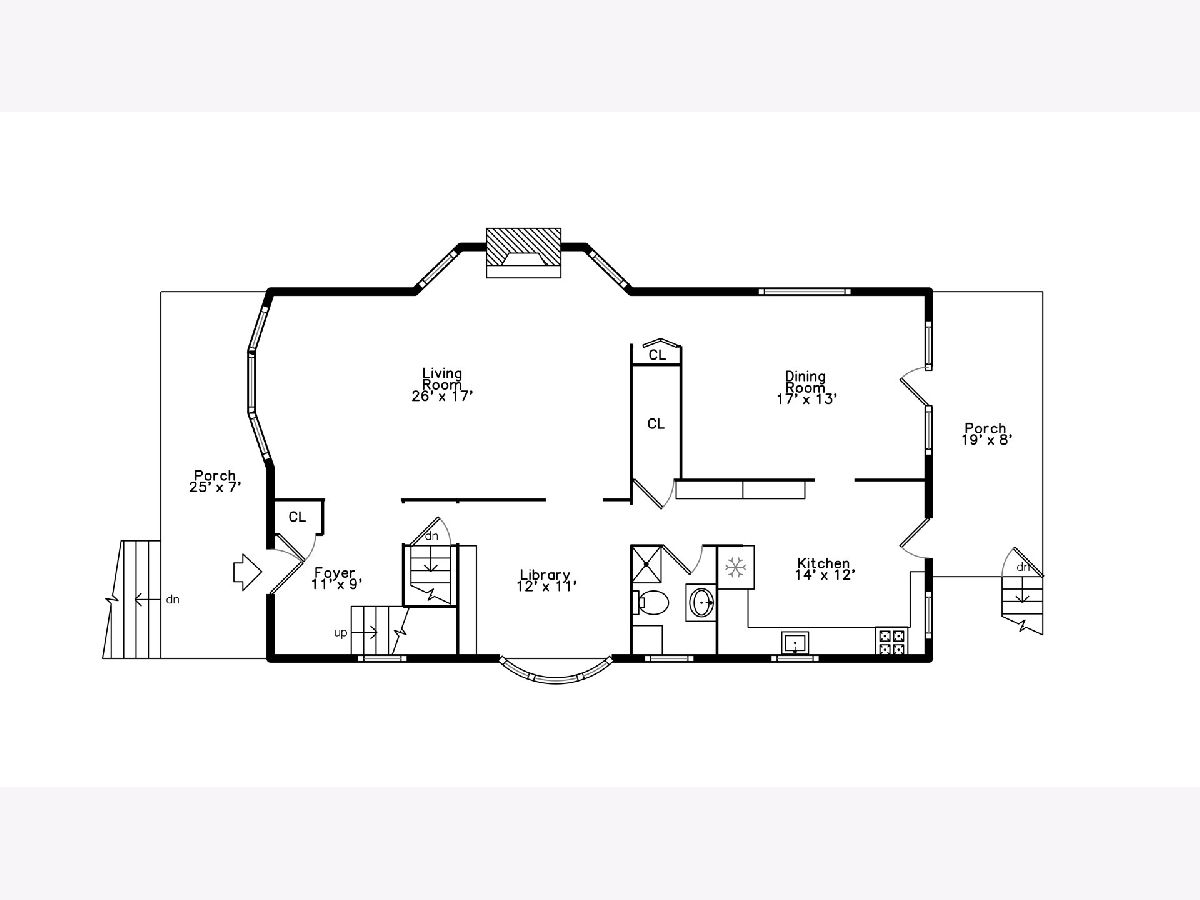
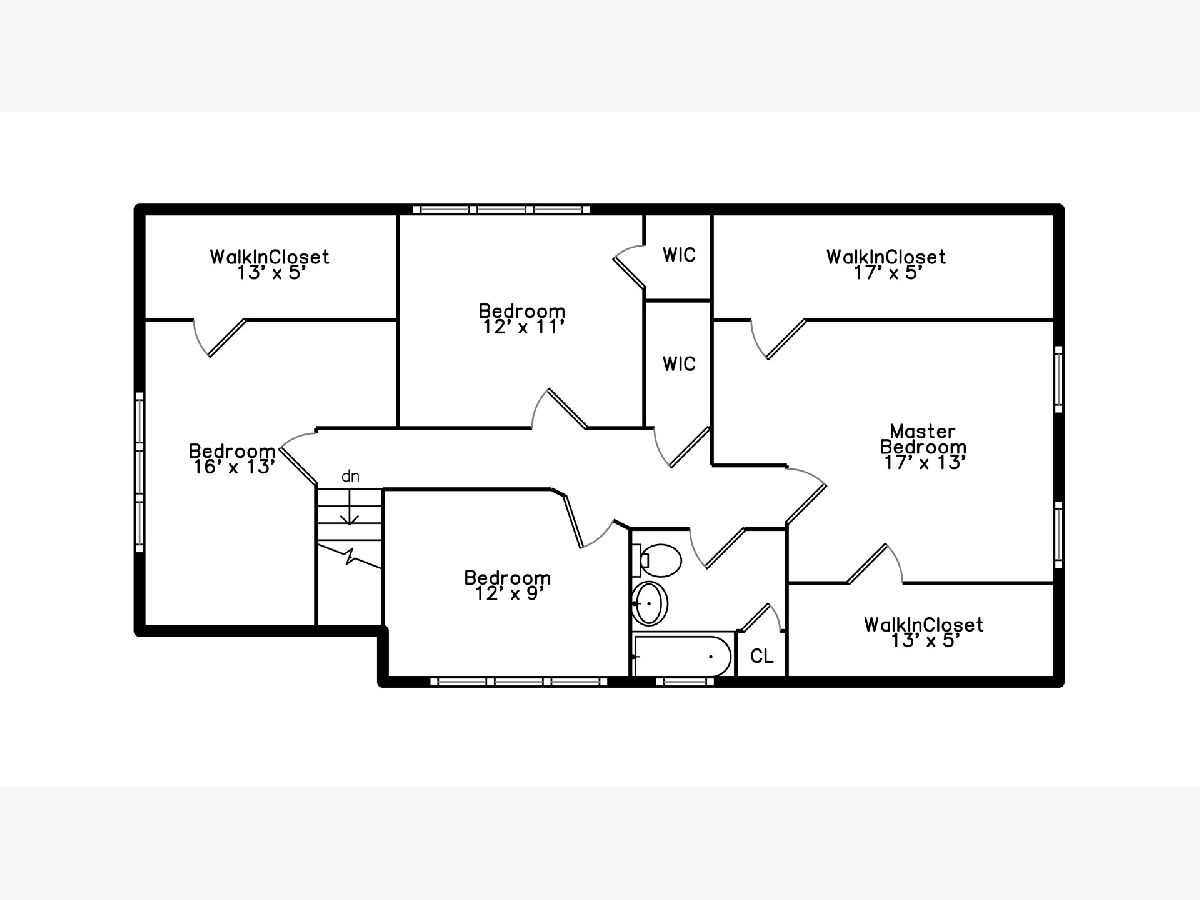
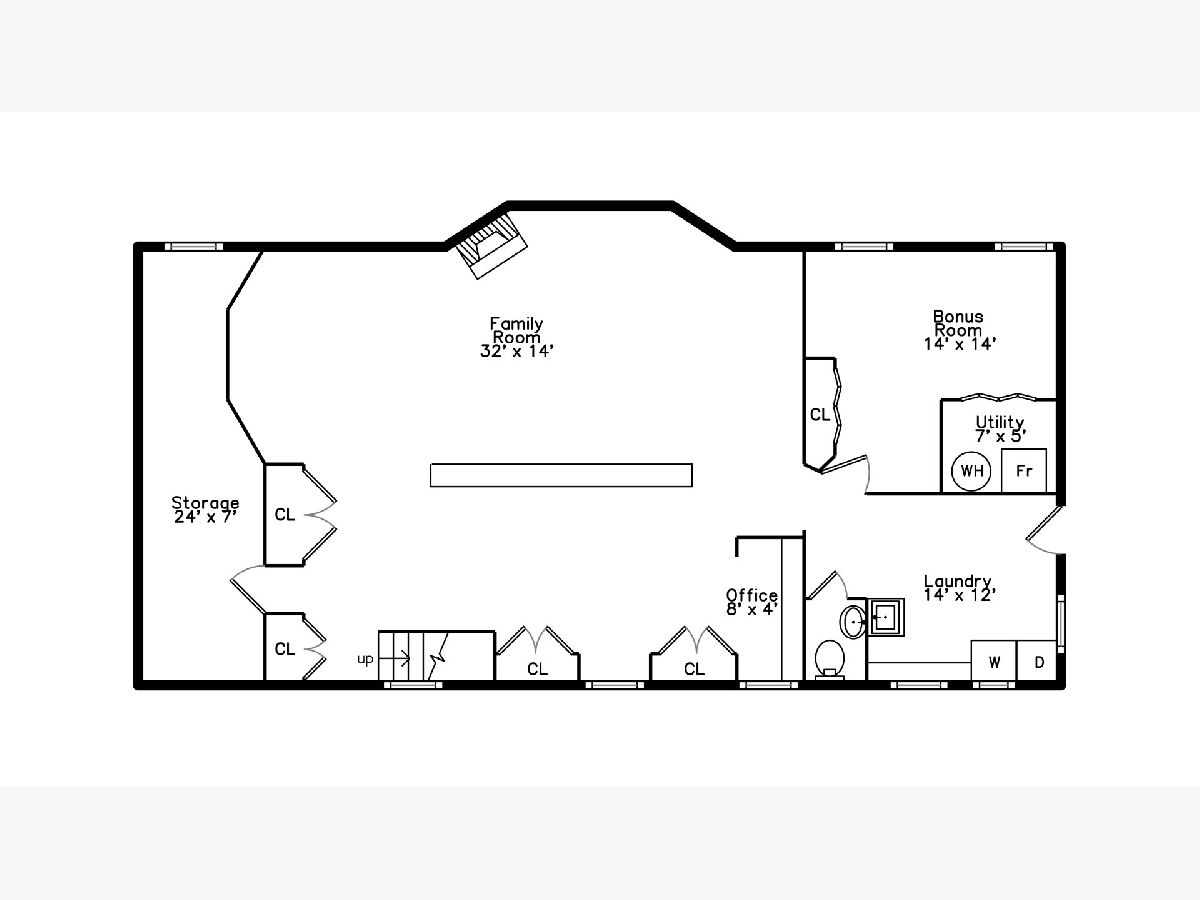
Room Specifics
Total Bedrooms: 5
Bedrooms Above Ground: 4
Bedrooms Below Ground: 1
Dimensions: —
Floor Type: —
Dimensions: —
Floor Type: —
Dimensions: —
Floor Type: —
Dimensions: —
Floor Type: —
Full Bathrooms: 3
Bathroom Amenities: —
Bathroom in Basement: 1
Rooms: Library,Bedroom 5,Foyer
Basement Description: Finished
Other Specifics
| 2 | |
| — | |
| Asphalt | |
| — | |
| — | |
| 50X203 | |
| — | |
| — | |
| — | |
| Range, Dishwasher, Refrigerator, Washer, Dryer | |
| Not in DB | |
| — | |
| — | |
| — | |
| — |
Tax History
| Year | Property Taxes |
|---|---|
| 2021 | $7,286 |
Contact Agent
Nearby Similar Homes
Nearby Sold Comparables
Contact Agent
Listing Provided By
Compass

