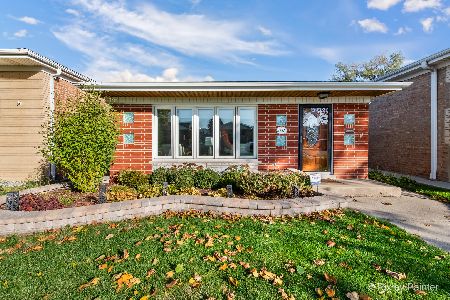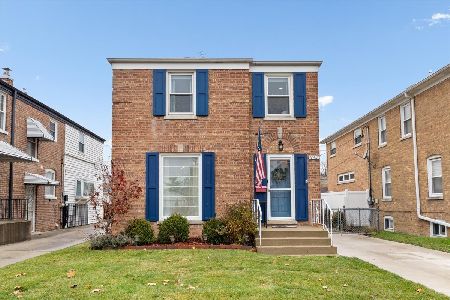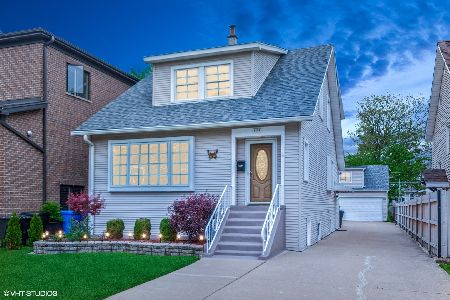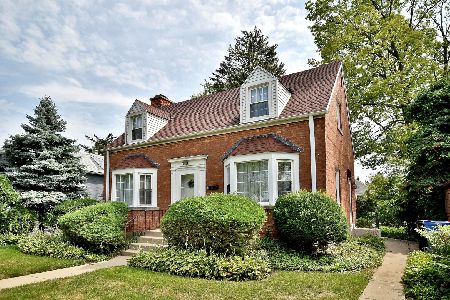5825 Oconto Avenue, Norwood Park, Chicago, Illinois 60631
$339,001
|
Sold
|
|
| Status: | Closed |
| Sqft: | 1,700 |
| Cost/Sqft: | $199 |
| Beds: | 3 |
| Baths: | 2 |
| Year Built: | 1921 |
| Property Taxes: | $4,188 |
| Days On Market: | 3425 |
| Lot Size: | 0,00 |
Description
Impeccably maintained Prairie Style 2 story in Norwood Park, on park-like 40 X 156 lot. Wonderful family home - Nothing to do but move in here. Hardwood floors, oak trim and doors throughout. Beautiful crown molding. First floor has mud room and interior foyer along with living room with gas fireplace, formal dining room, kitchen, half bath and spacious family room. Kitchen has 42" oak cabinets & corian like countertops & new appliances. Natural oak open staircase to 2nd floor with 3 bedrooms and full bath. Large closets with plenty of storage. Family room addition has all hardwood oak floors & full basement below for extra storage. Strip off roof: 2004. H20: 2009. Furnace: 2008.Newer windows through out. Minutes to walk to CTA Blue Line, Metra, I 90 and Immaculate Conception Grammar School & Resurrection High School. Professional landscaping. Room on lot for driveway/garage to be installed. Easy street parking with permits.
Property Specifics
| Single Family | |
| — | |
| Prairie | |
| 1921 | |
| Full | |
| — | |
| No | |
| — |
| Cook | |
| — | |
| 0 / Not Applicable | |
| None | |
| Lake Michigan | |
| Public Sewer | |
| 09335385 | |
| 12014040220000 |
Nearby Schools
| NAME: | DISTRICT: | DISTANCE: | |
|---|---|---|---|
|
Grade School
Edison Park Elementary School |
299 | — | |
|
Middle School
Edison Park Elementary School |
299 | Not in DB | |
|
High School
Taft High School |
299 | Not in DB | |
Property History
| DATE: | EVENT: | PRICE: | SOURCE: |
|---|---|---|---|
| 14 Nov, 2016 | Sold | $339,001 | MRED MLS |
| 30 Sep, 2016 | Under contract | $339,000 | MRED MLS |
| 7 Sep, 2016 | Listed for sale | $339,000 | MRED MLS |
Room Specifics
Total Bedrooms: 3
Bedrooms Above Ground: 3
Bedrooms Below Ground: 0
Dimensions: —
Floor Type: Hardwood
Dimensions: —
Floor Type: Hardwood
Full Bathrooms: 2
Bathroom Amenities: —
Bathroom in Basement: 0
Rooms: Foyer,Mud Room,Other Room
Basement Description: Partially Finished
Other Specifics
| — | |
| Concrete Perimeter | |
| — | |
| — | |
| — | |
| 40 X 156 | |
| — | |
| None | |
| Hardwood Floors | |
| Range, Microwave, Dishwasher, Refrigerator | |
| Not in DB | |
| Pool, Sidewalks, Street Lights, Street Paved | |
| — | |
| — | |
| Gas Starter |
Tax History
| Year | Property Taxes |
|---|---|
| 2016 | $4,188 |
Contact Agent
Nearby Similar Homes
Nearby Sold Comparables
Contact Agent
Listing Provided By
Century 21 McMullen Real Estate Inc











