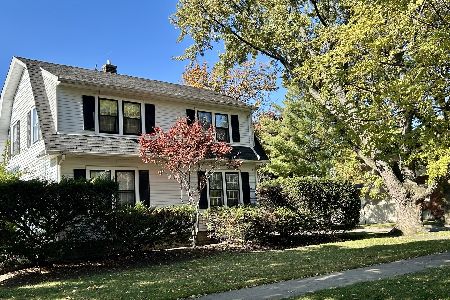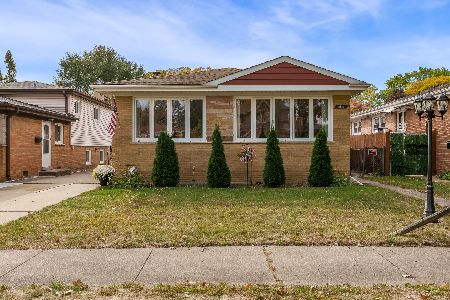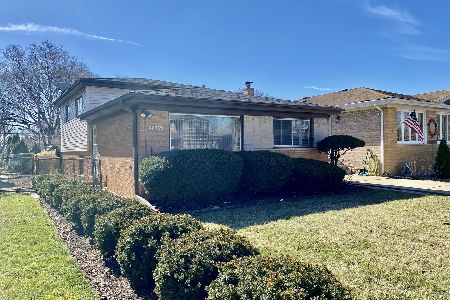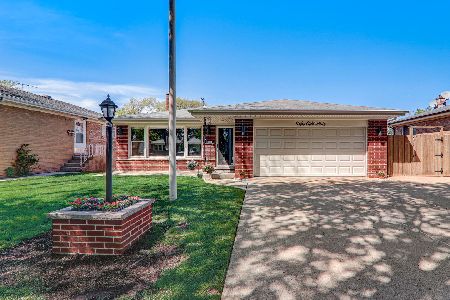5825 Reba Street, Morton Grove, Illinois 60053
$347,500
|
Sold
|
|
| Status: | Closed |
| Sqft: | 1,288 |
| Cost/Sqft: | $287 |
| Beds: | 3 |
| Baths: | 3 |
| Year Built: | 1959 |
| Property Taxes: | $9,082 |
| Days On Market: | 2097 |
| Lot Size: | 0,13 |
Description
Modern rehabbed brick ranch in a fantastic location. Features 3 bedrooms, 3 full baths and finished basement. Sun filled living and dining room offers beautiful wainscoting, can lights and big windows. Modern kitchen with white shaker cabinets, granite counter tops, stainless steel appliance package and beautiful glass backslash. 3 family size bedrooms with ample closets, including master with renovated bathroom. All the bathrooms have been redone with all new fixtures and tilework. Finished basement offer 2 addtional bedroom and a full bath as well as fully equipped second kitchen. Perfect for in law suite. This home is perfect for entertaining with a large driveway that leads you to a backyard. Renovation includes newer windows, door, trimming, plumbing and electric. Wonderful neighborhood for families with kids. Few blocks from parks, pool, great schools, expressway and grocery stores. Great place to call home!
Property Specifics
| Single Family | |
| — | |
| Ranch | |
| 1959 | |
| Full | |
| RANCH | |
| No | |
| 0.13 |
| Cook | |
| — | |
| 0 / Not Applicable | |
| None | |
| Lake Michigan | |
| Public Sewer | |
| 10691884 | |
| 10204160490000 |
Nearby Schools
| NAME: | DISTRICT: | DISTANCE: | |
|---|---|---|---|
|
Grade School
Madison Elementary School |
69 | — | |
|
Middle School
Lincoln Junior High School |
69 | Not in DB | |
|
High School
Niles West High School |
219 | Not in DB | |
|
Alternate Elementary School
Thomas Edison Elementary School |
— | Not in DB | |
Property History
| DATE: | EVENT: | PRICE: | SOURCE: |
|---|---|---|---|
| 31 Mar, 2008 | Sold | $315,000 | MRED MLS |
| 7 Mar, 2008 | Under contract | $349,900 | MRED MLS |
| 7 Mar, 2008 | Listed for sale | $349,900 | MRED MLS |
| 9 Jul, 2020 | Sold | $347,500 | MRED MLS |
| 1 Jun, 2020 | Under contract | $369,900 | MRED MLS |
| 16 Apr, 2020 | Listed for sale | $369,900 | MRED MLS |
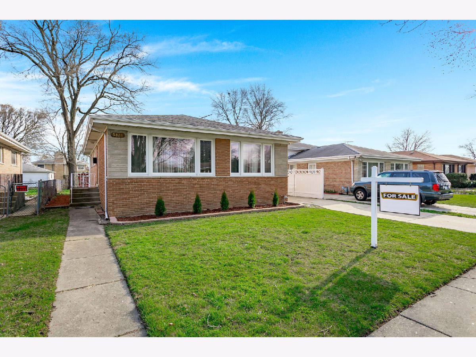
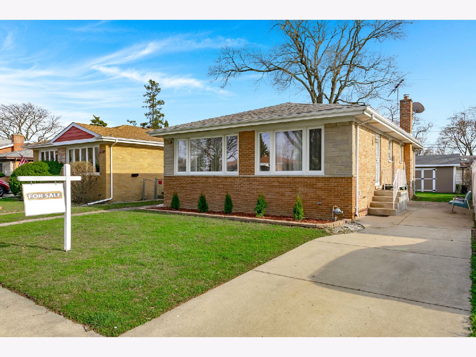
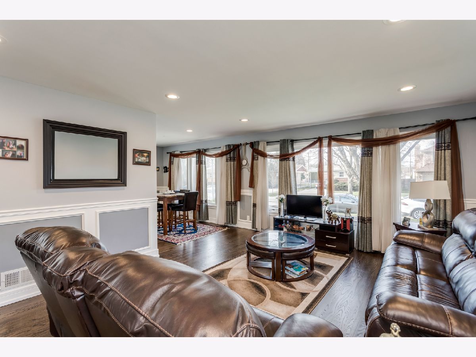
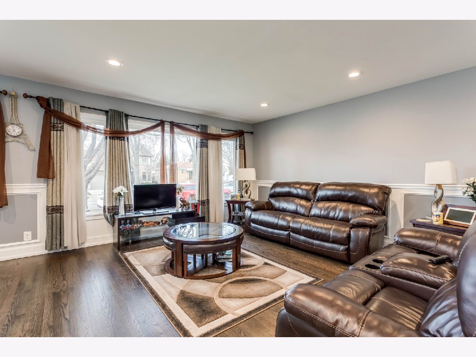
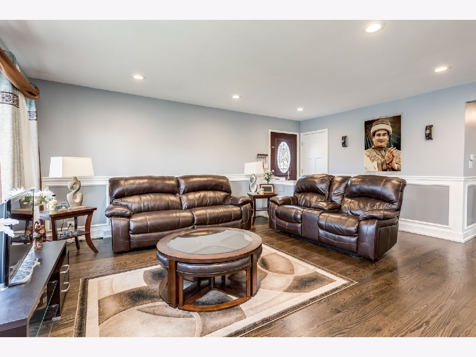
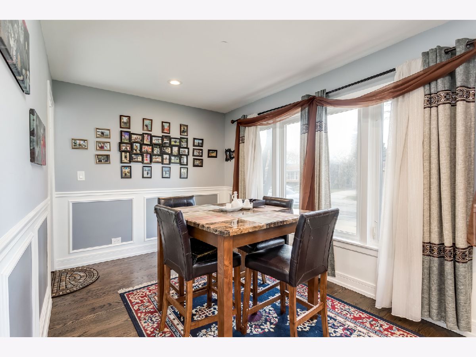
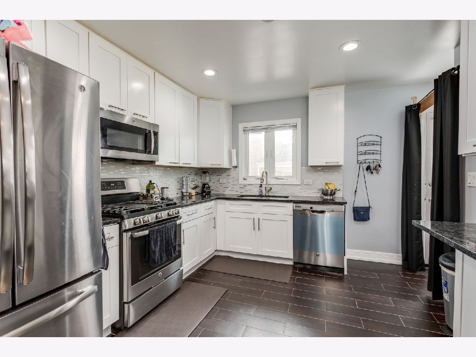
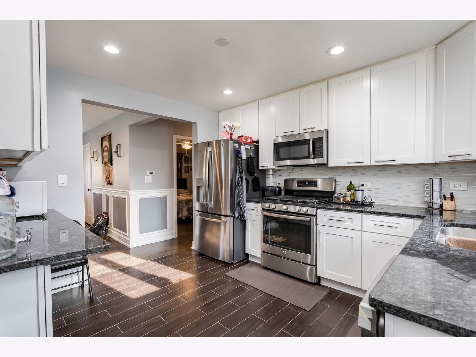
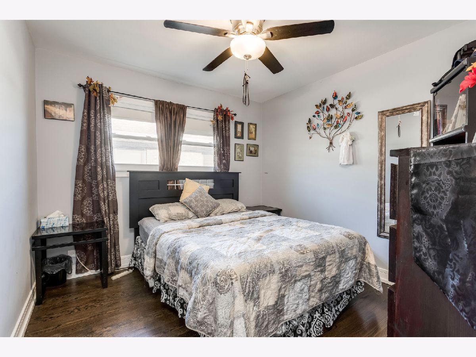
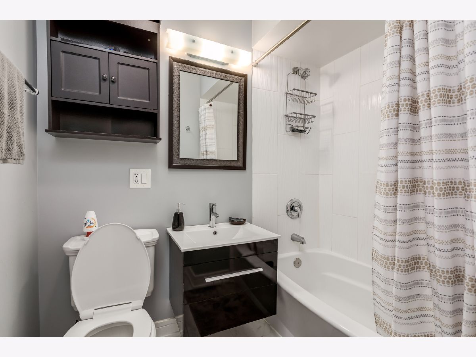
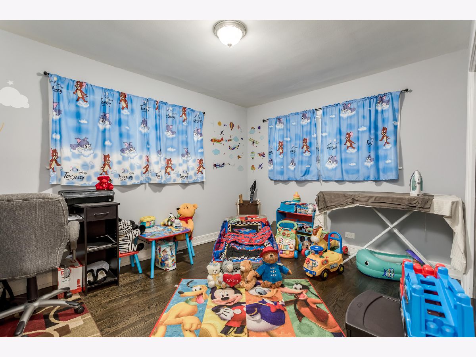
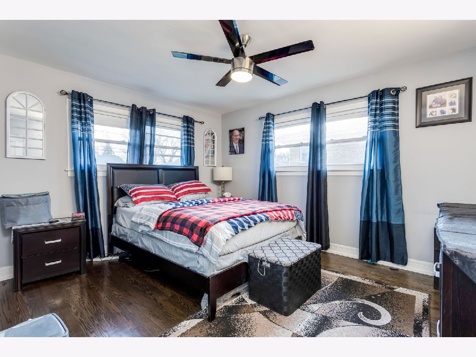
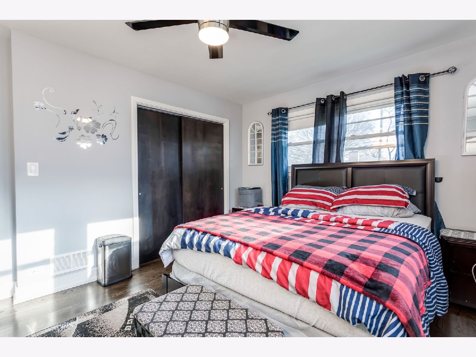
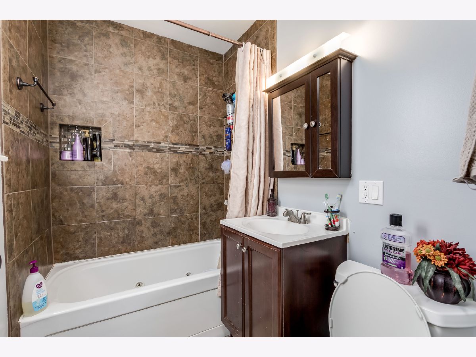
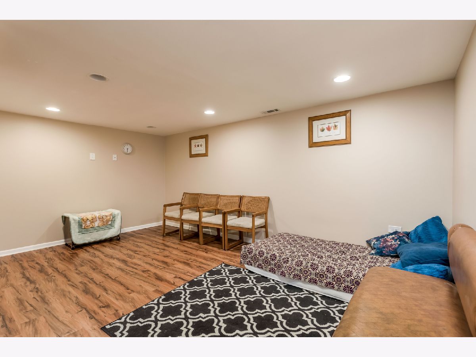
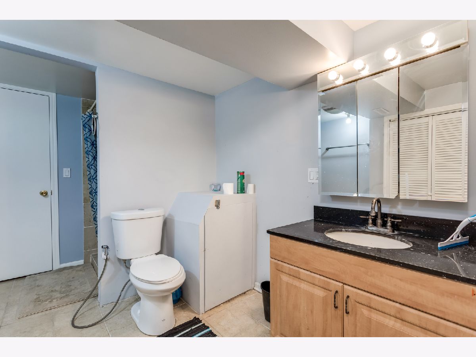
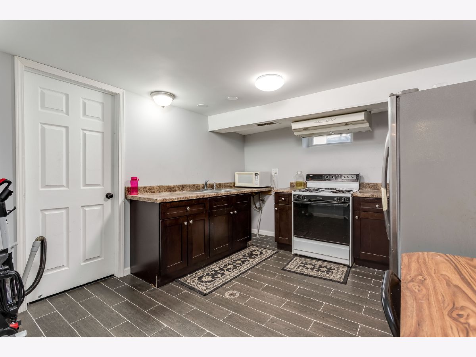
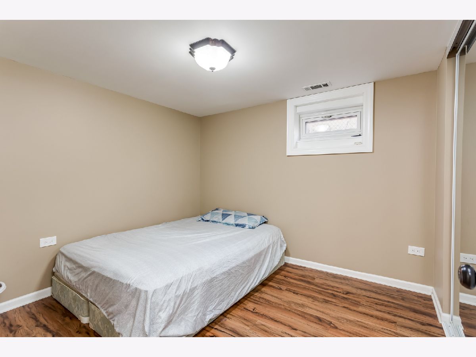
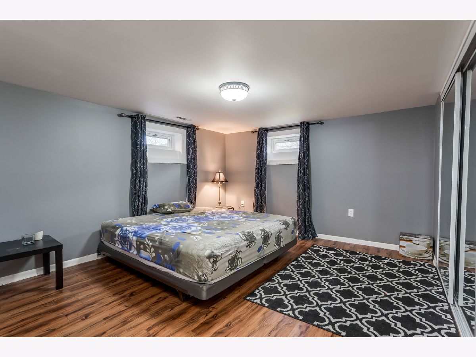
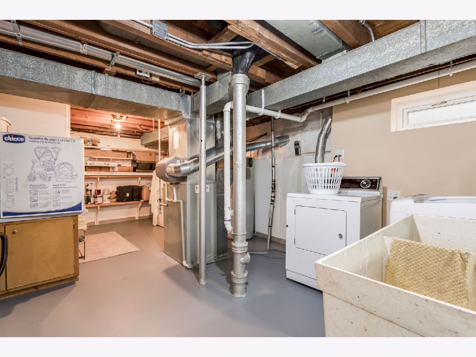
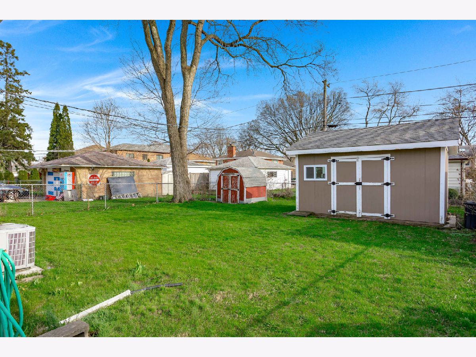
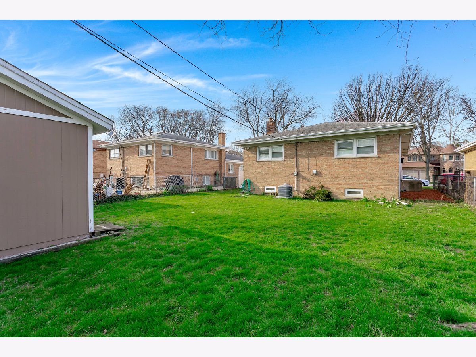
Room Specifics
Total Bedrooms: 5
Bedrooms Above Ground: 3
Bedrooms Below Ground: 2
Dimensions: —
Floor Type: Hardwood
Dimensions: —
Floor Type: Hardwood
Dimensions: —
Floor Type: Wood Laminate
Dimensions: —
Floor Type: —
Full Bathrooms: 3
Bathroom Amenities: Whirlpool,Separate Shower
Bathroom in Basement: 1
Rooms: Bedroom 5,Kitchen
Basement Description: Finished
Other Specifics
| — | |
| Concrete Perimeter | |
| Concrete | |
| — | |
| — | |
| 45 X 124 | |
| Pull Down Stair | |
| Full | |
| Hardwood Floors, Wood Laminate Floors, First Floor Bedroom, In-Law Arrangement, First Floor Full Bath | |
| Range, Microwave, Dishwasher, Portable Dishwasher, Refrigerator, Freezer, Washer, Dryer | |
| Not in DB | |
| Park, Pool, Tennis Court(s), Curbs, Sidewalks, Street Lights | |
| — | |
| — | |
| — |
Tax History
| Year | Property Taxes |
|---|---|
| 2008 | $4,478 |
| 2020 | $9,082 |
Contact Agent
Nearby Similar Homes
Nearby Sold Comparables
Contact Agent
Listing Provided By
Sky High Real Estate Inc.



