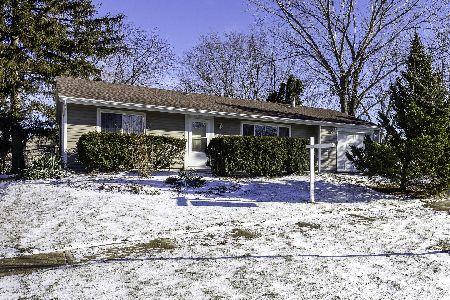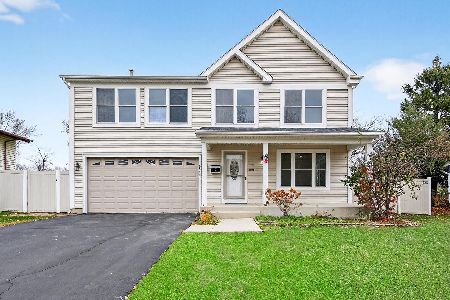5826 Charleston Court, Hanover Park, Illinois 60133
$220,000
|
Sold
|
|
| Status: | Closed |
| Sqft: | 1,587 |
| Cost/Sqft: | $148 |
| Beds: | 3 |
| Baths: | 2 |
| Year Built: | 1971 |
| Property Taxes: | $5,791 |
| Days On Market: | 3496 |
| Lot Size: | 0,16 |
Description
You wont be disappointed in this beauty, With 3 Bedrooms, 2 Full Bathrooms and a 2 Car Garage with a great Yard and amazing curb appeal. This home has been updated beautifully. Great Open Eat-in Kitchen with a Breakfast Bar, all the appliances to stay. Beautiful Harwood floors throughout Main Living areas. The master suite has a full wall of closets and a Completely Redone Bathroom. Two other Bedrooms share an updated guest bath. Exterior of the home has New Siding and almost all new windows. Great community with parks, tennis court and a pool. Close to commuter train.
Property Specifics
| Single Family | |
| — | |
| Ranch | |
| 1971 | |
| None | |
| GRANADA | |
| No | |
| 0.16 |
| Du Page | |
| Greenbrook | |
| 32 / Monthly | |
| Clubhouse,Pool | |
| Public | |
| Public Sewer | |
| 09273515 | |
| 0206302049 |
Nearby Schools
| NAME: | DISTRICT: | DISTANCE: | |
|---|---|---|---|
|
Grade School
Greenbrook Elementary School |
20 | — | |
|
Middle School
Spring Wood Middle School |
20 | Not in DB | |
|
High School
Lake Park High School |
108 | Not in DB | |
Property History
| DATE: | EVENT: | PRICE: | SOURCE: |
|---|---|---|---|
| 21 Jun, 2007 | Sold | $250,000 | MRED MLS |
| 4 Jun, 2007 | Under contract | $259,900 | MRED MLS |
| 14 May, 2007 | Listed for sale | $259,900 | MRED MLS |
| 28 Oct, 2016 | Sold | $220,000 | MRED MLS |
| 22 Sep, 2016 | Under contract | $234,900 | MRED MLS |
| 30 Jun, 2016 | Listed for sale | $234,900 | MRED MLS |
Room Specifics
Total Bedrooms: 3
Bedrooms Above Ground: 3
Bedrooms Below Ground: 0
Dimensions: —
Floor Type: Carpet
Dimensions: —
Floor Type: Carpet
Full Bathrooms: 2
Bathroom Amenities: —
Bathroom in Basement: 0
Rooms: No additional rooms
Basement Description: Slab
Other Specifics
| 2 | |
| Concrete Perimeter | |
| Asphalt | |
| Deck | |
| Cul-De-Sac | |
| 65X120X70X121 | |
| Pull Down Stair | |
| Full | |
| Hardwood Floors, First Floor Bedroom, First Floor Laundry, First Floor Full Bath | |
| Range, Microwave, Dishwasher, Refrigerator, Washer, Dryer, Disposal | |
| Not in DB | |
| Clubhouse, Pool, Tennis Courts, Sidewalks | |
| — | |
| — | |
| — |
Tax History
| Year | Property Taxes |
|---|---|
| 2007 | $4,155 |
| 2016 | $5,791 |
Contact Agent
Nearby Similar Homes
Nearby Sold Comparables
Contact Agent
Listing Provided By
@properties







