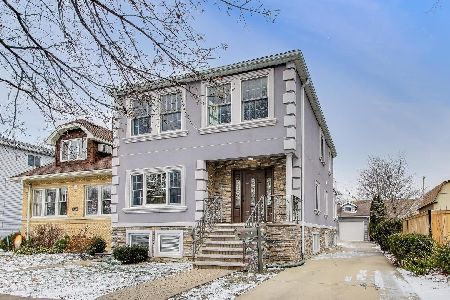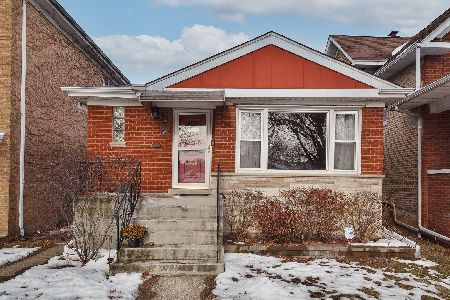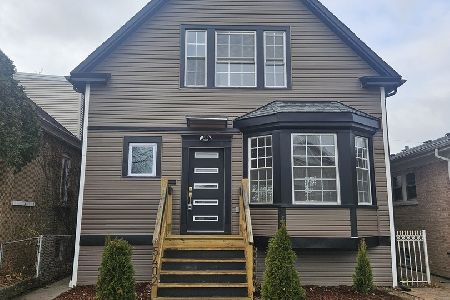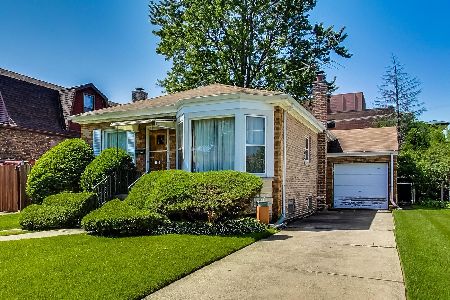5828 Navarre Avenue, Norwood Park, Chicago, Illinois 60631
$520,000
|
Sold
|
|
| Status: | Closed |
| Sqft: | 2,459 |
| Cost/Sqft: | $219 |
| Beds: | 3 |
| Baths: | 4 |
| Year Built: | 1927 |
| Property Taxes: | $7,929 |
| Days On Market: | 2689 |
| Lot Size: | 0,09 |
Description
Quiet Residential Street in Beautiful Norwood Park. 4 Bedroom 4 Full Bath Home on Oversized Lot 25 x 166. Walking Distance to Metra Train, Onahan School, Shops and Restaurants. Bright Enormous Eat-In Kitchen with Breakfast Bar & Gas Fireplace. Granite Counter Tops, Plenty of Cabinets, Dual Oven and 6 Burner Gas Cooktop. Sliding Glass Doors to Cozy 18 x 14 Family Room w/ Cathedral Ceilings, Skylights and Radiant Heat. Separate Living Room W/ Fireplace, Dining Room and French Doors to Office all on 1st Floor. Hardwood Floors throughout 1st & 2nd Floors. Master Bedroom w/ Full Bath, Stand Up Body Spray Shower and Jacuzzi Tub. Newer Common Bath and Good Sized Bedrooms. Fully Finished Dry Basement (Flood Control,Sump Pump) w/ Full Bath. Exercise Room Storage and Additional Fourth Bedroom. Separate Laundry Room and Exterior Access. Spacious Fenced Backyard w/ Deck, Brick Pavers and Built in Firepit. Newer Garage with Front an Rear Overhead doors. Alley Access. Wonderful Family Home.
Property Specifics
| Single Family | |
| — | |
| Bungalow | |
| 1927 | |
| Full | |
| — | |
| No | |
| 0.09 |
| Cook | |
| — | |
| 0 / Not Applicable | |
| None | |
| Lake Michigan | |
| Public Sewer | |
| 10081393 | |
| 13064090080000 |
Nearby Schools
| NAME: | DISTRICT: | DISTANCE: | |
|---|---|---|---|
|
Grade School
Onahan Elementary School |
299 | — | |
|
Middle School
Onahan Elementary School |
299 | Not in DB | |
|
High School
Taft High School |
299 | Not in DB | |
Property History
| DATE: | EVENT: | PRICE: | SOURCE: |
|---|---|---|---|
| 5 Oct, 2018 | Sold | $520,000 | MRED MLS |
| 16 Sep, 2018 | Under contract | $539,000 | MRED MLS |
| 12 Sep, 2018 | Listed for sale | $539,000 | MRED MLS |
Room Specifics
Total Bedrooms: 4
Bedrooms Above Ground: 3
Bedrooms Below Ground: 1
Dimensions: —
Floor Type: Hardwood
Dimensions: —
Floor Type: Hardwood
Dimensions: —
Floor Type: Ceramic Tile
Full Bathrooms: 4
Bathroom Amenities: Whirlpool,Separate Shower,Double Sink,Full Body Spray Shower,Soaking Tub
Bathroom in Basement: 1
Rooms: Office,Exercise Room,Utility Room-Lower Level,Storage,Recreation Room
Basement Description: Finished,Exterior Access
Other Specifics
| 2 | |
| Concrete Perimeter | |
| Concrete | |
| Deck, Patio, Porch, Brick Paver Patio, Storms/Screens | |
| Fenced Yard,Landscaped | |
| 25 X 166 | |
| Full | |
| Full | |
| Vaulted/Cathedral Ceilings, Skylight(s), Hardwood Floors, Heated Floors, First Floor Full Bath | |
| Double Oven, Microwave, Dishwasher, Refrigerator, Washer, Dryer, Range Hood | |
| Not in DB | |
| Sidewalks, Street Lights, Street Paved | |
| — | |
| — | |
| Gas Log, Gas Starter |
Tax History
| Year | Property Taxes |
|---|---|
| 2018 | $7,929 |
Contact Agent
Nearby Similar Homes
Nearby Sold Comparables
Contact Agent
Listing Provided By
Coldwell Banker Residential Brokerage












