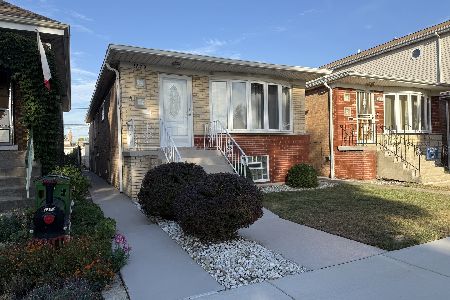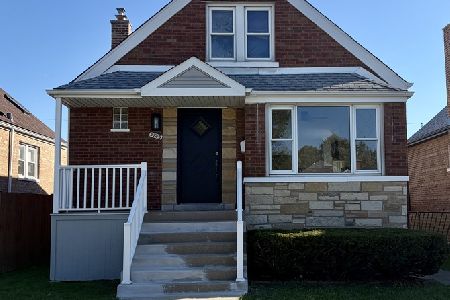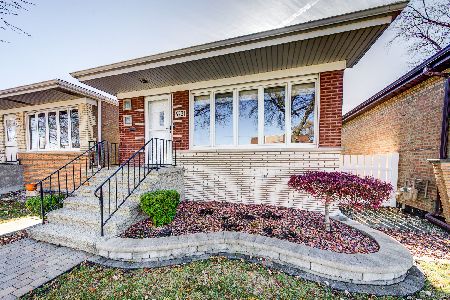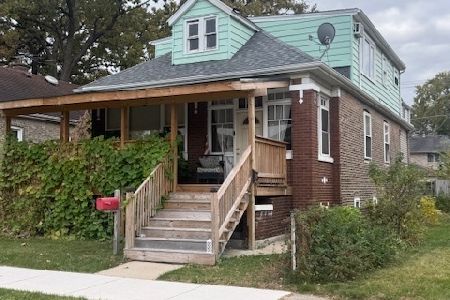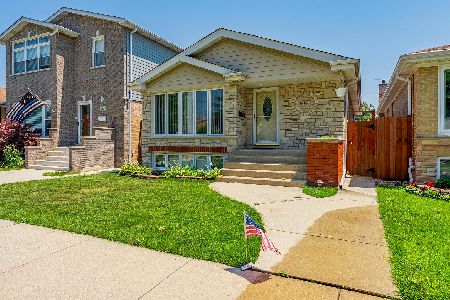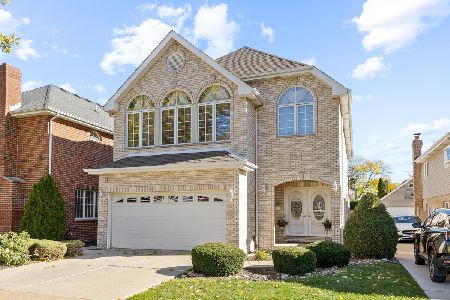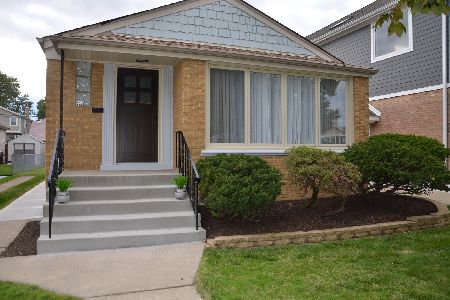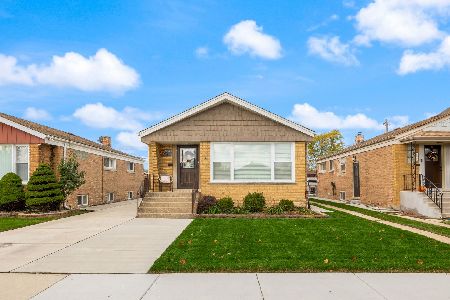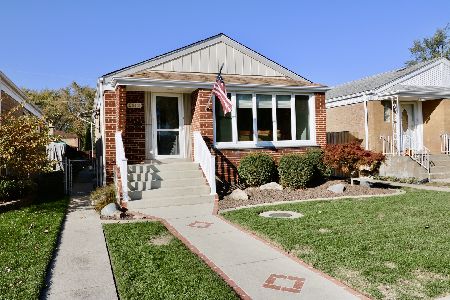5828 Newcastle Avenue, Garfield Ridge, Chicago, Illinois 60638
$580,000
|
Sold
|
|
| Status: | Closed |
| Sqft: | 3,000 |
| Cost/Sqft: | $196 |
| Beds: | 3 |
| Baths: | 4 |
| Year Built: | 1951 |
| Property Taxes: | $1,748 |
| Days On Market: | 1596 |
| Lot Size: | 0,11 |
Description
BEAUTIFUL and Impeccably designed and built (2019)with superior craftsmanship to be an entertainer's dream or that home where everyone wants to gather. Every detail was carefully selected to be warm and inviting, inside and outside. Previous owners built their dream home and spared no expense. The ideal location - close to EVERYTHING, perfect square footage, newer construction with an amazing floor plan!! From the moment you walk in you will be taken back by the detail which the builder/owner put into this home! This beautiful home consists of 3 magnificent bedrooms + additional bedroom in the basement, 4 bathrooms, Grand master bedroom suite offers a large bedroom, walk-in closet and a private bath with dual sinks, separate shower & soaking tub, the foyer has a gorgeous staircase, hardwood floors throughout, a gourmet chef kitchen! Newly finished basement, this home has it all! Owners even put a 10k flood system preventer. Lovely porch off the front and back to sit and drink your coffee each morning. It has been said that HOME is where your story begins...Call today for your private showing.
Property Specifics
| Single Family | |
| — | |
| — | |
| 1951 | |
| Full | |
| — | |
| No | |
| 0.11 |
| Cook | |
| — | |
| — / Not Applicable | |
| None | |
| Lake Michigan,Public | |
| Public Sewer | |
| 11209829 | |
| 19181300530000 |
Property History
| DATE: | EVENT: | PRICE: | SOURCE: |
|---|---|---|---|
| 31 Oct, 2019 | Sold | $505,000 | MRED MLS |
| 12 Sep, 2019 | Under contract | $499,000 | MRED MLS |
| 29 Aug, 2019 | Listed for sale | $499,000 | MRED MLS |
| 18 Nov, 2021 | Sold | $580,000 | MRED MLS |
| 6 Oct, 2021 | Under contract | $589,000 | MRED MLS |
| 4 Sep, 2021 | Listed for sale | $589,000 | MRED MLS |
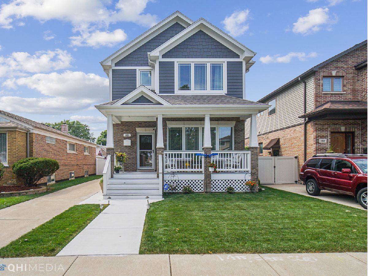
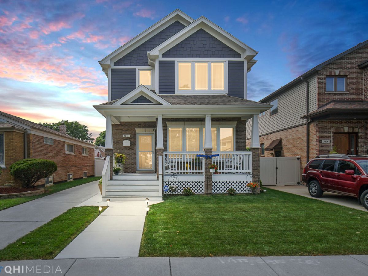
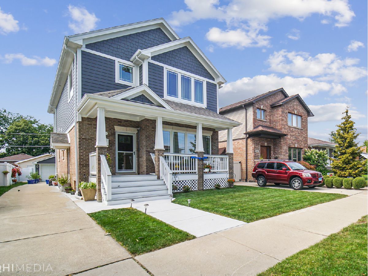
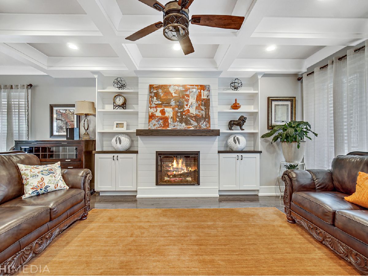
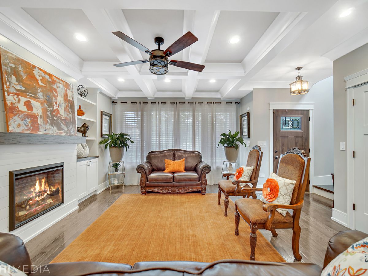
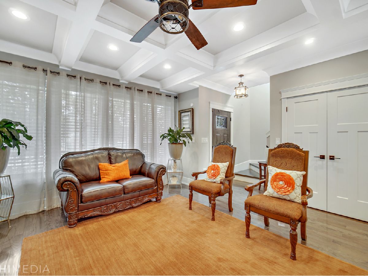
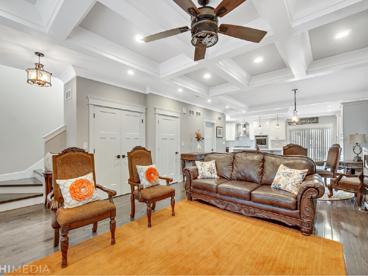
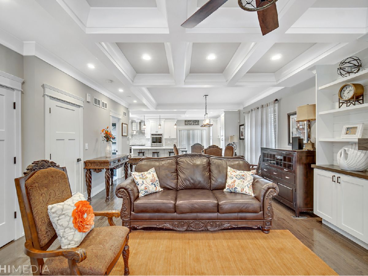
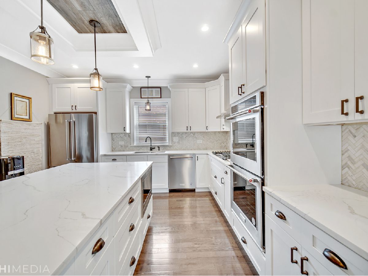
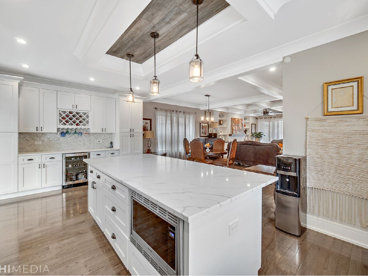
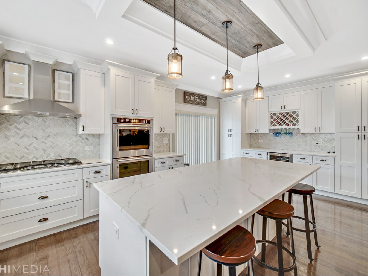
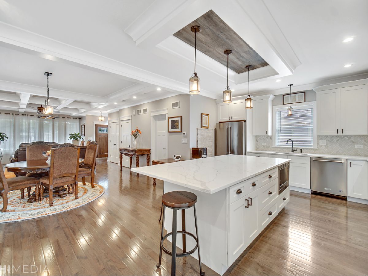
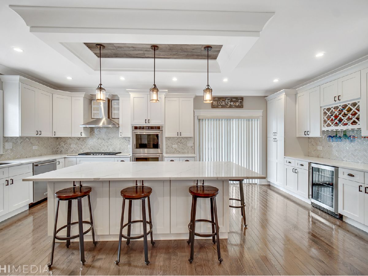
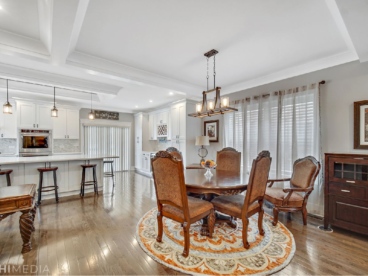
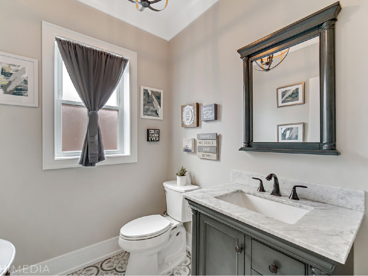
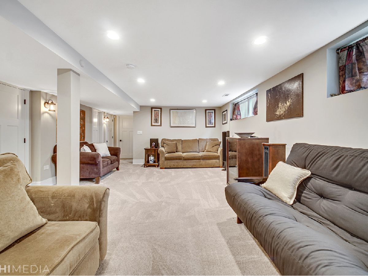
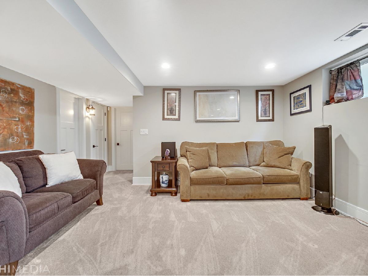
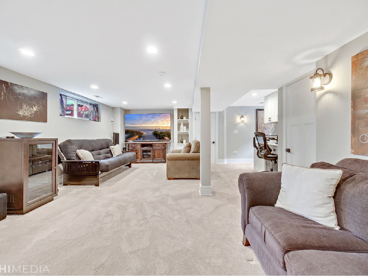
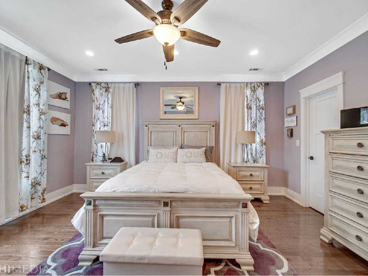
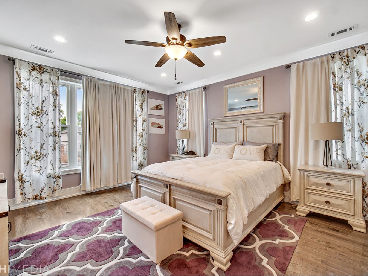
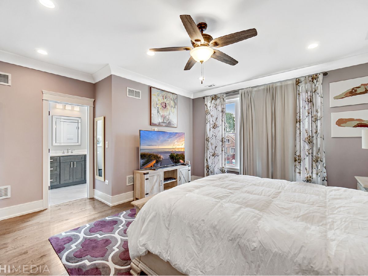
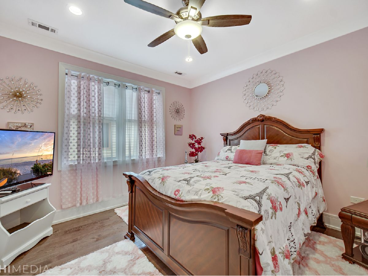
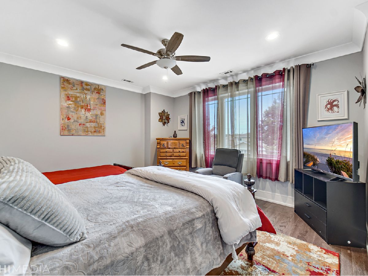
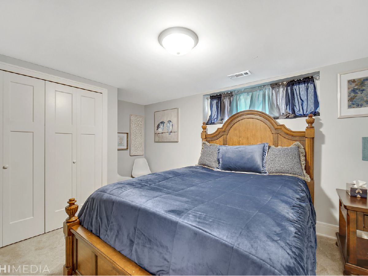
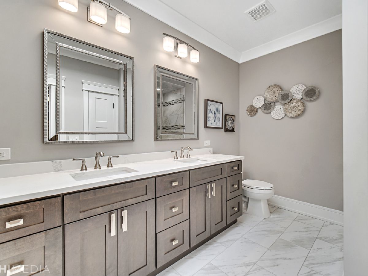
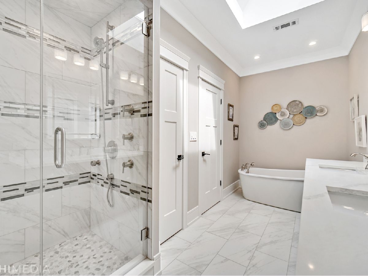
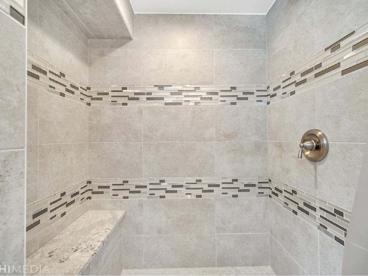
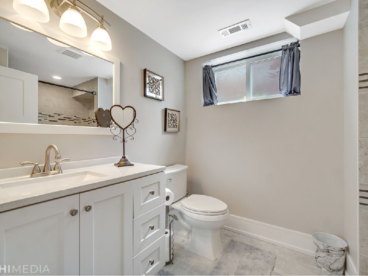
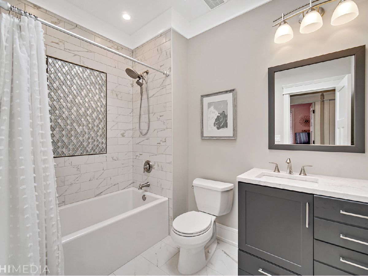
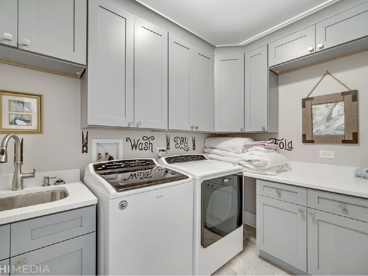
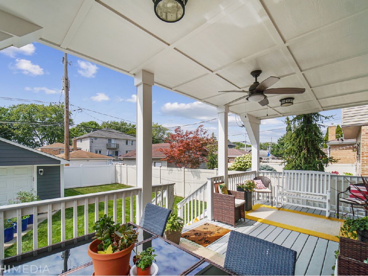
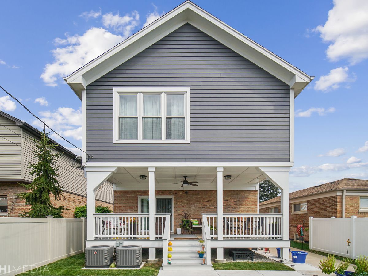
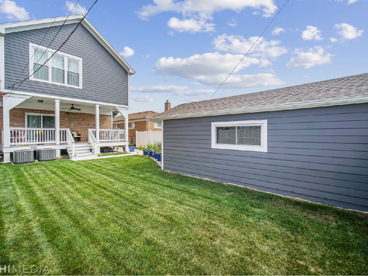
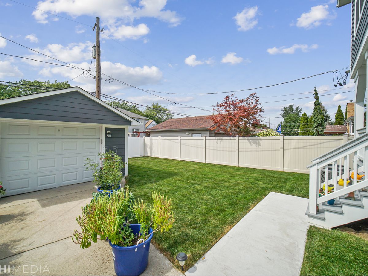
Room Specifics
Total Bedrooms: 4
Bedrooms Above Ground: 3
Bedrooms Below Ground: 1
Dimensions: —
Floor Type: Hardwood
Dimensions: —
Floor Type: Hardwood
Dimensions: —
Floor Type: Carpet
Full Bathrooms: 4
Bathroom Amenities: Separate Shower,Double Sink,Soaking Tub
Bathroom in Basement: 1
Rooms: Mud Room
Basement Description: Finished
Other Specifics
| 1 | |
| — | |
| Concrete | |
| Deck, Porch, Storms/Screens | |
| Fenced Yard,Sidewalks,Streetlights | |
| 35 X 120 | |
| — | |
| Full | |
| Vaulted/Cathedral Ceilings, Hardwood Floors, Second Floor Laundry, Open Floorplan, Some Window Treatmnt, Dining Combo, Drapes/Blinds, Granite Counters | |
| — | |
| Not in DB | |
| — | |
| — | |
| — | |
| — |
Tax History
| Year | Property Taxes |
|---|---|
| 2019 | $297 |
| 2021 | $1,748 |
Contact Agent
Nearby Similar Homes
Nearby Sold Comparables
Contact Agent
Listing Provided By
eXp Realty, LLC

