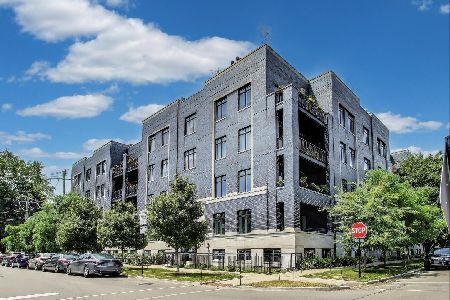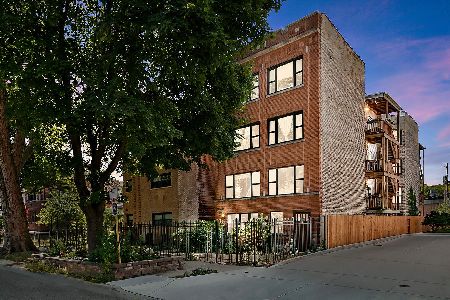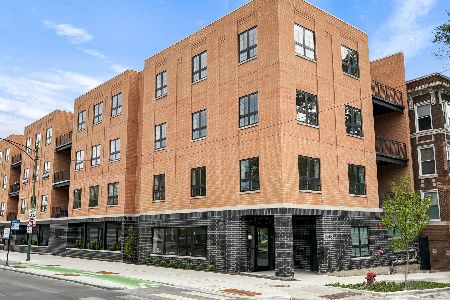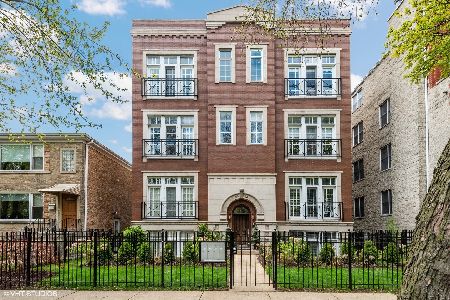5828 Paulina Street, Edgewater, Chicago, Illinois 60660
$540,000
|
Sold
|
|
| Status: | Closed |
| Sqft: | 2,500 |
| Cost/Sqft: | $216 |
| Beds: | 2 |
| Baths: | 3 |
| Year Built: | 2000 |
| Property Taxes: | $11,501 |
| Days On Market: | 2279 |
| Lot Size: | 0,00 |
Description
Fall in love with this west Andersonville top floor duplex with 10' ceilings, bright south, east and west light, and generous rooms. Just steps from Clark Street, this spacious 2500 square foot home features hardwood floors, separate dining room, two story vaulted kitchen/great room, solid 8' four panel doors, large outdoor deck off kitchen, two fireplaces and parking for two cars. Open kitchen/great-room has island, Viking stove, newer Bosch dishwasher and LG refrigerator. Separate sun-filled family room overlooks the kitchen and can be divided to add a third bedroom. Master bedroom is generous with gas fireplace, Juliette balcony, walk-in closet and en-suite master bath with double vanity sink and separate double spray shower. Furnace and water heater recently replaced. BRAND NEW METRA STOP APPROVED AND COMING SOON TO RIDGE AND RAVENSWOOD! Pet and rental friendly.
Property Specifics
| Condos/Townhomes | |
| 2 | |
| — | |
| 2000 | |
| None | |
| — | |
| No | |
| — |
| Cook | |
| Andersonville | |
| 250 / Monthly | |
| Water,Parking,Insurance,Scavenger | |
| Lake Michigan | |
| Public Sewer | |
| 10523170 | |
| 14064050321003 |
Nearby Schools
| NAME: | DISTRICT: | DISTANCE: | |
|---|---|---|---|
|
Grade School
Peirce Elementary School Intl St |
299 | — | |
|
Middle School
Peirce Elementary School Intl St |
299 | Not in DB | |
|
High School
Senn High School |
299 | Not in DB | |
Property History
| DATE: | EVENT: | PRICE: | SOURCE: |
|---|---|---|---|
| 15 Nov, 2019 | Sold | $540,000 | MRED MLS |
| 23 Sep, 2019 | Under contract | $540,000 | MRED MLS |
| 19 Sep, 2019 | Listed for sale | $540,000 | MRED MLS |
Room Specifics
Total Bedrooms: 2
Bedrooms Above Ground: 2
Bedrooms Below Ground: 0
Dimensions: —
Floor Type: Carpet
Full Bathrooms: 3
Bathroom Amenities: Whirlpool,Separate Shower,Double Sink,Double Shower
Bathroom in Basement: 0
Rooms: Deck
Basement Description: None
Other Specifics
| 1 | |
| — | |
| — | |
| Deck, Storms/Screens | |
| — | |
| PER SURVEY | |
| — | |
| Full | |
| Vaulted/Cathedral Ceilings, Hardwood Floors, First Floor Bedroom, First Floor Laundry, First Floor Full Bath, Walk-In Closet(s) | |
| Range, Dishwasher, Refrigerator, Washer, Dryer, Disposal, Stainless Steel Appliance(s), Range Hood | |
| Not in DB | |
| — | |
| — | |
| Storage | |
| Gas Log |
Tax History
| Year | Property Taxes |
|---|---|
| 2019 | $11,501 |
Contact Agent
Nearby Similar Homes
Nearby Sold Comparables
Contact Agent
Listing Provided By
@properties










