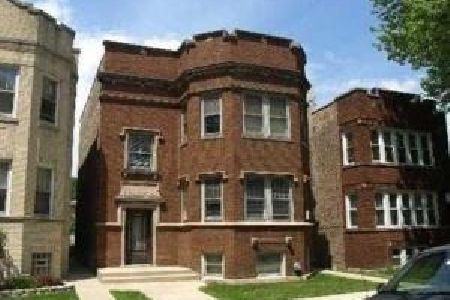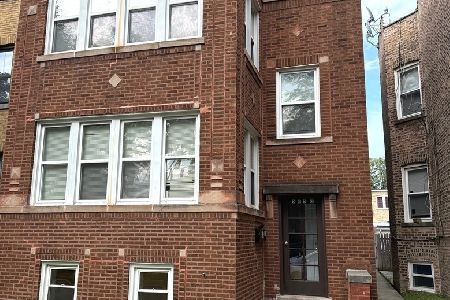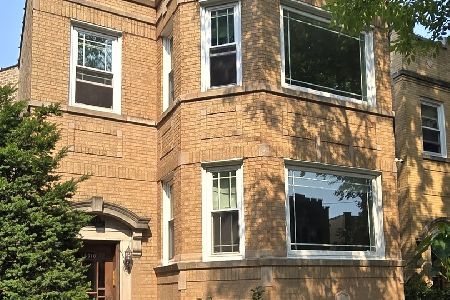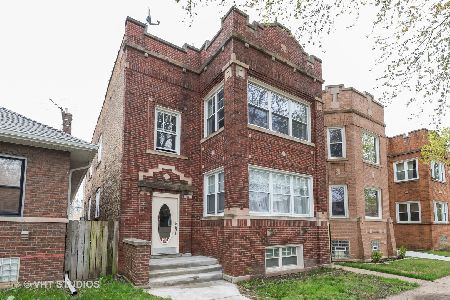5829 Washtenaw Avenue, West Ridge, Chicago, Illinois 60659
$329,100
|
Sold
|
|
| Status: | Closed |
| Sqft: | 0 |
| Cost/Sqft: | — |
| Beds: | 8 |
| Baths: | 0 |
| Year Built: | 1920 |
| Property Taxes: | $5,076 |
| Days On Market: | 4107 |
| Lot Size: | 0,00 |
Description
Arcadia Terrace. Brick 2 Flat with finished basement. Both true 3br /1bth. Basement 2br /1bth. Newer electrical system. High efficiency hot water boiler, 75 gal. hot water tank. Separated storage room. Laundry room. Basement apartment with front & back entrance, flood control. Large back yard. 2 car brick garage plus space for side parking. Good for live in owners or great income for investor, won't last.
Property Specifics
| Multi-unit | |
| — | |
| — | |
| 1920 | |
| Walkout | |
| — | |
| No | |
| — |
| Cook | |
| Arcadia Terrace | |
| — / — | |
| — | |
| Public | |
| Public Sewer | |
| 08729080 | |
| 13014100110000 |
Property History
| DATE: | EVENT: | PRICE: | SOURCE: |
|---|---|---|---|
| 2 Feb, 2015 | Sold | $329,100 | MRED MLS |
| 29 Sep, 2014 | Under contract | $329,000 | MRED MLS |
| 15 Sep, 2014 | Listed for sale | $329,000 | MRED MLS |
| 2 Jun, 2025 | Listed for sale | $719,900 | MRED MLS |
Room Specifics
Total Bedrooms: 8
Bedrooms Above Ground: 8
Bedrooms Below Ground: 0
Dimensions: —
Floor Type: —
Dimensions: —
Floor Type: —
Dimensions: —
Floor Type: —
Dimensions: —
Floor Type: —
Dimensions: —
Floor Type: —
Dimensions: —
Floor Type: —
Dimensions: —
Floor Type: —
Full Bathrooms: 3
Bathroom Amenities: —
Bathroom in Basement: —
Rooms: —
Basement Description: Finished
Other Specifics
| 2 | |
| Concrete Perimeter | |
| — | |
| — | |
| Fenced Yard | |
| 30' X 124' | |
| — | |
| — | |
| — | |
| — | |
| Not in DB | |
| Sidewalks, Street Lights, Street Paved | |
| — | |
| — | |
| — |
Tax History
| Year | Property Taxes |
|---|---|
| 2015 | $5,076 |
| 2025 | $8,236 |
Contact Agent
Nearby Similar Homes
Nearby Sold Comparables
Contact Agent
Listing Provided By
Henry Ong










