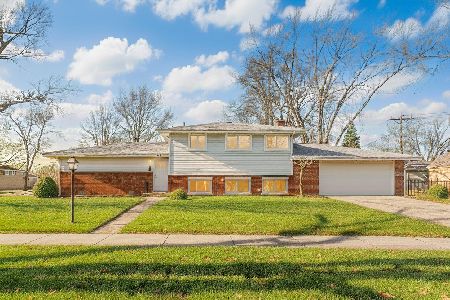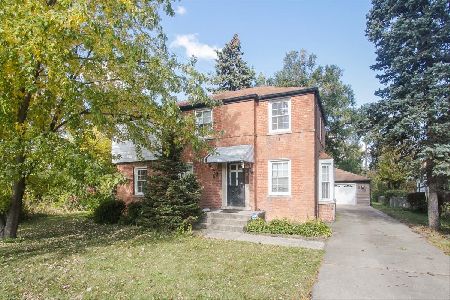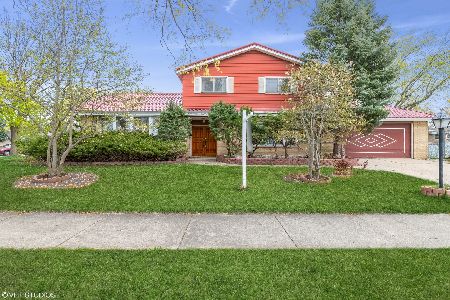583 Bedford Lane, Des Plaines, Illinois 60016
$510,000
|
Sold
|
|
| Status: | Closed |
| Sqft: | 1,800 |
| Cost/Sqft: | $278 |
| Beds: | 4 |
| Baths: | 2 |
| Year Built: | 1965 |
| Property Taxes: | $8,029 |
| Days On Market: | 681 |
| Lot Size: | 0,00 |
Description
Available 4 bedroom, 2 bath home. Introducing 583 Bedford Ln, a recently fully rehabbed home with a fantastic open layout flooded by natural light. Recent upgrades include newer kitchen equipped with new cabinetry, granite countertops, and stainless steel appliances, 2 new bathrooms, new windows, and beautiful hardwood flooring throughout. Lower family room includes travertine tile flooring, a fantastic fireplace with included built-ins, and a wet bar for all your entertaining needs. Home also includes a large, fully finished recreational room located in the basement. Home also includes a large backyard which features a beautiful pergola, fully equipped play set, and an inviting fire pit area. A large shed is also included for extra storing needs. Home is located close to schools, major highways, and plenty to shopping options. This is truly a beautiful home!! Listing broker is related to sellers.
Property Specifics
| Single Family | |
| — | |
| — | |
| 1965 | |
| — | |
| — | |
| No | |
| — |
| Cook | |
| — | |
| — / Not Applicable | |
| — | |
| — | |
| — | |
| 11996101 | |
| 09183080190000 |
Nearby Schools
| NAME: | DISTRICT: | DISTANCE: | |
|---|---|---|---|
|
Grade School
Terrace Elementary School |
62 | — | |
|
Middle School
Chippewa Middle School |
62 | Not in DB | |
|
High School
Maine West High School |
207 | Not in DB | |
Property History
| DATE: | EVENT: | PRICE: | SOURCE: |
|---|---|---|---|
| 15 Apr, 2014 | Sold | $220,500 | MRED MLS |
| 3 Feb, 2014 | Under contract | $187,200 | MRED MLS |
| 18 Jan, 2014 | Listed for sale | $187,200 | MRED MLS |
| 5 Apr, 2024 | Sold | $510,000 | MRED MLS |
| 16 Mar, 2024 | Under contract | $499,900 | MRED MLS |
| 5 Mar, 2024 | Listed for sale | $499,900 | MRED MLS |
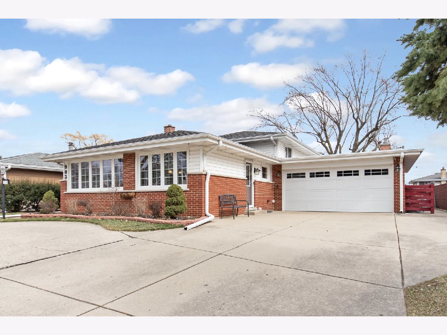
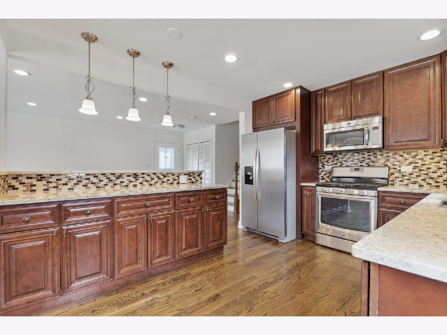
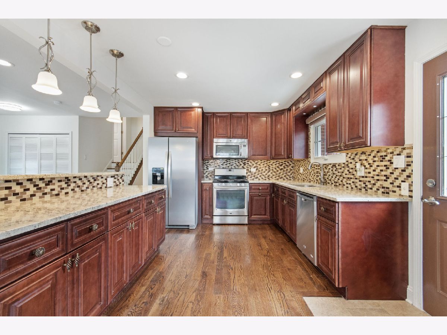
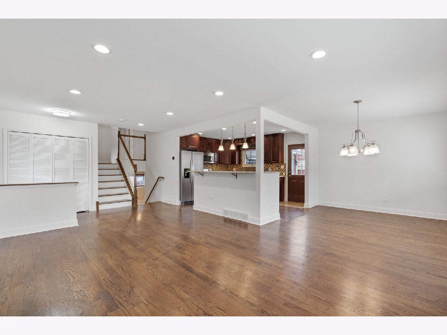
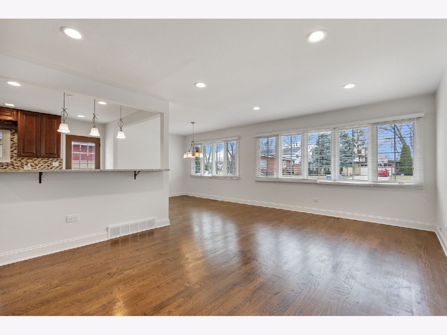

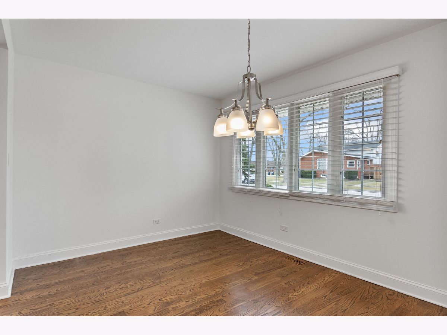
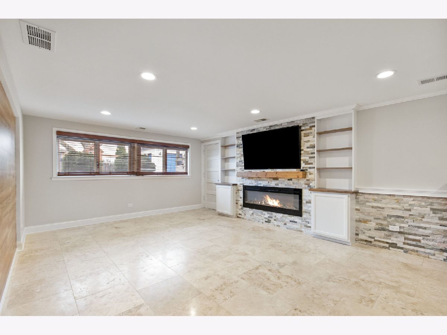
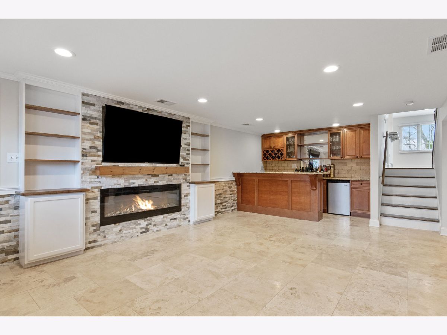
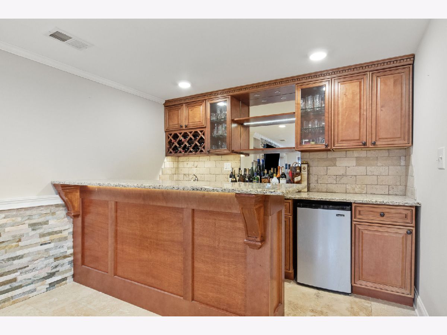
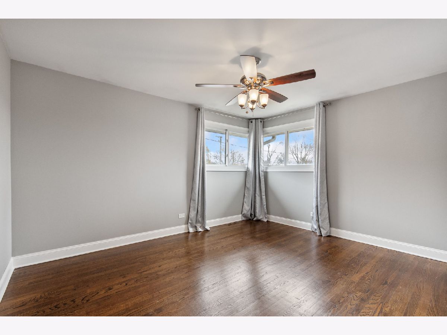
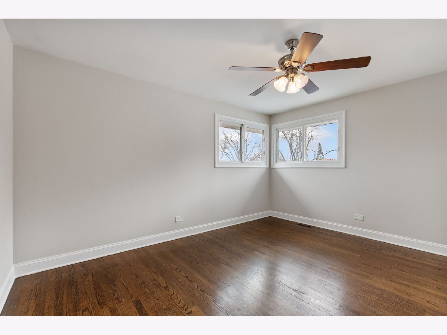
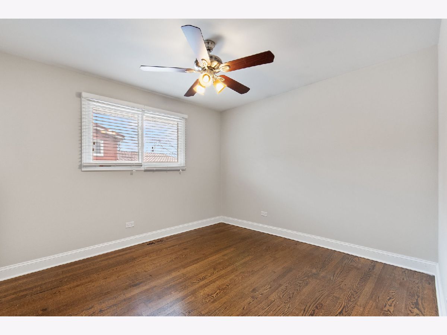
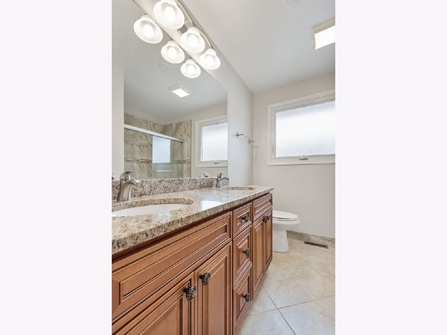
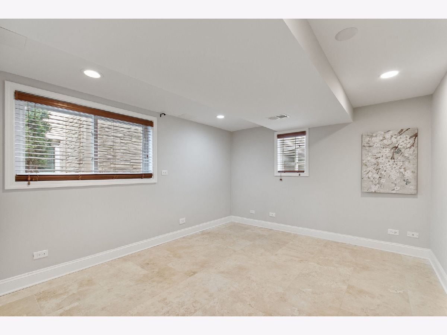
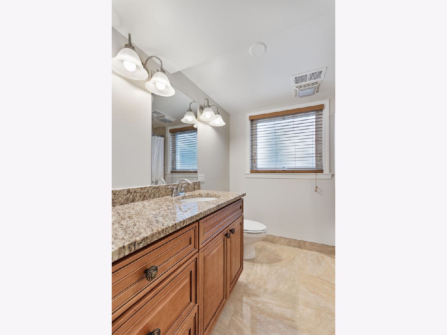
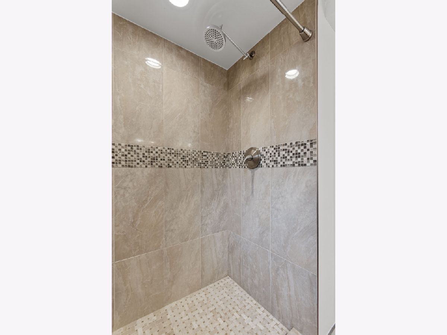
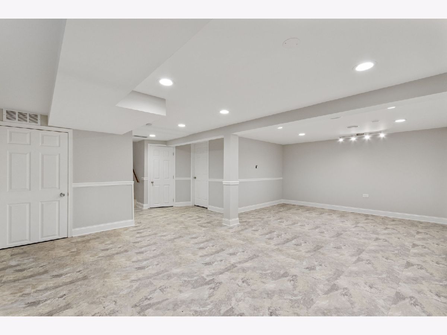
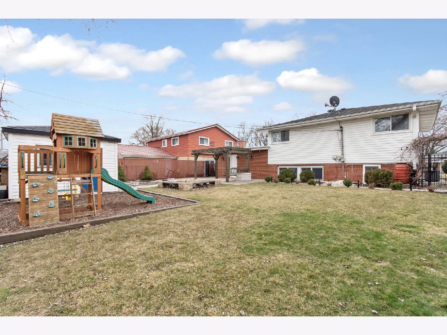
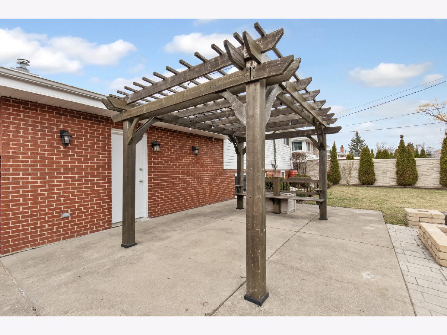
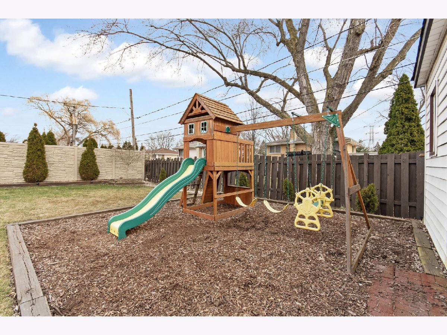
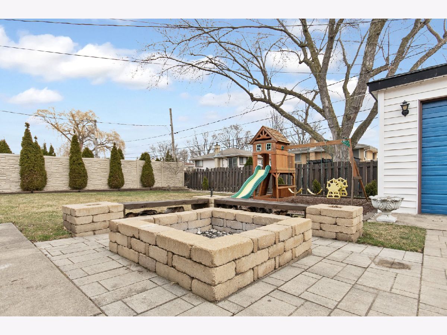
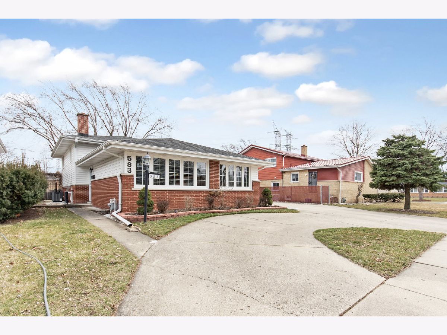
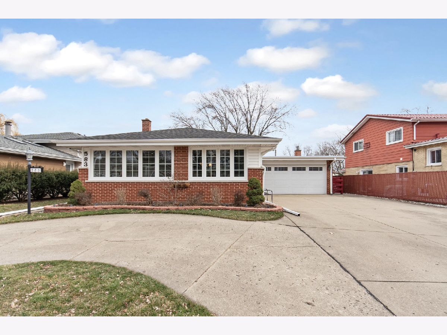
Room Specifics
Total Bedrooms: 4
Bedrooms Above Ground: 4
Bedrooms Below Ground: 0
Dimensions: —
Floor Type: —
Dimensions: —
Floor Type: —
Dimensions: —
Floor Type: —
Full Bathrooms: 2
Bathroom Amenities: Separate Shower,Double Sink
Bathroom in Basement: 0
Rooms: —
Basement Description: Finished,Sub-Basement,Rec/Family Area
Other Specifics
| 2.5 | |
| — | |
| Concrete | |
| — | |
| — | |
| 7500 | |
| Unfinished | |
| — | |
| — | |
| — | |
| Not in DB | |
| — | |
| — | |
| — | |
| — |
Tax History
| Year | Property Taxes |
|---|---|
| 2014 | $6,899 |
| 2024 | $8,029 |
Contact Agent
Nearby Similar Homes
Nearby Sold Comparables
Contact Agent
Listing Provided By
Illinois Real Estate Partners Inc

