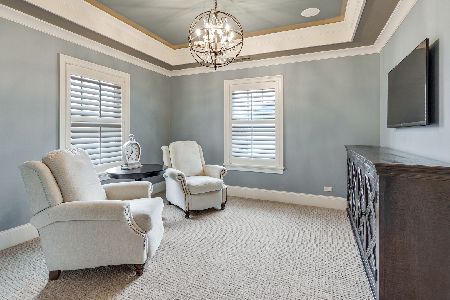583 Cole Drive, South Elgin, Illinois 60177
$465,500
|
Sold
|
|
| Status: | Closed |
| Sqft: | 5,259 |
| Cost/Sqft: | $89 |
| Beds: | 4 |
| Baths: | 5 |
| Year Built: | 2002 |
| Property Taxes: | $13,119 |
| Days On Market: | 2093 |
| Lot Size: | 0,23 |
Description
Timeless, classic brick front beauty with tons of upgrades and updates to make this YOUR PERFECT home! 4 bedrooms +1 in finished English basement with full bath...1st floor den/office can also be used as 5th bedroom...Two-story family room with brick fireplace that opens into remodeled chef's kitchen with custom island/breakfast bar, granite counter tops, brick back splash, and pantry...Newer refrigerator, microwave, dishwasher, washer, and dryer. Upgraded lighting--inside and out! Freshly painted interior! Wrought iron spindles...Large tray ceiling master bedroom suite offers walk-in closet, sitting area and luxury bath with whirlpool, separate shower and double sinks. One bedroom has a private bath and other 2 bedrooms have a "Jack-and Jill" bath. Finished deep-pour English basement (which was just updated with new carpeting, paint, & lighting) offers recreation room, fabulous bar area with brick bar and "wood" flooring, (pool/ping pong table stays), bedroom, full bath, and two storage areas! NEWER roof (2018) and updated irrigation system! Small fenced wrought iron area on side of home--dogs, garden, etc. Maintenance free deck to enjoy this summer as well as the subdivisions parks, pool, clubhouse, tennis and basketball courts, and walking trails around pond. Corron Elementary School located in the subdivision. You deserve the best that the Thornwood subdivision has to offer---close to shopping, restaurants, and good road access. Come and take a look and fall IN LOVE with your next home. (No home sale contracts) Easy possession!
Property Specifics
| Single Family | |
| — | |
| Traditional | |
| 2002 | |
| Full,English | |
| BROOKFIELD | |
| No | |
| 0.23 |
| Kane | |
| Thornwood | |
| 130 / Quarterly | |
| Insurance,Clubhouse,Pool | |
| Public | |
| Public Sewer | |
| 10704802 | |
| 0905182013 |
Nearby Schools
| NAME: | DISTRICT: | DISTANCE: | |
|---|---|---|---|
|
Grade School
Corron Elementary School |
303 | — | |
|
Middle School
Wredling Middle School |
303 | Not in DB | |
|
High School
St Charles North High School |
303 | Not in DB | |
Property History
| DATE: | EVENT: | PRICE: | SOURCE: |
|---|---|---|---|
| 10 Jul, 2015 | Sold | $445,000 | MRED MLS |
| 29 May, 2015 | Under contract | $455,000 | MRED MLS |
| — | Last price change | $462,900 | MRED MLS |
| 7 Apr, 2015 | Listed for sale | $462,900 | MRED MLS |
| 25 Jun, 2020 | Sold | $465,500 | MRED MLS |
| 5 May, 2020 | Under contract | $469,700 | MRED MLS |
| 4 May, 2020 | Listed for sale | $469,700 | MRED MLS |
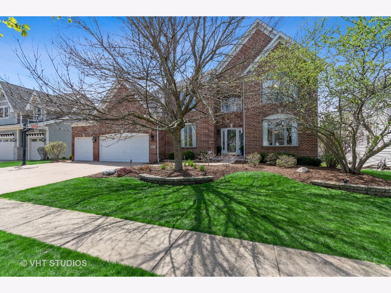
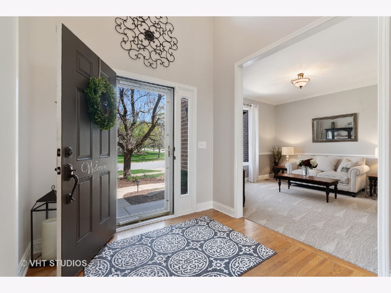
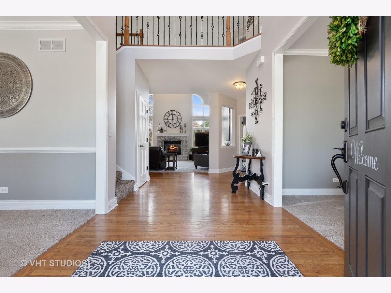
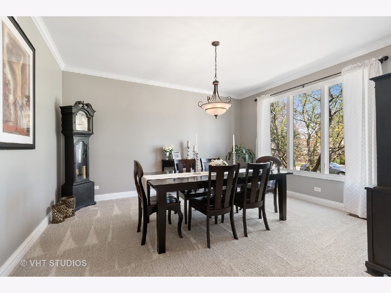
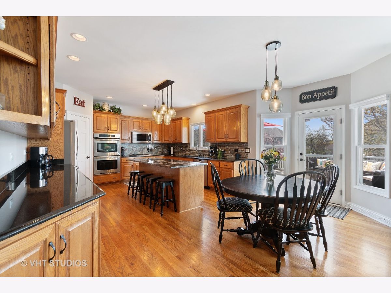
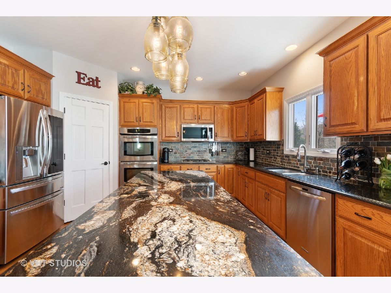
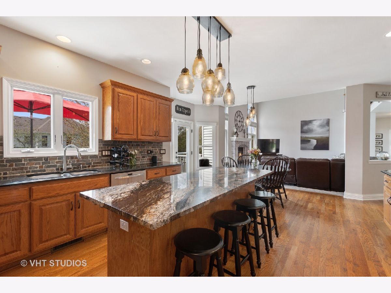
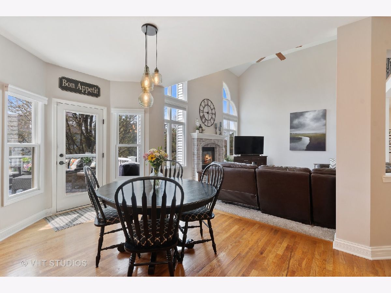
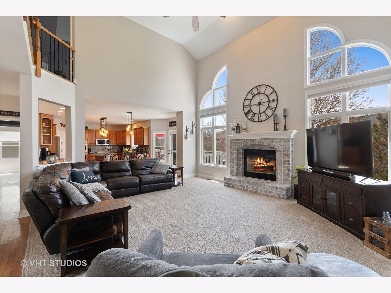
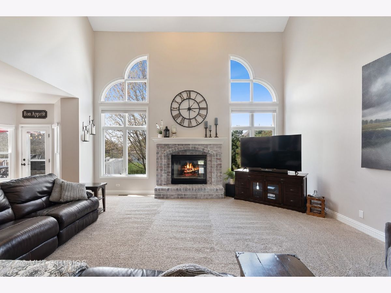
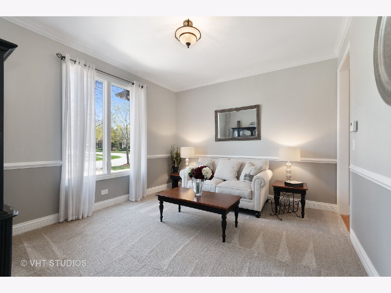
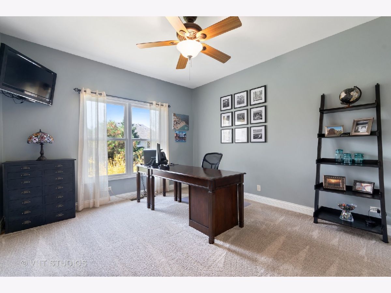
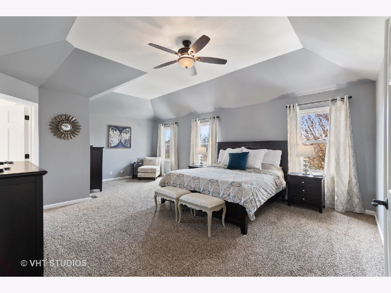
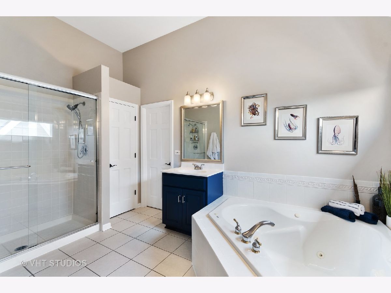
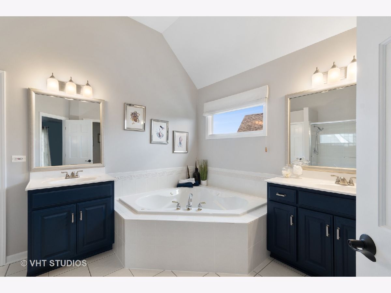
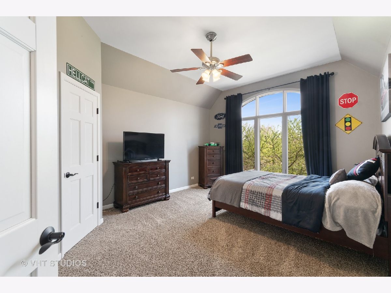
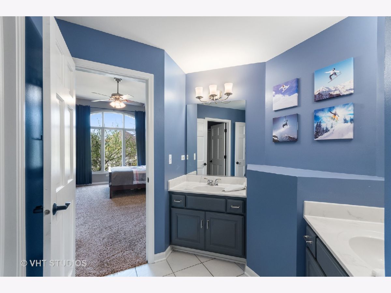
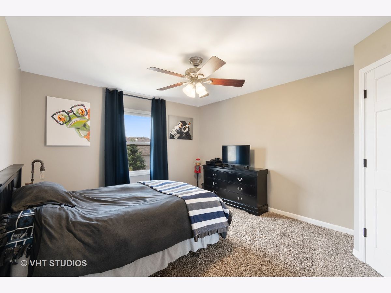
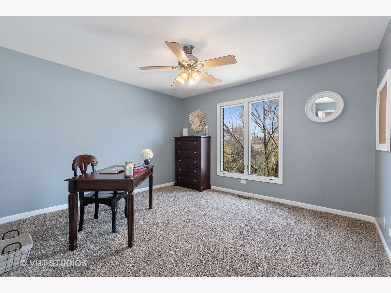
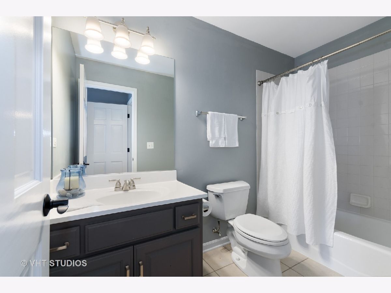
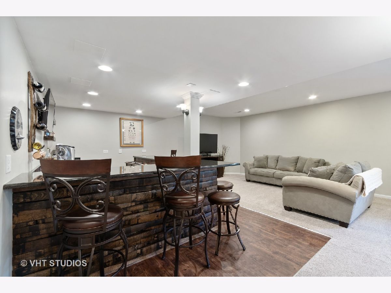
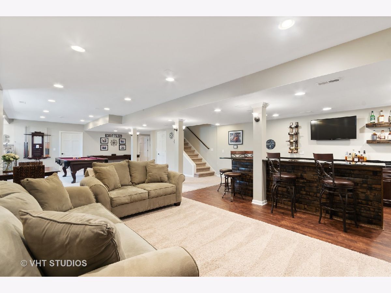
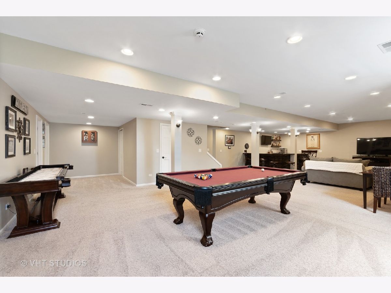
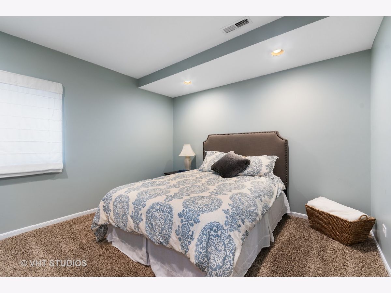
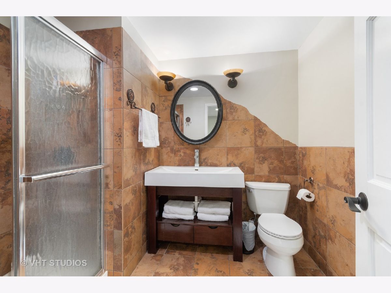
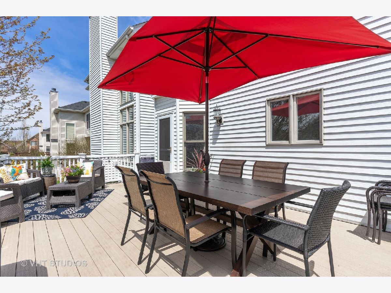
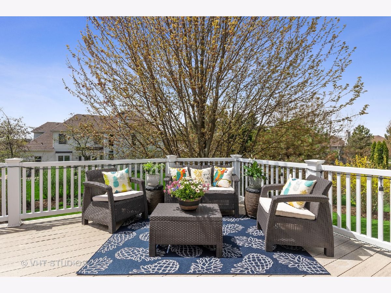
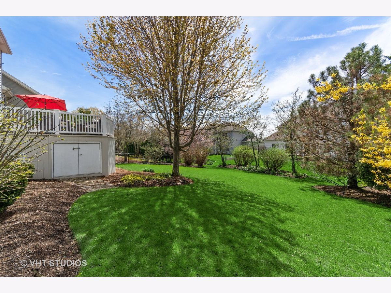
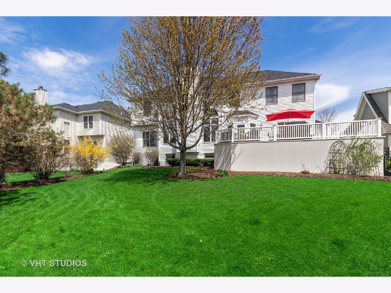
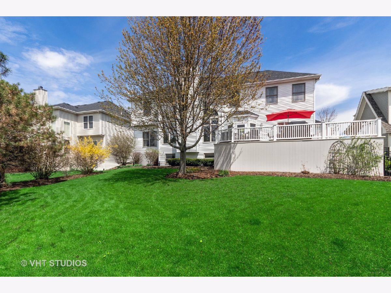
Room Specifics
Total Bedrooms: 5
Bedrooms Above Ground: 4
Bedrooms Below Ground: 1
Dimensions: —
Floor Type: Carpet
Dimensions: —
Floor Type: Carpet
Dimensions: —
Floor Type: Carpet
Dimensions: —
Floor Type: —
Full Bathrooms: 5
Bathroom Amenities: Whirlpool,Separate Shower,Double Sink
Bathroom in Basement: 1
Rooms: Bedroom 5,Eating Area,Foyer,Office,Recreation Room,Storage,Utility Room-Lower Level
Basement Description: Finished
Other Specifics
| 3 | |
| Concrete Perimeter | |
| Concrete | |
| Deck, Storms/Screens | |
| Landscaped | |
| 80 X 125 | |
| Unfinished | |
| Full | |
| Vaulted/Cathedral Ceilings, Bar-Dry, Hardwood Floors, First Floor Laundry, Walk-In Closet(s) | |
| Double Oven, Range, Microwave, Dishwasher, Refrigerator, High End Refrigerator, Washer, Dryer, Disposal, Stainless Steel Appliance(s) | |
| Not in DB | |
| Clubhouse, Park, Pool, Tennis Court(s), Curbs, Sidewalks | |
| — | |
| — | |
| Gas Starter |
Tax History
| Year | Property Taxes |
|---|---|
| 2015 | $13,715 |
| 2020 | $13,119 |
Contact Agent
Nearby Similar Homes
Nearby Sold Comparables
Contact Agent
Listing Provided By
Baird & Warner Fox Valley - Geneva





