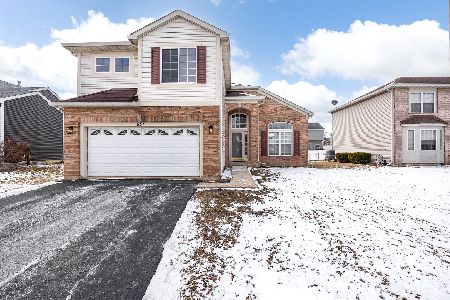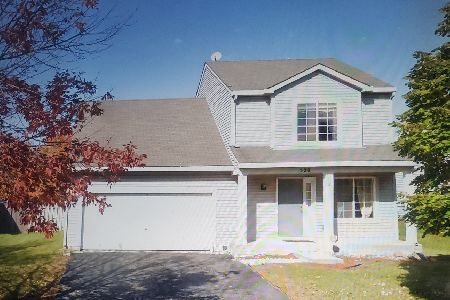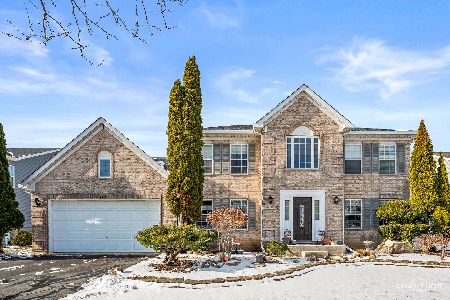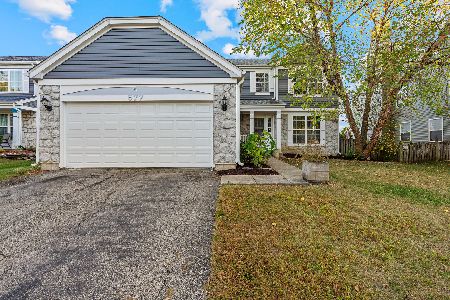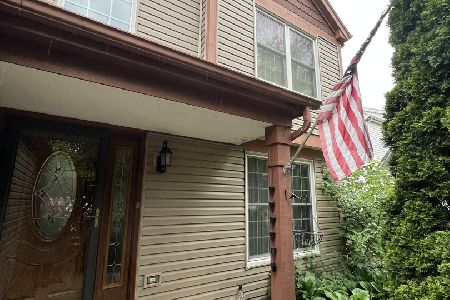583 Greystone Lane, Bolingbrook, Illinois 60440
$370,000
|
Sold
|
|
| Status: | Closed |
| Sqft: | 2,300 |
| Cost/Sqft: | $163 |
| Beds: | 3 |
| Baths: | 3 |
| Year Built: | 1998 |
| Property Taxes: | $9,095 |
| Days On Market: | 891 |
| Lot Size: | 0,18 |
Description
This updated, trendy two-story home is move-in ready, offering a variety of modern features and amenities. The house boasts brand new luxury vinyl flooring throughout and modern light fixtures, giving it a fresh and contemporary look. The upgraded 3-panel doors, white trim, and fresh paint enhance the overall aesthetics of the home. The kitchen has been tastefully updated with white cabinets, new black handles, and new stainless-steel appliances. It features a center island and a pantry closet for storage. There's also space for a table, and it opens to the family room, making it perfect for entertaining. The family room offers a wood-burning brick fireplace with an updated mantel. The vaulted ceiling and tall windows allow for plenty of natural light in the combined living and dining rooms. The open staircase leads to the second level which includes a formal primary bedroom suite with walk-in closets and a private bathroom. The bathroom features a soaking tub, a separate shower, and double sink vanity. There's a sitting room off the primary suite, which could be converted into a 4th bedroom, if needed. Two more spacious bedrooms are located on the second level, along with a second full bathroom. The main level includes a half bathroom and a mudroom/laundry room with a sink, providing practicality and convenience. The full basement has been partially finished (framed out, ceiling painted), allowing for potential customization to suit your needs. The spacious two-car garage has a new garage door. The fenced yard with a dog run is perfect for pet owners or anyone who enjoys outdoor activities. This home is situated in a fantastic neighborhood with a convenient location, providing easy access to amenities and a great sense of community. Near Bolingbrook Park District, The Promenade Shopping mall, many restaurants, and highways. Welcome home!
Property Specifics
| Single Family | |
| — | |
| — | |
| 1998 | |
| — | |
| — | |
| No | |
| 0.18 |
| Will | |
| Bloomfield Village | |
| 0 / Not Applicable | |
| — | |
| — | |
| — | |
| 11872292 | |
| 1202212020030000 |
Nearby Schools
| NAME: | DISTRICT: | DISTANCE: | |
|---|---|---|---|
|
Grade School
Independence Elementary School |
365U | — | |
|
Middle School
Jane Addams Middle School |
365U | Not in DB | |
|
High School
Bolingbrook High School |
365U | Not in DB | |
Property History
| DATE: | EVENT: | PRICE: | SOURCE: |
|---|---|---|---|
| 27 Oct, 2023 | Sold | $370,000 | MRED MLS |
| 25 Sep, 2023 | Under contract | $375,000 | MRED MLS |
| 21 Sep, 2023 | Listed for sale | $375,000 | MRED MLS |
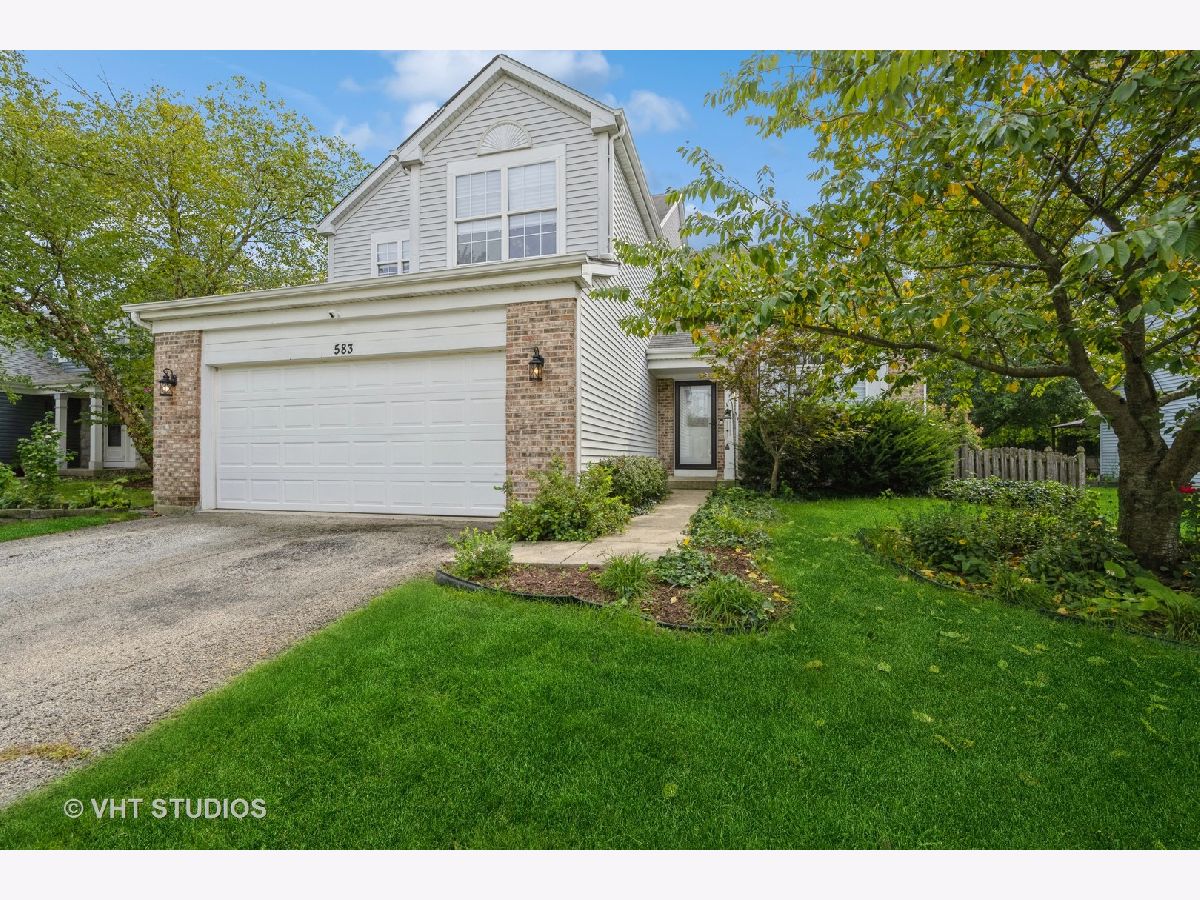



























Room Specifics
Total Bedrooms: 3
Bedrooms Above Ground: 3
Bedrooms Below Ground: 0
Dimensions: —
Floor Type: —
Dimensions: —
Floor Type: —
Full Bathrooms: 3
Bathroom Amenities: Separate Shower,Double Sink,Soaking Tub
Bathroom in Basement: 0
Rooms: —
Basement Description: Partially Finished
Other Specifics
| 2 | |
| — | |
| Asphalt | |
| — | |
| — | |
| 61X128 | |
| Unfinished | |
| — | |
| — | |
| — | |
| Not in DB | |
| — | |
| — | |
| — | |
| — |
Tax History
| Year | Property Taxes |
|---|---|
| 2023 | $9,095 |
Contact Agent
Nearby Similar Homes
Nearby Sold Comparables
Contact Agent
Listing Provided By
Baird & Warner

